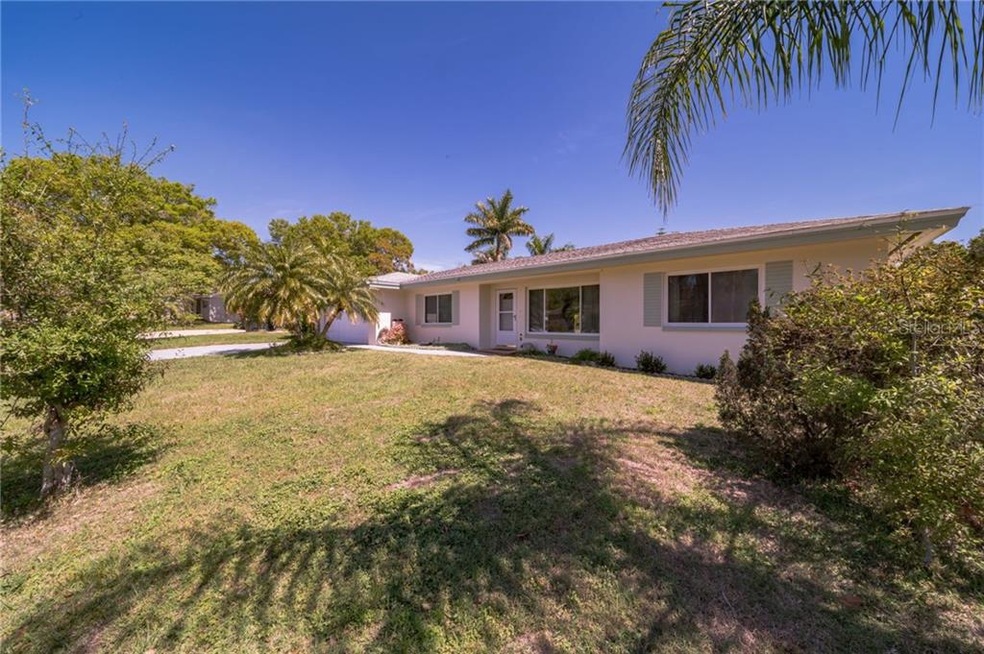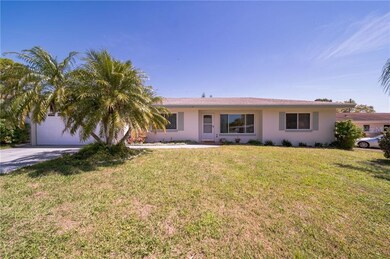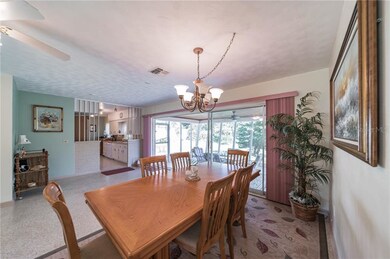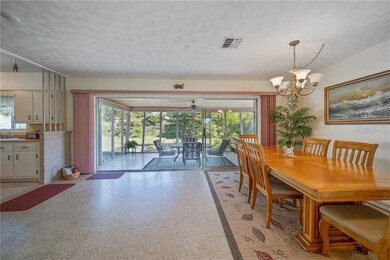
1009 Pineview Ave Clearwater, FL 33756
Clearwater Golf View NeighborhoodHighlights
- Open Floorplan
- Garden View
- Mature Landscaping
- Florida Architecture
- Separate Formal Living Room
- Formal Dining Room
About This Home
As of January 2025***Multiple Offer** Welcome home to this well maintained block 3/2 Clearwater home! As you walk through the front door to are greeted by the spacious and open mid-century living room and dining room with the original terrazzo floors. Your eyes will be drawn past the triple sliding doors to the expansive screened porch with a rich wood-paneled ceiling. As you enjoy the Gulf breeze from your back porch, you'll admire the park-like setting with mature plants and a tropical feel. Back inside you'll find a tidy galley kitchen with a window over the sink to take in the view. The main bedroom with en suite bath is separated from the other 2 bedrooms by the main living area, creating a desirable split bedroom layout. The hall bathroom retains much of its original charm. The garage is oversized and offers laundry, room for a workshop and parking for two! There are updated windows throughout the home, all open nicely to let the breeze fill the home or close up tightly for protection during a Summer storm. Centrally located in Clearwater - minutes to the sugar sands of Clearwater Beach, Schools, Shopping and Dining! Don't Let This One Get Away...
Last Agent to Sell the Property
METROPOLITAN REAL ESTATE GROUP License #3314521 Listed on: 03/17/2021
Home Details
Home Type
- Single Family
Est. Annual Taxes
- $836
Year Built
- Built in 1958
Lot Details
- 9,348 Sq Ft Lot
- Lot Dimensions are 85x110
- West Facing Home
- Fenced
- Mature Landscaping
- Landscaped with Trees
Parking
- 2 Car Attached Garage
- Driveway
- Open Parking
Home Design
- Florida Architecture
- Slab Foundation
- Shingle Roof
- Block Exterior
- Stucco
Interior Spaces
- 1,296 Sq Ft Home
- 1-Story Property
- Open Floorplan
- Ceiling Fan
- Thermal Windows
- Blinds
- Sliding Doors
- Separate Formal Living Room
- Formal Dining Room
- Garden Views
Kitchen
- Range<<rangeHoodToken>>
- Dishwasher
Flooring
- Tile
- Terrazzo
Bedrooms and Bathrooms
- 3 Bedrooms
- Split Bedroom Floorplan
- 2 Full Bathrooms
Laundry
- Laundry in Garage
- Dryer
- Washer
Eco-Friendly Details
- Energy-Efficient Windows
Outdoor Features
- Screened Patio
- Porch
Schools
- Plumb Elementary School
- Oak Grove Middle School
- Clearwater High School
Utilities
- Central Air
- Heat Pump System
- High Speed Internet
- Cable TV Available
Community Details
- Parkwood Sub Subdivision
Listing and Financial Details
- Legal Lot and Block 8 / E
- Assessor Parcel Number 14-29-15-66762-005-0080
Ownership History
Purchase Details
Home Financials for this Owner
Home Financials are based on the most recent Mortgage that was taken out on this home.Purchase Details
Home Financials for this Owner
Home Financials are based on the most recent Mortgage that was taken out on this home.Purchase Details
Home Financials for this Owner
Home Financials are based on the most recent Mortgage that was taken out on this home.Purchase Details
Home Financials for this Owner
Home Financials are based on the most recent Mortgage that was taken out on this home.Purchase Details
Similar Homes in Clearwater, FL
Home Values in the Area
Average Home Value in this Area
Purchase History
| Date | Type | Sale Price | Title Company |
|---|---|---|---|
| Warranty Deed | $289,000 | Hillsborough Title Inc | |
| Interfamily Deed Transfer | -- | Accommodation | |
| Interfamily Deed Transfer | -- | Attorney | |
| Warranty Deed | $71,000 | -- | |
| Quit Claim Deed | $20,500 | -- |
Mortgage History
| Date | Status | Loan Amount | Loan Type |
|---|---|---|---|
| Open | $35,000 | New Conventional | |
| Open | $224,000 | New Conventional | |
| Previous Owner | $1 | No Value Available | |
| Previous Owner | $67,600 | New Conventional | |
| Previous Owner | $70,859 | FHA |
Property History
| Date | Event | Price | Change | Sq Ft Price |
|---|---|---|---|---|
| 01/16/2025 01/16/25 | Sold | $380,000 | -2.5% | $293 / Sq Ft |
| 11/13/2024 11/13/24 | Pending | -- | -- | -- |
| 11/07/2024 11/07/24 | For Sale | $389,900 | +34.9% | $301 / Sq Ft |
| 05/07/2021 05/07/21 | Sold | $289,000 | +16.1% | $223 / Sq Ft |
| 03/21/2021 03/21/21 | Pending | -- | -- | -- |
| 03/17/2021 03/17/21 | For Sale | $249,000 | -- | $192 / Sq Ft |
Tax History Compared to Growth
Tax History
| Year | Tax Paid | Tax Assessment Tax Assessment Total Assessment is a certain percentage of the fair market value that is determined by local assessors to be the total taxable value of land and additions on the property. | Land | Improvement |
|---|---|---|---|---|
| 2024 | $4,212 | $268,624 | -- | -- |
| 2023 | $4,212 | $260,800 | $0 | $0 |
| 2022 | $4,090 | $253,204 | $165,344 | $87,860 |
| 2021 | $849 | $84,491 | $0 | $0 |
| 2020 | $836 | $83,324 | $0 | $0 |
| 2019 | $817 | $81,451 | $0 | $0 |
| 2018 | $794 | $79,932 | $0 | $0 |
| 2017 | $753 | $78,288 | $0 | $0 |
| 2016 | $736 | $76,678 | $0 | $0 |
| 2015 | $748 | $76,145 | $0 | $0 |
| 2014 | $739 | $75,541 | $0 | $0 |
Agents Affiliated with this Home
-
Nathan Rance
N
Seller's Agent in 2025
Nathan Rance
BETTER HOMES AND GARDENS REAL ESTATE ATCHLEY PROPE
(360) 852-4042
1 in this area
18 Total Sales
-
Robert Dinan

Seller Co-Listing Agent in 2025
Robert Dinan
BETTER HOMES AND GARDENS REAL ESTATE ATCHLEY PROPE
(941) 993-7455
1 in this area
60 Total Sales
-
Ximena Recupero

Buyer's Agent in 2025
Ximena Recupero
FUTURE HOME REALTY INC
(727) 512-5861
1 in this area
34 Total Sales
-
Ryan Johnson

Seller's Agent in 2021
Ryan Johnson
METROPOLITAN REAL ESTATE GROUP
(813) 810-6085
1 in this area
16 Total Sales
-
Timothy Tyrpak

Buyer's Agent in 2021
Timothy Tyrpak
SAND AND PALMS REALTY
(727) 336-4999
1 in this area
52 Total Sales
Map
Source: Stellar MLS
MLS Number: T3296098
APN: 14-29-15-66762-005-0080
- 917 Pineview Ave
- 912 Pineview Ave
- 1105 Oakview Ave
- 1411 Barry St
- 1228 Pineview Ave
- 1212 S Highland Ave
- 913 Chester Dr
- 1008 Chester Dr
- 1260 S Hillcrest Ave
- 1328 Barry St
- 1235 S Highland Ave Unit 5703
- 1235 S Highland Ave Unit 5-209
- 1235 S Highland Ave Unit 2-207
- 1235 S Highland Ave Unit 1-204
- 1235 S Highland Ave Unit 2308
- 1235 S Highland Ave Unit 3-203
- 1244 Byron Ave
- 1329 Tuscola St
- 1316 Barry St
- 1485 Lakeview Rd Unit 2






