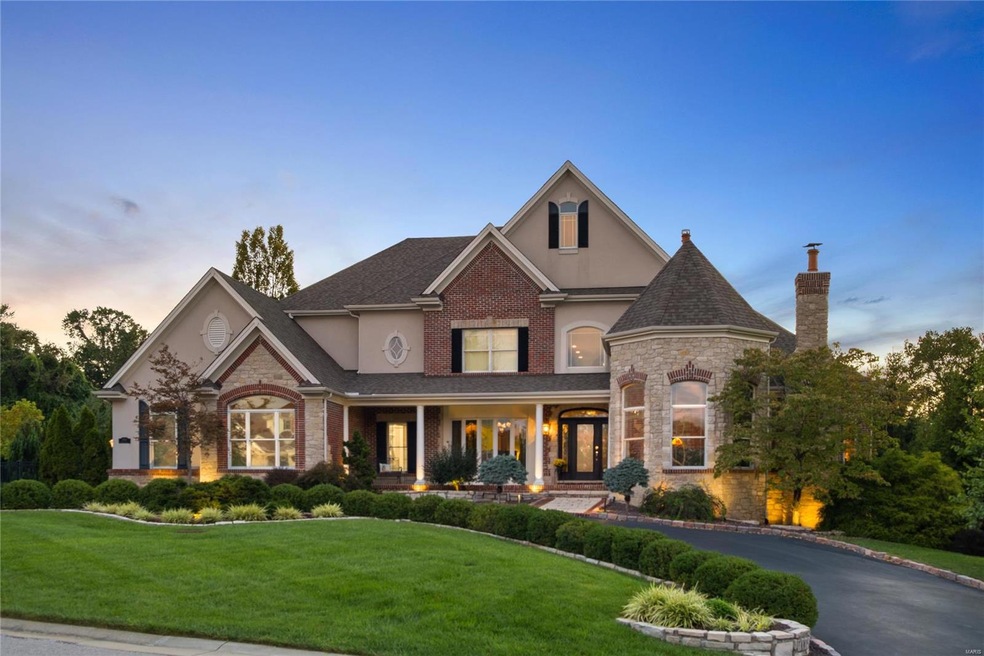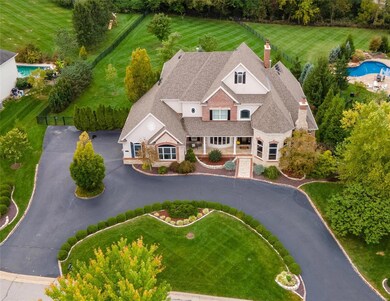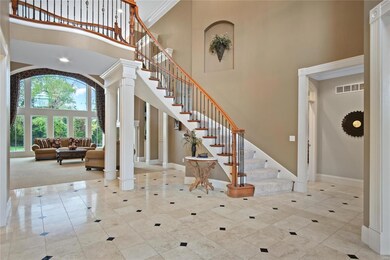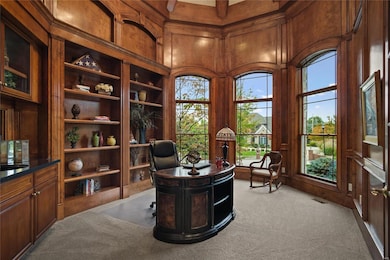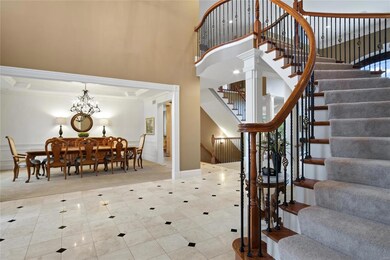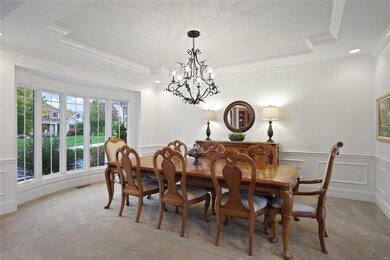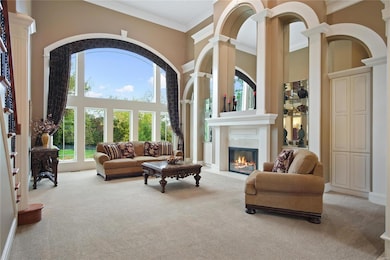
1009 Savonne Ct Chesterfield, MO 63005
Highlights
- Home Theater
- In Ground Pool
- 1.03 Acre Lot
- Chesterfield Elementary School Rated A
- Primary Bedroom Suite
- Fireplace in Hearth Room
About This Home
As of January 2022Fantastic 1.5 story estate nestled on a private, park-like 1.03 acre lot. Enter into the stunning two-story foyer with marble flooring and beautiful curved staircase. Work from home in the gorgeous paneled library/den. Palladian windows in the two-story great room show off the view of the inground pool and lush yard. The chef's kitchen will delight with quartz counters, stone backsplash and walk-in pantry as it opens into the cozy hearth room. The main floor master suite is it's own retreat with a sitting room and a fireplace. The upper level offers three spacious bedrooms, each with their own private, full bath and walk-in closet. The finished walk-out lower level is an entertainer's dream with a wet bar, kitchenette, media room, rec room, double-sided fireplace and more! Access from the lower level to the patio with pergola, inground saline pool, gas tiki torches and a gas firepit. Freshly refinished hardwood flooring and new carpet. Perfect location near the Chesterfield Valley.
Last Agent to Sell the Property
Compass Realty Group License #1999074363 Listed on: 11/01/2021

Home Details
Home Type
- Single Family
Est. Annual Taxes
- $15,999
Year Built
- Built in 2000
Lot Details
- 1.03 Acre Lot
- Partially Fenced Property
- Level Lot
- Backs to Trees or Woods
HOA Fees
- $100 Monthly HOA Fees
Parking
- 3 Car Attached Garage
- Side or Rear Entrance to Parking
- Garage Door Opener
Home Design
- Traditional Architecture
- Brick or Stone Veneer Front Elevation
Interior Spaces
- 1.5-Story Property
- Wet Bar
- Central Vacuum
- Rear Stairs
- Built-in Bookshelves
- Historic or Period Millwork
- Cathedral Ceiling
- Ceiling Fan
- Fireplace in Hearth Room
- Gas Fireplace
- Insulated Windows
- Window Treatments
- Bay Window
- French Doors
- Two Story Entrance Foyer
- Great Room
- Living Room with Fireplace
- 4 Fireplaces
- Breakfast Room
- Formal Dining Room
- Home Theater
- Library
- Game Room
- Lower Floor Utility Room
- Laundry on main level
- Wood Flooring
- Attic Fan
Kitchen
- Hearth Room
- Breakfast Bar
- Walk-In Pantry
- Butlers Pantry
- Electric Oven or Range
- Electric Cooktop
- <<microwave>>
- Dishwasher
- Kitchen Island
- Granite Countertops
- Disposal
Bedrooms and Bathrooms
- 5 Bedrooms | 1 Primary Bedroom on Main
- Primary Bedroom Suite
- Walk-In Closet
- Primary Bathroom is a Full Bathroom
- Dual Vanity Sinks in Primary Bathroom
- Whirlpool Tub and Separate Shower in Primary Bathroom
Partially Finished Basement
- Walk-Out Basement
- Basement Fills Entire Space Under The House
- Basement Ceilings are 8 Feet High
- Sump Pump
- Fireplace in Basement
Home Security
- Security System Owned
- Fire and Smoke Detector
Outdoor Features
- In Ground Pool
- Covered patio or porch
- Pergola
Schools
- Chesterfield Elem. Elementary School
- Rockwood Valley Middle School
- Lafayette Sr. High School
Utilities
- Forced Air Heating and Cooling System
- Humidifier
- Heating System Uses Gas
- Underground Utilities
- Gas Water Heater
Listing and Financial Details
- Assessor Parcel Number 18V-12-0403
Community Details
Recreation
- Recreational Area
Ownership History
Purchase Details
Home Financials for this Owner
Home Financials are based on the most recent Mortgage that was taken out on this home.Purchase Details
Home Financials for this Owner
Home Financials are based on the most recent Mortgage that was taken out on this home.Purchase Details
Home Financials for this Owner
Home Financials are based on the most recent Mortgage that was taken out on this home.Purchase Details
Home Financials for this Owner
Home Financials are based on the most recent Mortgage that was taken out on this home.Similar Homes in Chesterfield, MO
Home Values in the Area
Average Home Value in this Area
Purchase History
| Date | Type | Sale Price | Title Company |
|---|---|---|---|
| Warranty Deed | -- | Investors Title | |
| Warranty Deed | $1,099,000 | Investors Title Co Clayton | |
| Warranty Deed | $1,200,000 | Ort | |
| Warranty Deed | $1,163,690 | -- |
Mortgage History
| Date | Status | Loan Amount | Loan Type |
|---|---|---|---|
| Previous Owner | $417,000 | Adjustable Rate Mortgage/ARM | |
| Previous Owner | $697,000 | Adjustable Rate Mortgage/ARM | |
| Previous Owner | $715,000 | New Conventional | |
| Previous Owner | $720,000 | New Conventional | |
| Previous Owner | $230,000 | Credit Line Revolving | |
| Previous Owner | $170,000 | Unknown | |
| Previous Owner | $162,000 | Stand Alone Second | |
| Previous Owner | $960,000 | Unknown | |
| Previous Owner | $114,000 | Stand Alone Second | |
| Previous Owner | $960,000 | Purchase Money Mortgage | |
| Previous Owner | $872,767 | Purchase Money Mortgage | |
| Closed | $232,938 | No Value Available |
Property History
| Date | Event | Price | Change | Sq Ft Price |
|---|---|---|---|---|
| 07/05/2025 07/05/25 | Pending | -- | -- | -- |
| 06/24/2025 06/24/25 | For Sale | $1,675,000 | +17.1% | $274 / Sq Ft |
| 01/14/2022 01/14/22 | Sold | -- | -- | -- |
| 01/05/2022 01/05/22 | Pending | -- | -- | -- |
| 12/27/2021 12/27/21 | Price Changed | $1,430,000 | -3.1% | $234 / Sq Ft |
| 11/01/2021 11/01/21 | For Sale | $1,475,000 | -- | $241 / Sq Ft |
Tax History Compared to Growth
Tax History
| Year | Tax Paid | Tax Assessment Tax Assessment Total Assessment is a certain percentage of the fair market value that is determined by local assessors to be the total taxable value of land and additions on the property. | Land | Improvement |
|---|---|---|---|---|
| 2023 | $15,999 | $231,060 | $23,920 | $207,140 |
| 2022 | $13,524 | $181,580 | $26,580 | $155,000 |
| 2021 | $13,447 | $181,580 | $26,580 | $155,000 |
| 2020 | $14,543 | $189,640 | $23,290 | $166,350 |
| 2019 | $14,462 | $189,640 | $23,290 | $166,350 |
| 2018 | $14,009 | $173,220 | $25,670 | $147,550 |
| 2017 | $13,694 | $173,220 | $25,670 | $147,550 |
| 2016 | $13,315 | $161,830 | $28,220 | $133,610 |
| 2015 | $13,036 | $161,830 | $28,220 | $133,610 |
| 2014 | $14,831 | $179,290 | $38,400 | $140,890 |
Agents Affiliated with this Home
-
Tamara Byrd

Seller's Agent in 2025
Tamara Byrd
Vylla Home
(999) 999-9999
6 Total Sales
-
Sheryl Deskin

Seller's Agent in 2022
Sheryl Deskin
Compass Realty Group
(314) 330-9329
95 in this area
193 Total Sales
-
Christi Miceli

Buyer's Agent in 2022
Christi Miceli
RE/MAX
(314) 750-0765
41 in this area
161 Total Sales
Map
Source: MARIS MLS
MLS Number: MIS21068157
APN: 18V-12-0403
- 973 Tara Ct
- 17903 White Robin Ct
- 969 Silver Buck Ln
- 17743 Greystone Terrace Dr
- 782 Schaeffer's Grove Ct
- 783 Schaeffer's Grove Ct
- 310 Wardenburg Farms Dr
- 805 Silver Buck Ln
- 776 Schaeffer's Grove Ct
- 718 Silver Buck Ln
- 724 Silver Buck Ln
- 17707 Copper Trail Ct
- 744 Silver Buck Ln
- 753 Silver Buck Ln
- 1230 Wildhorse Parkway Dr
- 17707 Drummer Ln
- 1655 Wildhorse Parkway Dr
- 1206 Wildhorse Parkway Dr
- 336 Pine Bend Dr
- 363 Pine Bend Dr
