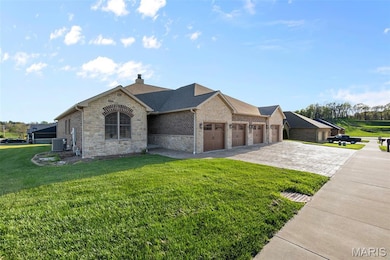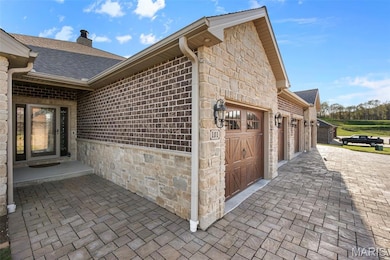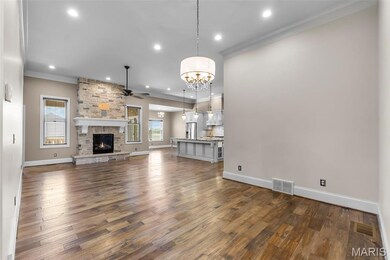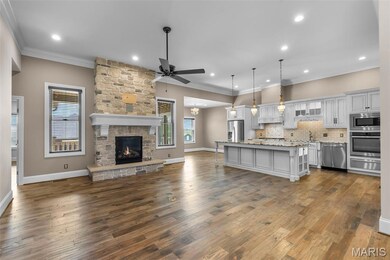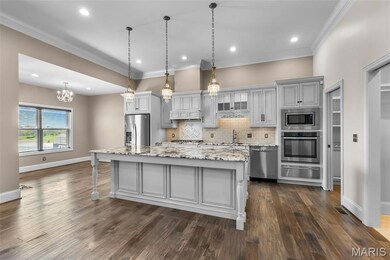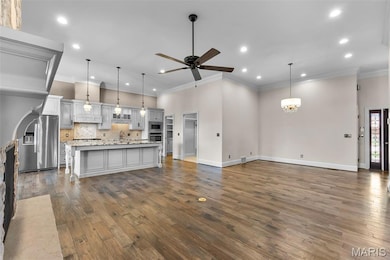
101 Autumn Leaf Dr Cape Girardeau, MO 63701
Estimated payment $5,498/month
Highlights
- Hot Property
- 2 Fireplaces
- No HOA
- Jackson Senior High School Rated A-
- Corner Lot
- Rear Porch
About This Home
Welcome to a truly extraordinary duplex that offers not just a home—but a high-end lifestyle times two. Both sides of this expansive, fully finished property are beautifully designed, offering the perfect blend of luxury and long-term value.
On one side, you’ll find unapologetic elegance—soaring 11-foot ceilings, ornate chandeliers, custom Beussink cabinetry, a wine fridge, and an owner's suite that rivals a boutique hotel. The walk-out basement adds even more wow-factor, complete with a family room, custom bar, and a full spa-like bath.
On the other side, refined style takes center stage. Granite countertops, high ceilings, quality finishes, and thoughtful design flow throughout, offering a space that’s just as inviting—without all the extra flash.
Each unit boasts 4 bedrooms, 3 full baths, spacious living areas, and attached garages. Whether you're looking to live in one side and rent the other, house extended family nearby, or build a premium rental portfolio, this property offers unmatched flexibility and serious earning potential.
Opportunities like this don’t come along often—don’t miss your chance to own both comfort and cash flow under one remarkable roof. (Buyer is to honor Unit 103's lease for 90 days after closing)
Home Details
Home Type
- Single Family
Est. Annual Taxes
- $3,559
Year Built
- Built in 2016 | Remodeled
Lot Details
- 0.38 Acre Lot
- Corner Lot
Parking
- 4 Car Attached Garage
- Garage Door Opener
- Additional Parking
- Off-Street Parking
Home Design
- Brick Exterior Construction
Interior Spaces
- 1-Story Property
- 2 Fireplaces
- Living Room
- Dining Room
- Ceramic Tile Flooring
- Laundry Room
Kitchen
- Range
- Microwave
- Dishwasher
- Disposal
Bedrooms and Bathrooms
- 8 Bedrooms
Partially Finished Basement
- Basement Fills Entire Space Under The House
- 9 Foot Basement Ceiling Height
Outdoor Features
- Rear Porch
Schools
- East Elem. Elementary School
- Jackson Russell Hawkins Jr High Middle School
- Jackson Sr. High School
Utilities
- Forced Air Heating and Cooling System
- 220 Volts
Community Details
- No Home Owners Association
Listing and Financial Details
- Assessor Parcel Number 15-200-00-14-01200-0000
Map
Home Values in the Area
Average Home Value in this Area
Property History
| Date | Event | Price | Change | Sq Ft Price |
|---|---|---|---|---|
| 07/18/2025 07/18/25 | For Sale | $486,000 | -48.2% | $147 / Sq Ft |
| 07/17/2025 07/17/25 | For Sale | $939,000 | +1.0% | $142 / Sq Ft |
| 05/28/2024 05/28/24 | Pending | -- | -- | -- |
| 05/24/2024 05/24/24 | Sold | -- | -- | -- |
| 04/15/2024 04/15/24 | For Sale | $930,000 | -- | $126 / Sq Ft |
Similar Homes in Cape Girardeau, MO
Source: MARIS MLS
MLS Number: MIS25049419
- 121 Autumn Leaf Dr
- 12 Creekside Way
- 4 Creekside Way
- 16 Creekside Way
- 3641 Tower Ridge
- 716 Cloverdale Ranch Rd
- 312 Stepping Stone Way
- 165 Castle Rock Village
- 157 End Zone Rd
- 147 Castle Rock Village
- 250 Brandy Ln
- 470 Touchdown Dr
- 368 Old Poplar Rd
- 469 Steeplechase Rd
- 4076 Chapel Ridge Rd
- 4097 Chapel Ridge Rd
- 540 Steeplechase Rd
- 530 Steeplechase Rd
- 173 Tate Ridge
- 2670 Watson Dr Unit 2668
- 618 N Ohio St Unit 618
- 221 Henderson St
- 2703 Luce St
- 1331 Westhill Dr
- 2070 N Sprigg St
- 618 Ferguson St
- 1710 N Sprigg St
- 810 Illinois Ave
- 630 S Spring St
- 420 Marie St
- 1437 N Water St
- 503 S Sprigg St
- 602 N Fountain St
- 613 Albert St
- 28 N Pacific St
- 30 N Pacific St
- 132 S Benton St
- 325 N Lorimier St Unit 325 N. Lorimier
- 521 Asher St
- 802 Crown St

