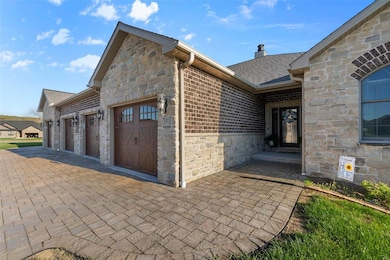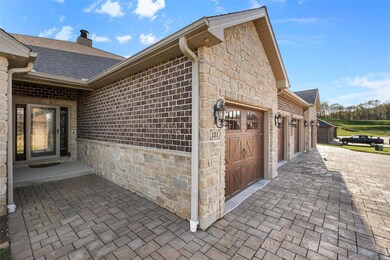
101 Autumn Leaf Dr Cape Girardeau, MO 63701
Highlights
- Attached Garage
- Forced Air Heating System
- Driveway with Pavers
- Jackson Senior High School Rated A-
About This Home
As of May 2024Welcome to a property of royal proportions. Pull onto the stone driveway and enter through the etched glass front door, and you’ll know that you are in a special place. Eleven foot ceilings with gorgeous chandeliers welcome you into the open concept living area. This exquisite property boasts 4 spacious bedrooms and 3 full baths in each unit. Special features include Beussink custom cabinetry, granite countertops, and stainless appliances including a wine fridge. The main level laundry/mudroom and butler’s pantry are conveniently located just off of the kitchen, as well as a lovely covered patio. Step into the serene main suite with double walk-in closets and a bathroom oasis featuring a tiled oversized shower, soaker tub, and abundant vanity space. Descend to the lower level where you will discover a cozy family room, pool room, and custom wet bar. Two of the 4 bedrooms are on the lower level sharing a spacious bathroom with soaker tub, large tiled shower and double sinks.
Property Details
Home Type
- Multi-Family
Est. Annual Taxes
- $3,558
Year Built
- Built in 2016
Lot Details
- 0.38 Acre Lot
- Lot Dimensions are 127x110x111x131
Home Design
- 7,396 Sq Ft Home
- Brick Exterior Construction
Parking
- Attached Garage
- Parking Available
- Driveway with Pavers
- Off-Street Parking
Schools
- East Elem. Elementary School
- Jackson Russell Hawkins Jr High Middle School
- Jackson Sr. High School
Utilities
- Forced Air Heating System
Listing and Financial Details
- Tenant pays for all utilities
- Assessor Parcel Number 15-200-00-14-01200-0000
Similar Homes in Cape Girardeau, MO
Home Values in the Area
Average Home Value in this Area
Property History
| Date | Event | Price | Change | Sq Ft Price |
|---|---|---|---|---|
| 07/18/2025 07/18/25 | For Sale | $486,000 | -48.2% | $147 / Sq Ft |
| 07/17/2025 07/17/25 | For Sale | $939,000 | +1.0% | $142 / Sq Ft |
| 05/28/2024 05/28/24 | Pending | -- | -- | -- |
| 05/24/2024 05/24/24 | Sold | -- | -- | -- |
| 04/15/2024 04/15/24 | For Sale | $930,000 | -- | $126 / Sq Ft |
Tax History Compared to Growth
Agents Affiliated with this Home
-
Melanie Sanders

Seller's Agent in 2025
Melanie Sanders
Edge Realty
(573) 579-8106
376 Total Sales
-
Ashley Palmer
A
Seller Co-Listing Agent in 2025
Ashley Palmer
Edge Realty
(573) 579-5355
1 Total Sale
-
Matt Palisch

Seller's Agent in 2024
Matt Palisch
Edge Realty
(573) 270-8546
78 Total Sales
-
Katie Palisch

Seller Co-Listing Agent in 2024
Katie Palisch
Edge Realty
(573) 275-0428
51 Total Sales
Map
Source: MARIS MLS
MLS Number: MIS24022574
- 121 Autumn Leaf Dr
- 12 Creekside Way
- 4 Creekside Way
- 16 Creekside Way
- 3641 Tower Ridge
- 716 Cloverdale Ranch Rd
- 312 Stepping Stone Way
- 165 Castle Rock Village
- 157 End Zone Rd
- 147 Castle Rock Village
- 250 Brandy Ln
- 470 Touchdown Dr
- 368 Old Poplar Rd
- 469 Steeplechase Rd
- 4076 Chapel Ridge Rd
- 4097 Chapel Ridge Rd
- 540 Steeplechase Rd
- 530 Steeplechase Rd
- 173 Tate Ridge
- 2670 Watson Dr Unit 2668






