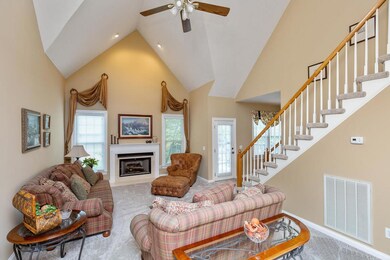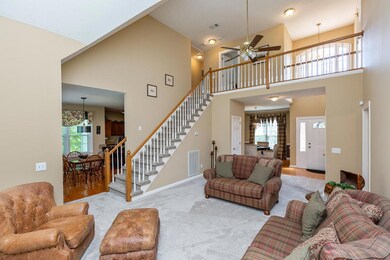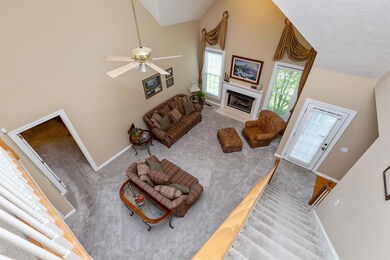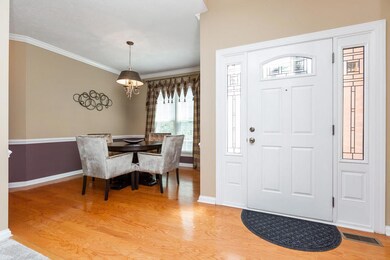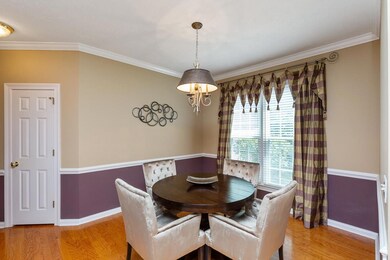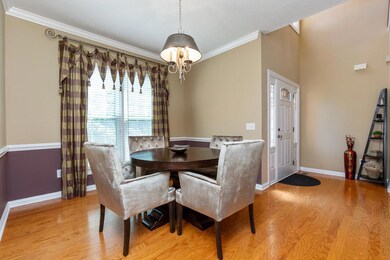
101 Briarcrest Ln Hendersonville, TN 37075
Highlights
- Deck
- No HOA
- Two cooling system units
- Station Camp Elementary School Rated A
- Walk-In Closet
- Home Security System
About This Home
As of February 2024Great Room offers Cathedral Ceiling with a Cozy Warmth & fireplace gas logs *Beautifully Updated home; Roof 2011, HVAC 2009, Windows 2016, Carpet 2016, Updated master bath 2016*Shows like New*Convenient to everything. Station Camp Schools. Walk in Attic storage*irrigation system
Last Agent to Sell the Property
Parks Compass Brokerage Phone: 6153470519 License # 227425 Listed on: 05/23/2019

Home Details
Home Type
- Single Family
Est. Annual Taxes
- $1,903
Year Built
- Built in 1996
Lot Details
- 0.37 Acre Lot
- Level Lot
- Irrigation
Parking
- 2 Car Garage
- 3 Open Parking Spaces
- Garage Door Opener
Home Design
- Brick Exterior Construction
Interior Spaces
- 2,403 Sq Ft Home
- Property has 1 Level
- Ceiling Fan
- <<energyStarQualifiedWindowsToken>>
- Living Room with Fireplace
- Crawl Space
Kitchen
- <<microwave>>
- Dishwasher
- Disposal
Flooring
- Carpet
- Tile
- Vinyl
Bedrooms and Bathrooms
- 3 Bedrooms | 1 Main Level Bedroom
- Walk-In Closet
Home Security
- Home Security System
- Fire and Smoke Detector
Outdoor Features
- Deck
Schools
- Station Camp Elementary School
- Station Camp Middle School
- Station Camp High School
Utilities
- Two cooling system units
- Two Heating Systems
- Heating System Uses Natural Gas
- Cable TV Available
Community Details
- No Home Owners Association
- Wyncrest Phase I Subdivision
Listing and Financial Details
- Assessor Parcel Number 146I A 03000 000
Ownership History
Purchase Details
Home Financials for this Owner
Home Financials are based on the most recent Mortgage that was taken out on this home.Purchase Details
Home Financials for this Owner
Home Financials are based on the most recent Mortgage that was taken out on this home.Purchase Details
Home Financials for this Owner
Home Financials are based on the most recent Mortgage that was taken out on this home.Purchase Details
Purchase Details
Home Financials for this Owner
Home Financials are based on the most recent Mortgage that was taken out on this home.Purchase Details
Home Financials for this Owner
Home Financials are based on the most recent Mortgage that was taken out on this home.Similar Homes in Hendersonville, TN
Home Values in the Area
Average Home Value in this Area
Purchase History
| Date | Type | Sale Price | Title Company |
|---|---|---|---|
| Warranty Deed | $509,000 | None Listed On Document | |
| Warranty Deed | $354,000 | Faith Title And Escrow Inc | |
| Warranty Deed | $305,000 | Stewart Title Company Tn Div | |
| Interfamily Deed Transfer | -- | None Available | |
| Warranty Deed | $217,000 | -- | |
| Warranty Deed | $174,900 | -- |
Mortgage History
| Date | Status | Loan Amount | Loan Type |
|---|---|---|---|
| Open | $483,550 | New Conventional | |
| Previous Owner | $240,000 | New Conventional | |
| Previous Owner | $132,380 | New Conventional | |
| Previous Owner | $173,600 | No Value Available | |
| Previous Owner | $50,000 | Credit Line Revolving | |
| Previous Owner | $125,000 | Unknown | |
| Previous Owner | $139,900 | No Value Available |
Property History
| Date | Event | Price | Change | Sq Ft Price |
|---|---|---|---|---|
| 02/14/2024 02/14/24 | Sold | $509,000 | 0.0% | $212 / Sq Ft |
| 12/31/2023 12/31/23 | Pending | -- | -- | -- |
| 12/10/2023 12/10/23 | Price Changed | $509,000 | -7.5% | $212 / Sq Ft |
| 11/28/2023 11/28/23 | Price Changed | $549,999 | 0.0% | $229 / Sq Ft |
| 11/20/2023 11/20/23 | Price Changed | $550,000 | -1.8% | $229 / Sq Ft |
| 10/26/2023 10/26/23 | For Sale | $560,000 | +58.2% | $233 / Sq Ft |
| 08/12/2020 08/12/20 | Sold | $354,000 | +2.7% | $147 / Sq Ft |
| 07/09/2020 07/09/20 | Pending | -- | -- | -- |
| 07/07/2020 07/07/20 | For Sale | $344,800 | +13.0% | $143 / Sq Ft |
| 06/17/2019 06/17/19 | Sold | $305,000 | 0.0% | $127 / Sq Ft |
| 05/24/2019 05/24/19 | Pending | -- | -- | -- |
| 05/23/2019 05/23/19 | For Sale | $305,000 | -- | $127 / Sq Ft |
Tax History Compared to Growth
Tax History
| Year | Tax Paid | Tax Assessment Tax Assessment Total Assessment is a certain percentage of the fair market value that is determined by local assessors to be the total taxable value of land and additions on the property. | Land | Improvement |
|---|---|---|---|---|
| 2024 | $1,858 | $130,775 | $37,500 | $93,275 |
| 2023 | $2,302 | $70,325 | $16,250 | $54,075 |
| 2022 | $2,309 | $70,325 | $16,250 | $54,075 |
| 2021 | $2,309 | $70,325 | $16,250 | $54,075 |
| 2020 | $2,309 | $70,325 | $16,250 | $54,075 |
| 2019 | $2,309 | $0 | $0 | $0 |
| 2018 | $1,903 | $0 | $0 | $0 |
| 2017 | $1,903 | $0 | $0 | $0 |
| 2016 | $1,903 | $0 | $0 | $0 |
| 2015 | $2,166 | $0 | $0 | $0 |
| 2014 | $1,806 | $0 | $0 | $0 |
Agents Affiliated with this Home
-
Jessica Sullivan

Seller's Agent in 2024
Jessica Sullivan
simpliHOM
(615) 428-2770
2 in this area
176 Total Sales
-
Gayle Halvorson

Seller's Agent in 2020
Gayle Halvorson
Benchmark Realty, LLC
(615) 456-4769
13 in this area
115 Total Sales
-
Gwendolyn Moore

Buyer's Agent in 2020
Gwendolyn Moore
Berkshire Hathaway HomeServices Woodmont Realty
(615) 218-8784
5 in this area
62 Total Sales
-
Darlene Norman

Seller's Agent in 2019
Darlene Norman
Parks Compass
(615) 347-0519
8 in this area
17 Total Sales
Map
Source: Realtracs
MLS Number: 2043579
APN: 146I-A-030.00
- 106 Briarcrest Ct W
- 120 Tamaras Way
- 101 Annas Ct
- 369 Carriage House Ln Unit L509
- 121 Lightberry Ln
- 132 Lightberry Ln
- 125 Lightberry Ln
- 136 Lightberry Ln
- 405 Carriage House Ln
- 156 Lightberry Ln
- 145 Lightberry Ln
- 160 Lightberry Ln
- 161 Lightberry Ln
- 120 Camarado Ln
- 504 Lingering Way
- 1017 Golf Club Ln E
- 314 Coronado Cir
- 111 Masters Way
- 345 Coronado Private Cir
- 209 Bixby Private Ln

