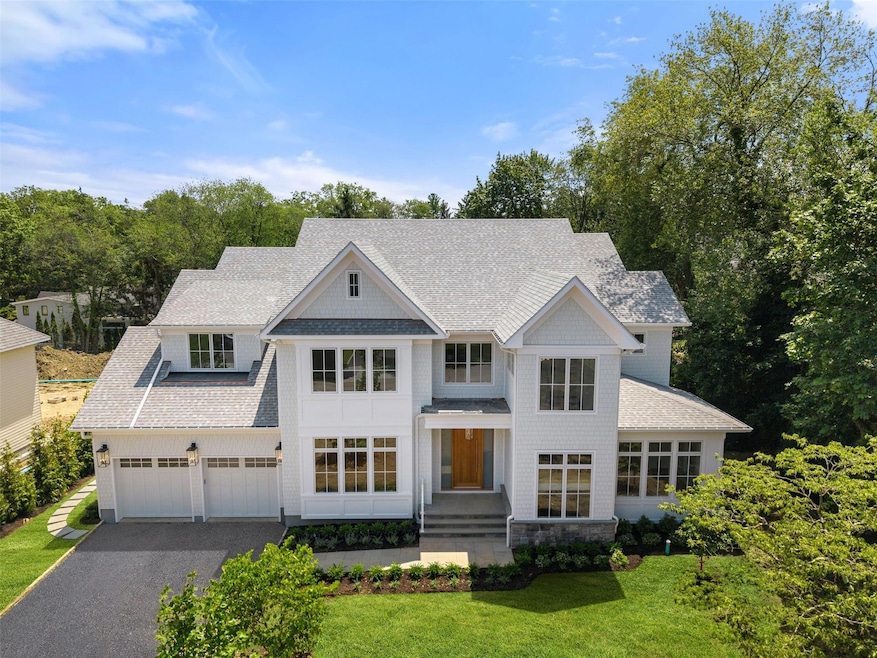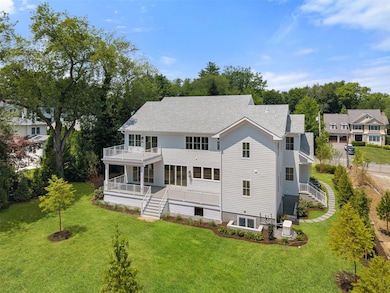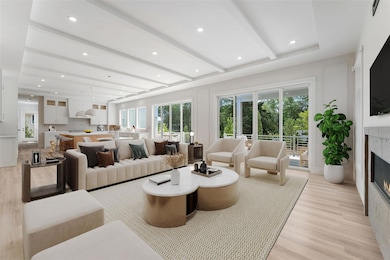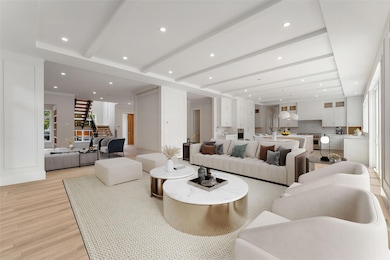
101 Carthage Rd Scarsdale, NY 10583
East Heathcote NeighborhoodEstimated payment $31,903/month
Highlights
- Popular Property
- Eat-In Gourmet Kitchen
- Deck
- Scarsdale Middle School Rated A+
- 0.5 Acre Lot
- Contemporary Architecture
About This Home
Exclusive New Construction offered by a premier local Scarsdale luxury developer! This meticulously crafted designer shingle style residence is located in a charming, picturesque Heathcote, Scarsdale neighborhood. set on a half-acre of private property and offers brilliant features. Main level offers a spacious, natural light filled open concept modern floor plan with living room, family room, and dining room offers flexible use of all entertaining spaces. Breathtaking sun drenched luxury chef kitchen, with custom inset cabinetry, high end appliances, large island, eating area, pantry, butler/bar area, open flow with large family room, with beamed ceiling details. Beautiful double sliding glass doors open to a large outdoor covered and uncovered deck area, Study/Library/Music room with vaulted wood ceiling and impressive oak shelving, stunning powder room. mudroom with custom millwork, express laundry, private first floor bedroom en-suite, Spectacular large entryway with vaulted ceiling, open tread oak stairs to upper level. Second level offers a private primary suite with a breathtaking cathedral ceiling, dual customized closets and luxurious European spa bath with impressive ceiling details, and a large private balcony, Private en-suite secondary bedrooms customized for different personalities. Large laundry room. Hallway reading/study area with oak built-ins. Lower level is optimal for entertainment and relaxation with a large recreation room with a bar area, soundproof media room, exercise room, bedroom quarters, and storage. Oversized insulated, heated garage with EV wiring. Full walk up attic storage space. Spacious grounds, private, nestled with exquisite plantings, optimized for entertainment and family enjoyment in a tranquil outdoor paradise, large open deck, covered porch area, and room for 20x40 pool, Innovative contemporary wall and ceiling finish details throughout this completely turnkey luxury residence. Designed with passion, built with surgical precision, every high-end feature and unique finishes imaginable, state of the art technology, built with locally renowned architectural and engineering services. Ideal for young growing extended families. Walking distance to Heathcote School, Five Corners, Golden Horseshoe, houses of worship, close to the train station, 35min to NYC.
Listing Agent
Compass Greater NY, LLC Brokerage Phone: 914-725-7737 License #10401336244 Listed on: 07/18/2025

Co-Listing Agent
Compass Greater NY, LLC Brokerage Phone: 914-725-7737 License #40HA1116178
Home Details
Home Type
- Single Family
Est. Annual Taxes
- $32,226
Year Built
- Built in 2025
Lot Details
- 0.5 Acre Lot
Parking
- 2 Car Attached Garage
- Electric Vehicle Home Charger
- Garage Door Opener
- Driveway
Home Design
- Contemporary Architecture
- Advanced Framing
- HardiePlank Type
Interior Spaces
- 7,639 Sq Ft Home
- High Ceiling
- Recessed Lighting
- Gas Fireplace
- Entrance Foyer
- Formal Dining Room
- Wood Flooring
- Dryer
- Finished Basement
Kitchen
- Eat-In Gourmet Kitchen
- Range
- Microwave
- Dishwasher
- Stainless Steel Appliances
Bedrooms and Bathrooms
- 7 Bedrooms
- Walk-In Closet
Home Security
- Home Security System
- Fire and Smoke Detector
Outdoor Features
- Deck
- Covered patio or porch
Schools
- Heathcote Elementary School
- Scarsdale Middle School
- Scarsdale Senior High School
Utilities
- Forced Air Heating and Cooling System
- Heating System Uses Natural Gas
Listing and Financial Details
- Assessor Parcel Number 5001-022-012-00006-000-0000
Community Details
Recreation
- Park
Security
- Building Fire Alarm
Map
Home Values in the Area
Average Home Value in this Area
Tax History
| Year | Tax Paid | Tax Assessment Tax Assessment Total Assessment is a certain percentage of the fair market value that is determined by local assessors to be the total taxable value of land and additions on the property. | Land | Improvement |
|---|---|---|---|---|
| 2024 | $32,226 | $1,225,000 | $1,225,000 | $0 |
| 2023 | $32,430 | $1,221,750 | $1,175,000 | $46,750 |
| 2022 | $25,320 | $1,221,750 | $1,175,000 | $46,750 |
| 2021 | $31,006 | $1,221,750 | $1,175,000 | $46,750 |
| 2020 | $30,712 | $1,221,750 | $1,175,000 | $46,750 |
| 2019 | $30,478 | $1,221,750 | $1,175,000 | $46,750 |
| 2018 | $38,010 | $1,221,750 | $1,175,000 | $46,750 |
| 2017 | $0 | $1,500,000 | $1,175,000 | $325,000 |
| 2016 | $33,306 | $1,500,000 | $1,175,000 | $325,000 |
| 2015 | -- | $1,350,000 | $1,133,000 | $217,000 |
| 2014 | -- | $1,350,000 | $1,133,000 | $217,000 |
| 2013 | -- | $20,550 | $9,400 | $11,150 |
Property History
| Date | Event | Price | Change | Sq Ft Price |
|---|---|---|---|---|
| 07/18/2025 07/18/25 | For Sale | $5,275,000 | 0.0% | $691 / Sq Ft |
| 07/18/2025 07/18/25 | Off Market | $5,275,000 | -- | -- |
| 01/31/2014 01/31/14 | Rented | $5,800 | -4.9% | -- |
| 01/01/2014 01/01/14 | Under Contract | -- | -- | -- |
| 12/23/2013 12/23/13 | For Rent | $6,100 | -- | -- |
Purchase History
| Date | Type | Sale Price | Title Company |
|---|---|---|---|
| Bargain Sale Deed | $200,000 | Thoroughbred Title | |
| Bargain Sale Deed | $1,595,500 | Benchmark Title |
Mortgage History
| Date | Status | Loan Amount | Loan Type |
|---|---|---|---|
| Open | $1,801,000 | Construction | |
| Closed | $1,793,000 | Construction |
Similar Homes in Scarsdale, NY
Source: OneKey® MLS
MLS Number: 889168
APN: 5001-022-012-00006-000-0000
- 18 Lincoln Rd
- 36 Farragut Rd
- 23 Crossway
- 130 Carthage Rd
- 350 Heathcote Rd
- 2 Weaver St Unit 5
- 2 Weaver St Unit 9
- 2 Weaver St Unit 3
- 50 Carthage Rd
- 7 Westview Ln
- 65 Shepherds Dr
- 20 Carthage Ln
- 36 Secor Rd
- 51 Penn Blvd
- 103 Wiltshire Rd Unit D13
- 103 Wiltshire Rd Unit D8
- 71 Harlan Dr
- 40 Brookby Rd
- 92 Wiltshire Rd
- 24 Myrtledale Rd
- 2 Wynmor Rd
- 2 Livingston Rd
- 216 Mamaroneck Rd
- 103 Wiltshire Rd Unit D4
- 88 Spier Rd
- 3 Forest Ln
- 22 Old Lyme Rd
- 227 Griffen Ave
- 211 Griffen Ave
- 27 Woods Ln
- 54 Drake Rd
- 691 Wilmot Rd
- 184 Johnson Rd
- 46 Griffen Ave
- 243 Boulevard
- 50 Sheldrake Rd
- 14 Ross Rd
- 10 Carman Rd
- 50 Ackerman Place Unit 2
- 179 Woodruff Ave






