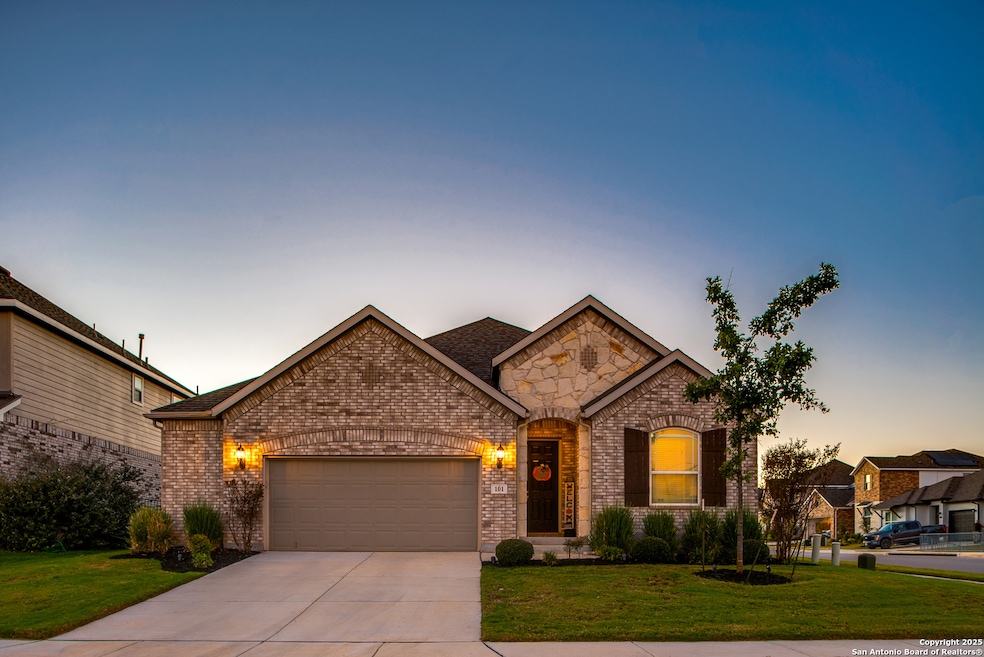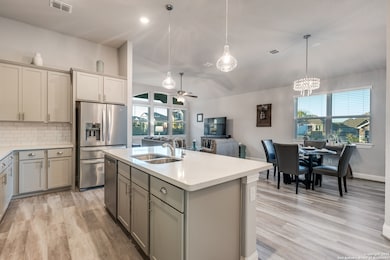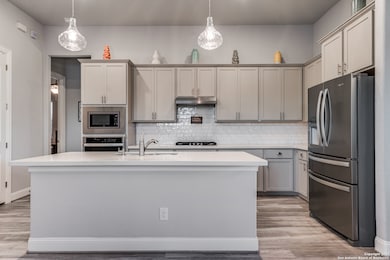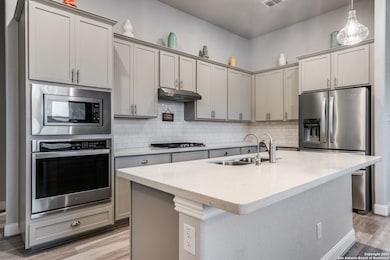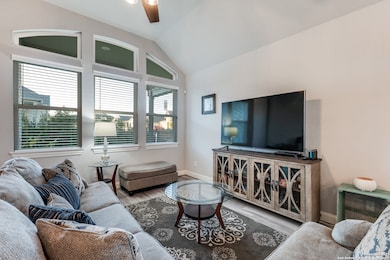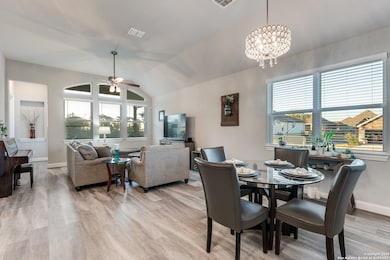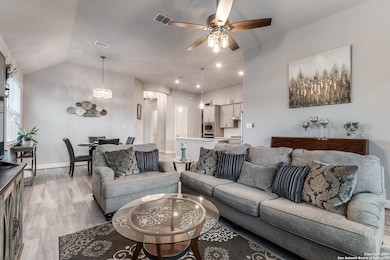101 Cheslyn Boerne, TX 78006
Estimated payment $3,325/month
Highlights
- Clubhouse
- Solid Surface Countertops
- Covered Patio or Porch
- Kendall Elementary School Rated A
- Community Pool
- Walk-In Pantry
About This Home
Fantastic one-story home in the charming Texas Hill Country town of Boerne, Texas. Features include 4-sides brick/rock exterior, a fabulous floor plan, 2214 sq. ft. +-, 3 bedrooms, 3 baths, plus a large study/home office/library/media room. Over-sized entry hall perfect for sideboards and gallery walls. Gorgeous gourmet kitchen with 1.25" quartz countertops, gas cooking, lots of cabinets, subway tile, walk-in pantry, living/dining combo, light and bright throughout, tilt sash windows for easy cleaning, high ceilings, split bedrooms, primary bath has separate tub & shower, double vanities, oversized 2 car garage, water softener system plus reverse osmosis under the sink, lots of storage, in-wall pest control, sprinkler system, covered front and back porches, wrought iron fencing, lower traffic corner lot and highly rated Boerne ISD schools. The community features include pool/clubhouse/walking trails/playground and convenient access to I10! Pop into charming downtown Boerne for shopping, restaurants, and all the small-town activities or head south into San Antonio for big-city destinations.
Home Details
Home Type
- Single Family
Est. Annual Taxes
- $8,695
Year Built
- Built in 2020
Lot Details
- 7,754 Sq Ft Lot
- Wrought Iron Fence
- Sprinkler System
HOA Fees
- $75 Monthly HOA Fees
Home Design
- Brick Exterior Construction
- Slab Foundation
- Composition Roof
- Roof Vent Fans
- Radiant Barrier
- Masonry
Interior Spaces
- 2,214 Sq Ft Home
- Property has 1 Level
- Ceiling Fan
- Double Pane Windows
- Window Treatments
- Combination Dining and Living Room
Kitchen
- Walk-In Pantry
- Built-In Self-Cleaning Oven
- Gas Cooktop
- Microwave
- Ice Maker
- Dishwasher
- Solid Surface Countertops
- Disposal
Flooring
- Carpet
- Ceramic Tile
Bedrooms and Bathrooms
- 3 Bedrooms
- Walk-In Closet
- 3 Full Bathrooms
Laundry
- Laundry Room
- Washer Hookup
Attic
- Permanent Attic Stairs
- Partially Finished Attic
Home Security
- Prewired Security
- Fire and Smoke Detector
Parking
- 2 Car Attached Garage
- Oversized Parking
- Garage Door Opener
Outdoor Features
- Covered Patio or Porch
- Exterior Lighting
- Rain Gutters
Schools
- Kendall Elementary School
- Boerne S Middle School
- Champion High School
Utilities
- Central Heating and Cooling System
- SEER Rated 13-15 Air Conditioning Units
- Window Unit Heating System
- Heating System Uses Natural Gas
- Programmable Thermostat
- Gas Water Heater
- Water Softener is Owned
- Phone Available
- Cable TV Available
Additional Features
- Handicap Shower
- ENERGY STAR Qualified Equipment
Listing and Financial Details
- Legal Lot and Block 49 / 5
- Assessor Parcel Number 1562020050049
- Seller Concessions Offered
Community Details
Overview
- $300 HOA Transfer Fee
- Regent Park Association
- Built by Gehan
- Regent Park Subdivision
- Mandatory home owners association
Amenities
- Clubhouse
Recreation
- Community Pool
- Park
- Trails
- Bike Trail
Map
Home Values in the Area
Average Home Value in this Area
Tax History
| Year | Tax Paid | Tax Assessment Tax Assessment Total Assessment is a certain percentage of the fair market value that is determined by local assessors to be the total taxable value of land and additions on the property. | Land | Improvement |
|---|---|---|---|---|
| 2025 | $7,433 | $466,360 | $97,650 | $368,710 |
| 2024 | $7,433 | $455,282 | -- | -- |
| 2023 | $7,688 | $413,893 | $0 | $0 |
| 2022 | $7,138 | $376,266 | -- | -- |
| 2021 | $7,326 | $342,060 | $51,670 | $290,390 |
Property History
| Date | Event | Price | List to Sale | Price per Sq Ft | Prior Sale |
|---|---|---|---|---|---|
| 11/07/2025 11/07/25 | Off Market | -- | -- | -- | |
| 11/06/2025 11/06/25 | For Sale | $480,000 | 0.0% | $217 / Sq Ft | |
| 11/05/2025 11/05/25 | For Sale | $480,000 | +23.5% | $217 / Sq Ft | |
| 04/08/2021 04/08/21 | Off Market | -- | -- | -- | |
| 12/21/2020 12/21/20 | Sold | -- | -- | -- | View Prior Sale |
| 11/21/2020 11/21/20 | Pending | -- | -- | -- | |
| 05/06/2020 05/06/20 | For Sale | $388,549 | -- | $177 / Sq Ft |
Purchase History
| Date | Type | Sale Price | Title Company |
|---|---|---|---|
| Special Warranty Deed | -- | Independence Title Company |
Mortgage History
| Date | Status | Loan Amount | Loan Type |
|---|---|---|---|
| Open | $300,000 | New Conventional |
Source: San Antonio Board of REALTORS®
MLS Number: 1920827
APN: 305523
- 92 Telford Way
- 225 Michelle Ln
- 129 Wildrose Hill
- 104 Tiltwood Ct
- 108 Tiltwood Ct
- 111 Telford Way
- 233 Branson Falls
- 161 Michelle Ln
- 229 Branson Falls
- 224 Jordan Place
- 240 Katie Ct
- 139 Newcourt Place
- 229 Katie Ct
- 122 Newcourt Place
- 130 Spring Hill Dr Unit 4
- 130 Spring Hill Dr
- 119 Branson Falls
- 104 Katie Ct
- 141 Shadow Knolls
- 133 Beaver Bend
- 110 Giverny
- 104 Tiltwood Ct
- 208 Jordan-
- 208 Jordan Place
- 140 Shadow Knolls
- 135 Old San Antonio Rd
- 122 Trotting Horse
- 19 Cascade Cavern
- 120 Wickersham
- 130 Gallant Fox Ln
- 249 Cold River
- 237 Mustang Run
- 208 Mustang Run
- 701 Oak Park Dr
- 9911 Barefoot Way
- 140 Saddle Horn
- 132 Saddle Horn
- 9823 Catell
- 204 Horse Hill
- 309 Schweppe St
