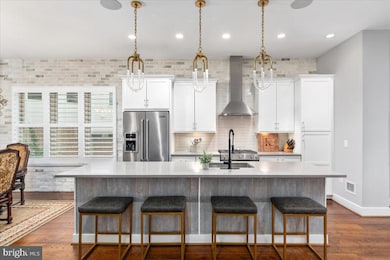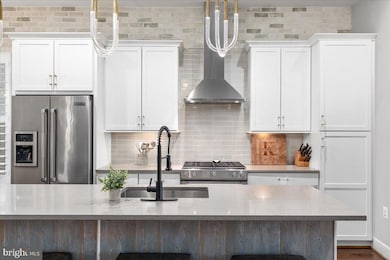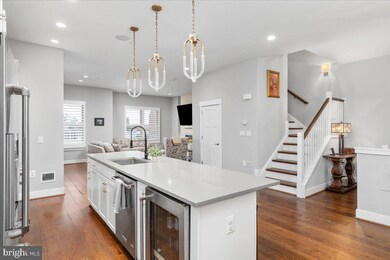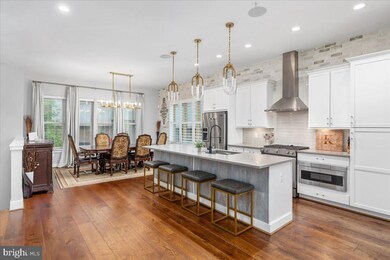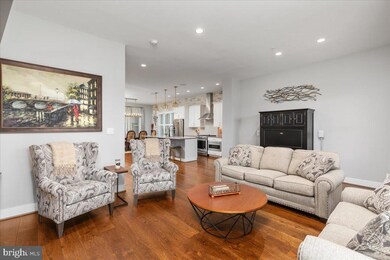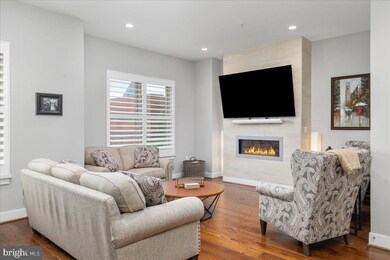
101 Dyer Ct Herndon, VA 20170
Highlights
- Rooftop Deck
- Open Floorplan
- Recreation Room
- Gourmet Kitchen
- Contemporary Architecture
- Wood Flooring
About This Home
As of July 2025Live in the very heart of historic downtown Herndon! Built in 2017, this stunning end-unit townhouse offers over 3100 square feet of living space across 4 beautifully appointed levels – with a contemporary layout designed for modern lifestyles. Freshly painted from top to bottom in 2024, with gleaming wide-plank wood floors throughout the main level, new carpet on the bedroom, and new luxury vinyl plank flooring on the ground floor and loft level!! Gorgeous gourmet kitchen boasts center island with pendant lighting, quartz countertops, tile backsplash and top-of-the-line stainless steel appliances – including gas range with vent hood and beverage refrigerator. The brick accent wall extends to dining room, with stunning chandelier and two walls of windows. The open concept living room is the perfect space to gather, in front of the sleek linear gas fireplace. Upstairs, a luxurious primary retreat awaits you, with walk-in closet, accent wall, and a spa-like en-suite featuring double vanity, soaking tub, and separate shower with frameless glass door. 2 additional bedrooms, full hall bath, and convenient laundry area complete the upper level. BUT WAIT THERE’S MORE! Relax or entertain on the loft level, where an expansive family room with dry bar and beverage fridge await you. The sliding door leads out to an incredible rooftop terrace – it has a gas grill with refrigerator and ample space to dine al-fresco while overlooking downtown. PLUS there’s a 4th bedroom and full bath. Down on the ground floor, the recreation room is a terrific flex space that could also function as a home gym or media room. The hall leads to the attached 2 car garage (epoxy floor installed in 2024). Enjoy city living + small town charm, with an unbeatable location minutes from the local favorite shops and restaurants that line Elden Street, the famed W&OD trail, summer “Friday Night Live” concerts on the town green, the farmers market, and more!! Commuters will appreciate enviable proximity to major routes of transportation (7, FFX County Pkwy, Rt 28, Toll Rd) as well as a Silverline Metro (2.5 miles away!). Schedule your tour in advance or plan to stop by one of our weekend open houses - Saturday and Sunday May 17 and 18 from 2-4pm!
Last Agent to Sell the Property
Berkshire Hathaway HomeServices PenFed Realty License #225053245 Listed on: 05/16/2025

Townhouse Details
Home Type
- Townhome
Est. Annual Taxes
- $12,119
Year Built
- Built in 2017
Lot Details
- 1,332 Sq Ft Lot
- Sprinkler System
- Property is in very good condition
HOA Fees
- $159 Monthly HOA Fees
Parking
- 2 Car Attached Garage
- Rear-Facing Garage
- Garage Door Opener
Home Design
- Contemporary Architecture
- Brick Exterior Construction
- Vinyl Siding
Interior Spaces
- Property has 4 Levels
- Open Floorplan
- Wet Bar
- Ceiling height of 9 feet or more
- Ceiling Fan
- Recessed Lighting
- 1 Fireplace
- Family Room
- Living Room
- Dining Room
- Recreation Room
- Partially Finished Basement
- Garage Access
Kitchen
- Gourmet Kitchen
- Gas Oven or Range
- Range Hood
- Built-In Microwave
- Ice Maker
- Dishwasher
- Stainless Steel Appliances
- Kitchen Island
- Upgraded Countertops
- Disposal
Flooring
- Wood
- Carpet
- Luxury Vinyl Plank Tile
Bedrooms and Bathrooms
- 4 Bedrooms
- En-Suite Primary Bedroom
- En-Suite Bathroom
- Walk-In Closet
- Soaking Tub
- Bathtub with Shower
- Walk-in Shower
Laundry
- Laundry on upper level
- Dryer
- Washer
Home Security
- Home Security System
- Exterior Cameras
Outdoor Features
- Rooftop Deck
Schools
- Herndon Elementary And Middle School
- Herndon High School
Utilities
- Forced Air Heating and Cooling System
- Ductless Heating Or Cooling System
- Electric Water Heater
Listing and Financial Details
- Tax Lot 14
- Assessor Parcel Number 0162 51 0014
Community Details
Overview
- Built by Tradition Homes
- Junction Square Subdivision, Custis Floorplan
- Property Manager
Security
- Fire and Smoke Detector
- Fire Sprinkler System
Ownership History
Purchase Details
Purchase Details
Home Financials for this Owner
Home Financials are based on the most recent Mortgage that was taken out on this home.Purchase Details
Home Financials for this Owner
Home Financials are based on the most recent Mortgage that was taken out on this home.Similar Homes in Herndon, VA
Home Values in the Area
Average Home Value in this Area
Purchase History
| Date | Type | Sale Price | Title Company |
|---|---|---|---|
| Gift Deed | -- | None Listed On Document | |
| Bargain Sale Deed | $865,000 | Chicago Title | |
| Deed | $815,000 | Stewart Title Guaranty Company |
Mortgage History
| Date | Status | Loan Amount | Loan Type |
|---|---|---|---|
| Previous Owner | $700,650 | VA | |
| Previous Owner | $732,685 | New Conventional | |
| Previous Owner | $732,685 | New Conventional |
Property History
| Date | Event | Price | Change | Sq Ft Price |
|---|---|---|---|---|
| 07/17/2025 07/17/25 | Sold | $910,000 | -1.6% | $285 / Sq Ft |
| 05/16/2025 05/16/25 | For Sale | $925,000 | +6.9% | $290 / Sq Ft |
| 01/12/2024 01/12/24 | Sold | $865,000 | +1.8% | $269 / Sq Ft |
| 12/18/2023 12/18/23 | Pending | -- | -- | -- |
| 12/05/2023 12/05/23 | For Sale | $849,900 | +4.3% | $265 / Sq Ft |
| 05/05/2021 05/05/21 | Sold | $815,000 | 0.0% | $208 / Sq Ft |
| 04/05/2021 04/05/21 | Pending | -- | -- | -- |
| 04/02/2021 04/02/21 | For Sale | $815,000 | -- | $208 / Sq Ft |
Tax History Compared to Growth
Tax History
| Year | Tax Paid | Tax Assessment Tax Assessment Total Assessment is a certain percentage of the fair market value that is determined by local assessors to be the total taxable value of land and additions on the property. | Land | Improvement |
|---|---|---|---|---|
| 2024 | $11,242 | $792,540 | $248,000 | $544,540 |
| 2023 | $10,697 | $770,410 | $248,000 | $522,410 |
| 2022 | $10,338 | $733,960 | $226,000 | $507,960 |
| 2021 | $7,995 | $681,300 | $204,000 | $477,300 |
| 2020 | $8,719 | $736,690 | $220,000 | $516,690 |
| 2019 | $8,428 | $712,090 | $220,000 | $492,090 |
| 2018 | $7,635 | $663,900 | $204,000 | $459,900 |
| 2017 | $6,353 | $630,450 | $185,000 | $445,450 |
| 2016 | -- | $0 | $0 | $0 |
Agents Affiliated with this Home
-
Stacy Rodgers

Seller's Agent in 2025
Stacy Rodgers
BHHS PenFed (actual)
(703) 281-8500
2 in this area
118 Total Sales
-
Miguel Saba

Buyer's Agent in 2025
Miguel Saba
Compass
(240) 775-0509
1 in this area
133 Total Sales
-
Kirby Mitchell

Seller's Agent in 2024
Kirby Mitchell
Real Living at Home
(240) 353-0363
2 in this area
49 Total Sales
-
I
Seller's Agent in 2021
Irene deLeon
Redfin Corporation
Map
Source: Bright MLS
MLS Number: VAFX2240516
APN: 0162-51-0014
- 815 Branch Dr Unit 305
- 120 Fortnightly Blvd
- 600 Grace St
- 623 Center St Unit 101
- 205 Meeting House Station Square Unit 306
- 615 Center St Unit T3
- 549 Florida Ave Unit 204
- 913 Mcdaniel Ct
- 482 Virginia Ave
- 517 Florida Ave Unit T4
- 912 Grant St
- 529 Florida Ave Unit 202
- 509 Florida Ave Unit 103
- 1089 Knight Ln
- 525 Florida Ave Unit 202
- 525 Florida Ave Unit T3
- 505 Florida Ave Unit T3
- 505 Florida Ave Unit T4
- 1029 Kings Ct
- 22070 County Rd 254l Rd Unit Lots 23, 24, 25 & 26

