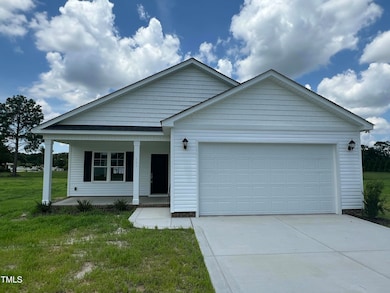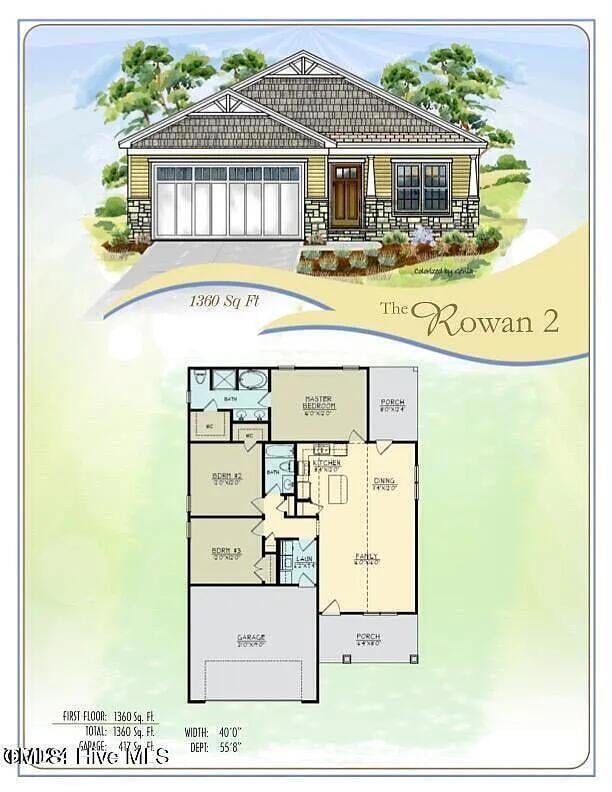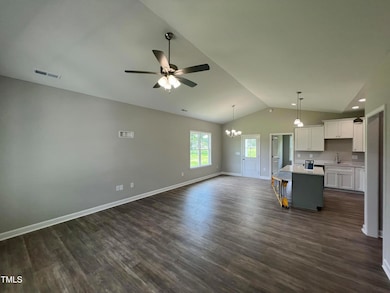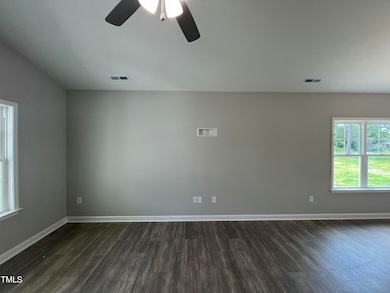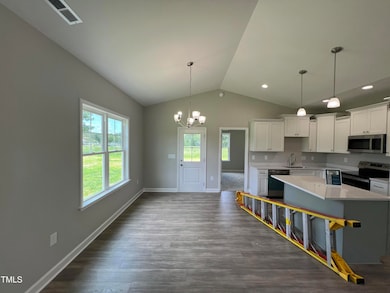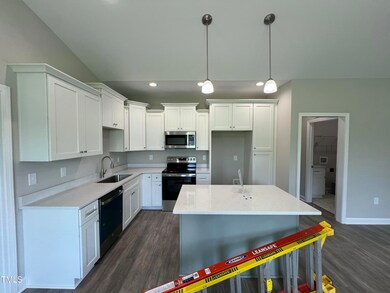
101 E Sillinger Dr Goldsboro, NC 27534
Estimated payment $1,758/month
Highlights
- New Construction
- Vaulted Ceiling
- Quartz Countertops
- Open Floorplan
- Ranch Style House
- Stainless Steel Appliances
About This Home
The Rowan Plan offers 1360 sqft, 3 Beds and 2 Baths. The Family Room is large and flows to the Sunny Dining Area OPEN to the Quartz Island Kitchen w/ Cabinet Pantry. You'll love the Separate Laundry Room and Your TWO Car Garage! The Owner's Suite offers Dual Quartz Vanities, Soaking Tub, Walk-In Shower and Large WIC. Enjoy your mornings or evenings on your Covered Front and Back Porches. Goldsboro's New Home Community just 7 minutes to UNC Hospitals off Wayne Memorial & Quick Commute to SJAFB
Open House Schedule
-
Sunday, July 20, 20252:00 to 4:00 pm7/20/2025 2:00:00 PM +00:007/20/2025 4:00:00 PM +00:00Add to Calendar
-
Tuesday, July 22, 202511:00 am to 12:00 pm7/22/2025 11:00:00 AM +00:007/22/2025 12:00:00 PM +00:00Add to Calendar
Home Details
Home Type
- Single Family
Year Built
- Built in 2025 | New Construction
Lot Details
- 0.48 Acre Lot
HOA Fees
- $25 Monthly HOA Fees
Parking
- 2 Car Attached Garage
- Enclosed Parking
- Front Facing Garage
- Garage Door Opener
- Private Driveway
- 2 Open Parking Spaces
Home Design
- Home is estimated to be completed on 6/30/25
- Ranch Style House
- Slab Foundation
- Shingle Roof
- Vinyl Siding
Interior Spaces
- 1,360 Sq Ft Home
- Open Floorplan
- Smooth Ceilings
- Vaulted Ceiling
- Ceiling Fan
- Recessed Lighting
- Living Room
- Combination Kitchen and Dining Room
Kitchen
- Eat-In Kitchen
- Electric Oven
- Free-Standing Electric Range
- Free-Standing Range
- Microwave
- Stainless Steel Appliances
- Kitchen Island
- Quartz Countertops
Flooring
- Carpet
- Laminate
- Vinyl
Bedrooms and Bathrooms
- 3 Bedrooms
- Walk-In Closet
- 2 Full Bathrooms
- Walk-in Shower
Laundry
- Laundry Room
- Washer Hookup
Outdoor Features
- Patio
- Front Porch
Schools
- Northeast Elementary School
- Norwayne Middle School
- Charles B Aycock High School
Utilities
- Central Air
- Heat Pump System
- Electric Water Heater
- Septic Tank
- Septic System
Community Details
- Association fees include road maintenance
- Sillinger Creek HOA, Phone Number (919) 754-7378
- Built by DYLANEY HOMES LLC
- Sillinger Creek Subdivision
Listing and Financial Details
- Assessor Parcel Number 3622918900
Map
Home Values in the Area
Average Home Value in this Area
Tax History
| Year | Tax Paid | Tax Assessment Tax Assessment Total Assessment is a certain percentage of the fair market value that is determined by local assessors to be the total taxable value of land and additions on the property. | Land | Improvement |
|---|---|---|---|---|
| 2025 | -- | $35,000 | $35,000 | $0 |
Property History
| Date | Event | Price | Change | Sq Ft Price |
|---|---|---|---|---|
| 03/28/2025 03/28/25 | For Sale | $264,900 | -- | $195 / Sq Ft |
Purchase History
| Date | Type | Sale Price | Title Company |
|---|---|---|---|
| Warranty Deed | $90,000 | None Listed On Document |
Mortgage History
| Date | Status | Loan Amount | Loan Type |
|---|---|---|---|
| Open | $201,065 | VA |
Similar Homes in Goldsboro, NC
Source: Doorify MLS
MLS Number: 10085854
- 103 E Sillinger Dr
- 102 E Sillinger Dr
- 104 E Sillinger Dr
- 109 E Sillinger Dr
- 110 E Sillinger Dr
- 112 E Sillinger Dr
- 112 Tinderwood Dr
- 100 Crosscut Place
- 5058 Wayne Memorial Dr
- 108 & 106 Quail Croft Dr
- 663 Saulston
- 149 Quail Croft Dr
- 112 Highland Park Dr
- 103 Stafford Dr
- Tbd Antioch Rd
- 323 Church of God Rd
- 102 Bladestone Place
- 1132 Antioch Rd
- 100 Lucky Ln
- 102 Lucky Ln
- 322 Glenn Laurel Dr
- 205 Woodside Dr
- 2121 N Berkeley Blvd
- 408 Bunning Dr
- 560 W New Hope Rd
- 1506 Boyette Dr
- 209 W Lockhaven Dr
- 2379C Us13n
- 700 N Spence Ave
- 913 N Center St
- 1106 N George St
- 500 Beech St
- 910 E Mulberry St Unit A
- 307 E Norwayne Alumni Way
- 326 E Chestnut St
- 139 W Walnut St
- 209 Barnes St
- 1512 S Slocumb St
- 2610 New Hope Rd
- 2612 New Hope Rd

