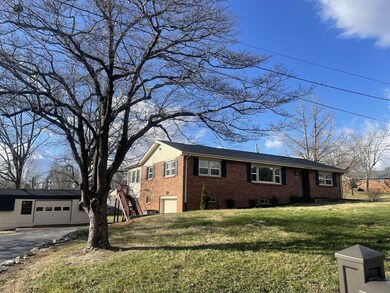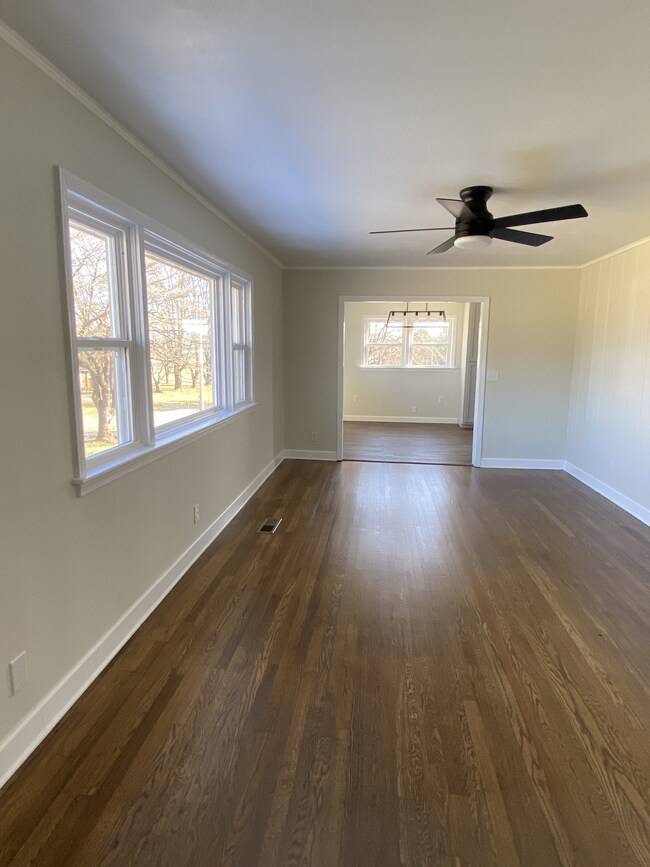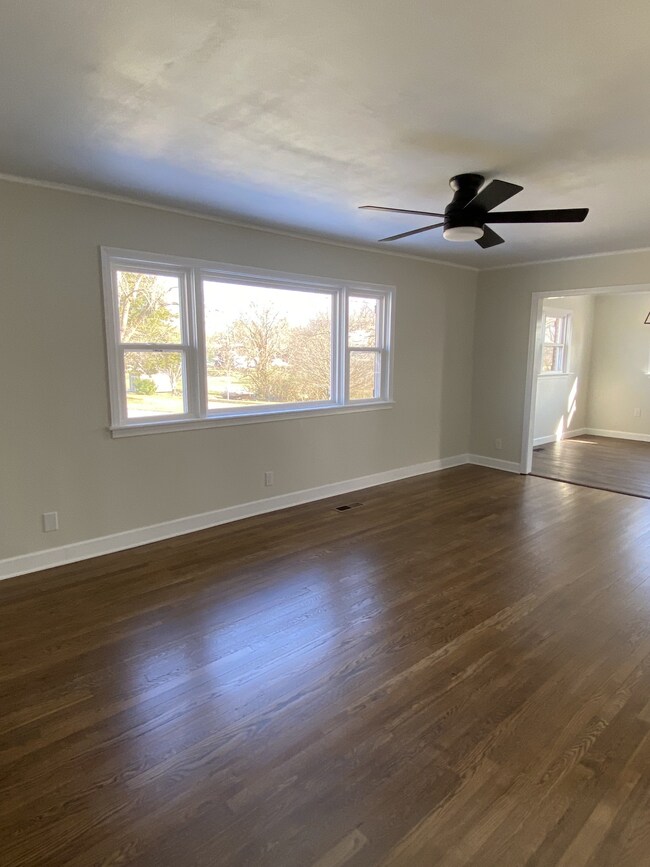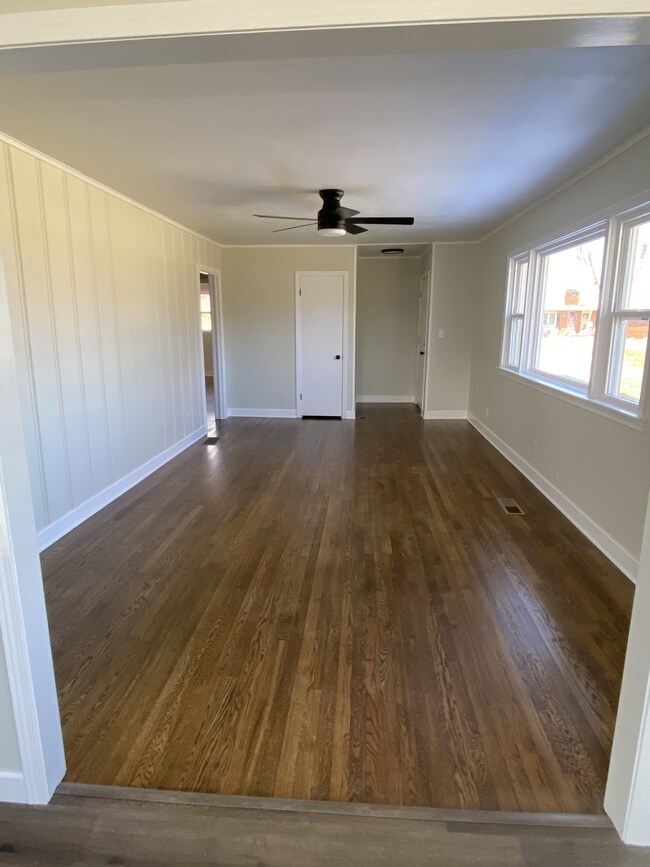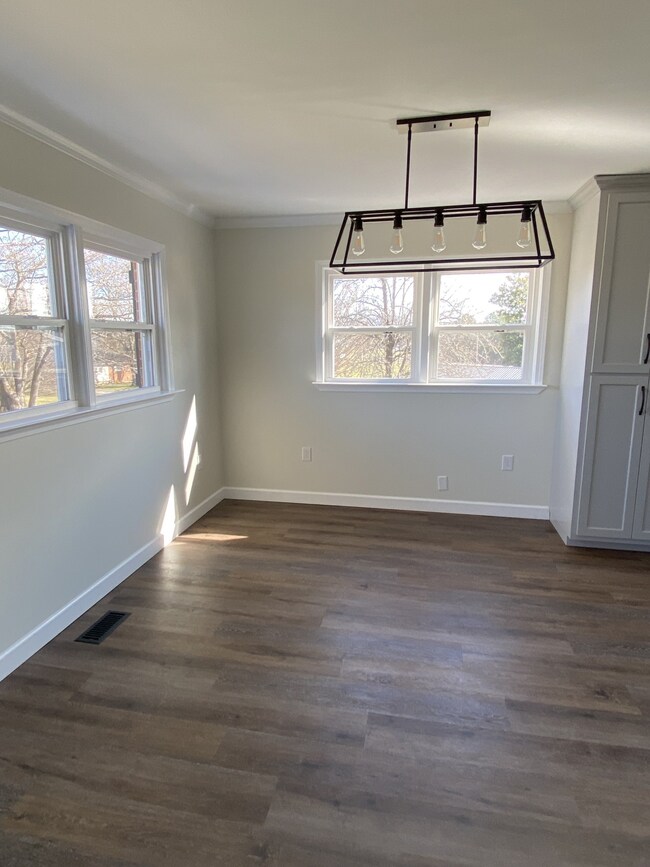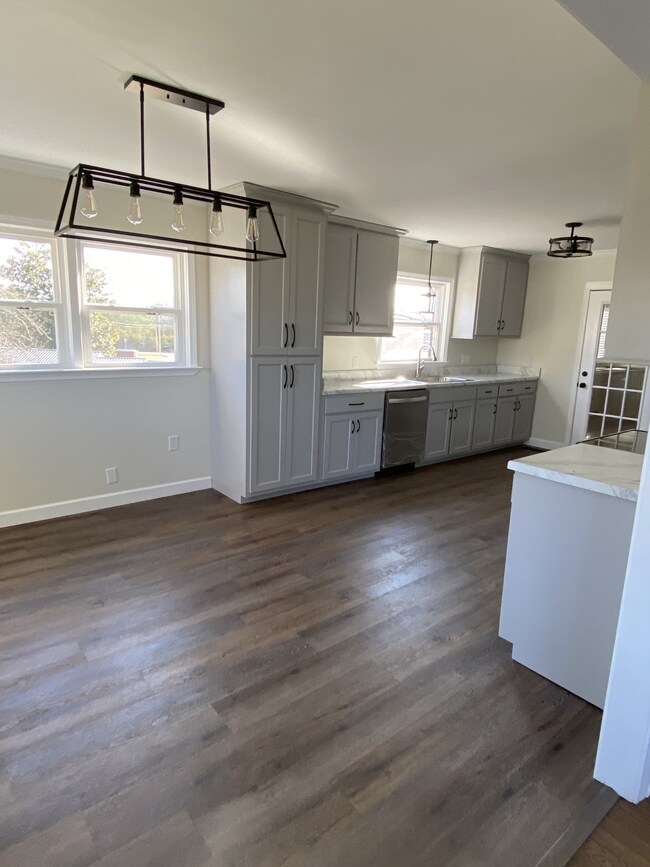
101 Falla St McMinnville, TN 37110
Highlights
- Deck
- Porch
- Cooling Available
- No HOA
- 1 Car Attached Garage
- Central Heating
About This Home
As of March 2025Beautifully remodeled brick in ideal location. Custom kitchen cabinets and new appliances, upgraded bath, beautiful hardwood floors, new garage door, new roof, fresh paint, basement, and outdoor storage building. This home is ready for new owner. Call today to view! 12x20 additional workshop area with separate entrance in basement.
Last Agent to Sell the Property
Donald Hillis Realty & Auction Brokerage Phone: 9314737774 License # 306731 Listed on: 01/22/2025
Co-Listed By
Donald Hillis Realty & Auction Brokerage Phone: 9314737774 License # 241697
Home Details
Home Type
- Single Family
Est. Annual Taxes
- $1,045
Year Built
- Built in 1960
Lot Details
- 0.5 Acre Lot
Parking
- 1 Car Attached Garage
- Basement Garage
- Driveway
Home Design
- Brick Exterior Construction
- Shingle Roof
Interior Spaces
- Property has 2 Levels
- Ceiling Fan
Kitchen
- <<microwave>>
- Dishwasher
Bedrooms and Bathrooms
- 3 Main Level Bedrooms
Outdoor Features
- Deck
- Porch
Schools
- Bobby Ray Memorial Elementary School
- Warren County Middle School
- Warren County High School
Utilities
- Cooling Available
- Central Heating
Community Details
- No Home Owners Association
- Bel Aire Sub Subdivision
Listing and Financial Details
- Assessor Parcel Number 058H B 01900 000
Ownership History
Purchase Details
Home Financials for this Owner
Home Financials are based on the most recent Mortgage that was taken out on this home.Purchase Details
Purchase Details
Purchase Details
Purchase Details
Purchase Details
Purchase Details
Similar Homes in McMinnville, TN
Home Values in the Area
Average Home Value in this Area
Purchase History
| Date | Type | Sale Price | Title Company |
|---|---|---|---|
| Warranty Deed | $265,000 | Access Title & Escrow | |
| Warranty Deed | $265,000 | Access Title & Escrow | |
| Warranty Deed | -- | None Listed On Document | |
| Deed | -- | -- | |
| Deed | -- | -- | |
| Warranty Deed | -- | -- | |
| Warranty Deed | $46,300 | -- | |
| Deed | -- | -- | |
| Deed | -- | -- |
Mortgage History
| Date | Status | Loan Amount | Loan Type |
|---|---|---|---|
| Open | $246,000 | New Conventional | |
| Closed | $246,000 | New Conventional |
Property History
| Date | Event | Price | Change | Sq Ft Price |
|---|---|---|---|---|
| 03/21/2025 03/21/25 | Sold | $265,000 | -0.3% | $144 / Sq Ft |
| 02/18/2025 02/18/25 | Pending | -- | -- | -- |
| 02/10/2025 02/10/25 | Price Changed | $265,900 | -1.5% | $145 / Sq Ft |
| 01/31/2025 01/31/25 | For Sale | $269,900 | 0.0% | -- |
| 01/22/2025 01/22/25 | For Sale | $269,900 | -- | $147 / Sq Ft |
Tax History Compared to Growth
Tax History
| Year | Tax Paid | Tax Assessment Tax Assessment Total Assessment is a certain percentage of the fair market value that is determined by local assessors to be the total taxable value of land and additions on the property. | Land | Improvement |
|---|---|---|---|---|
| 2024 | -- | $25,700 | $2,325 | $23,375 |
| 2023 | $1,046 | $25,700 | $2,325 | $23,375 |
| 2022 | $981 | $25,700 | $2,325 | $23,375 |
| 2021 | $981 | $25,700 | $2,325 | $23,375 |
| 2020 | $475 | $25,700 | $2,325 | $23,375 |
| 2019 | $934 | $21,575 | $2,375 | $19,200 |
| 2018 | $872 | $21,550 | $2,375 | $19,175 |
| 2017 | $872 | $21,550 | $2,375 | $19,175 |
| 2016 | $872 | $21,550 | $2,375 | $19,175 |
| 2015 | $878 | $21,550 | $2,375 | $19,175 |
| 2014 | $872 | $21,550 | $2,375 | $19,175 |
| 2013 | $872 | $21,336 | $0 | $0 |
Agents Affiliated with this Home
-
Donald Hillis

Seller's Agent in 2025
Donald Hillis
Donald Hillis Realty & Auction
(931) 808-7774
128 Total Sales
-
Kirby Williams

Seller's Agent in 2025
Kirby Williams
Donald Hillis Realty & Auction
(931) 607-2769
64 Total Sales
-
Erin Domzalski
E
Buyer's Agent in 2025
Erin Domzalski
eXp Realty
(888) 519-5113
19 Total Sales
Map
Source: Realtracs
MLS Number: 2780990
APN: 058H-B-019.00
- 103 Falla St
- 226 Roosevelt Rd
- 422 Pace St
- 210 Pace St
- 103 Franklin St
- 1013 Faulkner Springs Rd
- 911 Faulkner Springs Rd
- 1331 Sparta St
- 108 King St
- 163 Willow Way
- 103 White St
- 139 Lance St
- 133 Lance St
- 7 Willow Way
- 109 Caldwell St
- 108 Van Buren St
- 635 N Spring St
- 56 Garth Cir
- 109 Bonner St
- 41 Chisam Ct

