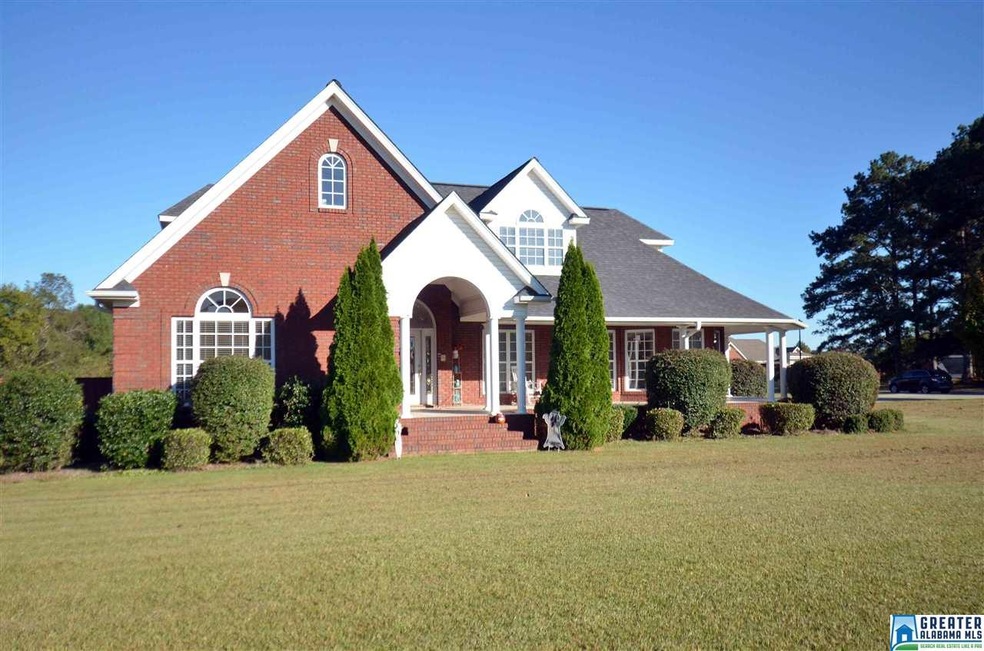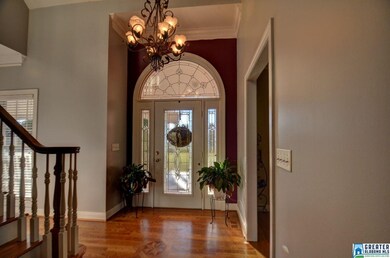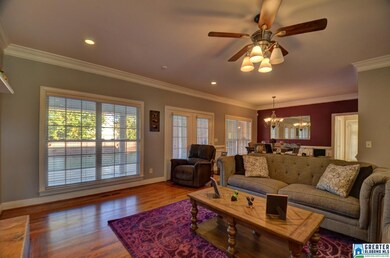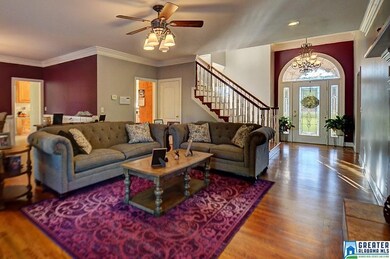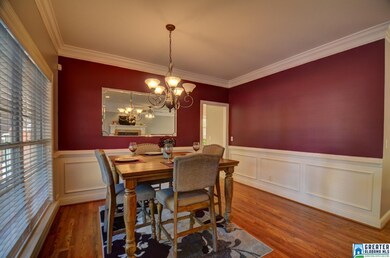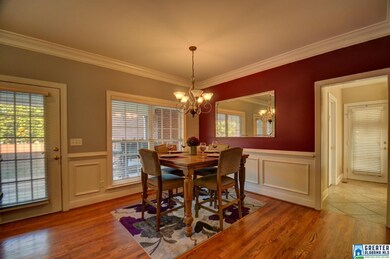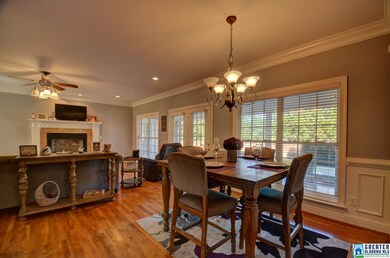
101 Fawn Dr Clanton, AL 35045
Highlights
- Sitting Area In Primary Bedroom
- Wood Flooring
- Attic
- Double Shower
- <<bathWSpaHydroMassageTubToken>>
- Loft
About This Home
As of December 2017Perfect storm - Great home - Great subdivision - Great Location!! This is a quality built custom home that was very well designed and finished. Nice true hardwood floors, solid surface kitchen countertops, recess lights and so much more. Floor plan is wonderful and features bay window breakfast area in kitchen an separate bar and desk area. Master bedroom has an actual sitting area that opens to the rear covered porch. Porch wraps around three sides of home. Garage is attached with a breezeway to home and features indoor, and outdoor storage rooms as well as floored attic storage. This home was very well thought out and constructed. Set an appointment to visit soon!
Last Agent to Sell the Property
Kevin George
EXIT Royal Realty License #82848 Listed on: 10/23/2017
Last Buyer's Agent
MLS Non-member Company
Birmingham Non-Member Office
Home Details
Home Type
- Single Family
Est. Annual Taxes
- $1,433
Year Built
- 2003
Lot Details
- Fenced Yard
- Corner Lot
- Few Trees
HOA Fees
- $4 Monthly HOA Fees
Parking
- 2 Car Attached Garage
- Side Facing Garage
Interior Spaces
- 1.5-Story Property
- Sound System
- Crown Molding
- Smooth Ceilings
- Ceiling Fan
- Recessed Lighting
- Gas Fireplace
- Window Treatments
- Bay Window
- Insulated Doors
- Great Room with Fireplace
- Breakfast Room
- Dining Room
- Loft
- Crawl Space
- Home Security System
- Attic
Kitchen
- Breakfast Bar
- Electric Oven
- Electric Cooktop
- <<builtInMicrowave>>
- Dishwasher
- Solid Surface Countertops
Flooring
- Wood
- Carpet
- Tile
Bedrooms and Bathrooms
- 4 Bedrooms
- Sitting Area In Primary Bedroom
- Primary Bedroom on Main
- Split Bedroom Floorplan
- Walk-In Closet
- 3 Full Bathrooms
- Split Vanities
- <<bathWSpaHydroMassageTubToken>>
- Bathtub and Shower Combination in Primary Bathroom
- Double Shower
- Separate Shower
- Linen Closet In Bathroom
Laundry
- Laundry Room
- Laundry on main level
- Sink Near Laundry
- Washer and Electric Dryer Hookup
Outdoor Features
- Covered patio or porch
Utilities
- Two cooling system units
- Central Heating and Cooling System
- Two Heating Systems
- Heat Pump System
- Underground Utilities
- Electric Water Heater
Community Details
- Agent To Complete Association
Listing and Financial Details
- Assessor Parcel Number 1106230001024004
Ownership History
Purchase Details
Home Financials for this Owner
Home Financials are based on the most recent Mortgage that was taken out on this home.Purchase Details
Home Financials for this Owner
Home Financials are based on the most recent Mortgage that was taken out on this home.Purchase Details
Home Financials for this Owner
Home Financials are based on the most recent Mortgage that was taken out on this home.Similar Homes in Clanton, AL
Home Values in the Area
Average Home Value in this Area
Purchase History
| Date | Type | Sale Price | Title Company |
|---|---|---|---|
| Warranty Deed | $265,000 | None Available | |
| Warranty Deed | $246,600 | None Available | |
| Warranty Deed | $263,000 | None Available |
Mortgage History
| Date | Status | Loan Amount | Loan Type |
|---|---|---|---|
| Open | $240,000 | Future Advance Clause Open End Mortgage | |
| Previous Owner | $234,270 | New Conventional | |
| Previous Owner | $210,400 | New Conventional | |
| Previous Owner | $212,000 | New Conventional |
Property History
| Date | Event | Price | Change | Sq Ft Price |
|---|---|---|---|---|
| 12/08/2017 12/08/17 | Sold | $265,000 | -6.9% | $102 / Sq Ft |
| 10/23/2017 10/23/17 | For Sale | $284,500 | +15.4% | $109 / Sq Ft |
| 12/31/2015 12/31/15 | Sold | $246,600 | -1.3% | $95 / Sq Ft |
| 11/04/2015 11/04/15 | Pending | -- | -- | -- |
| 10/10/2015 10/10/15 | For Sale | $249,900 | -5.0% | $96 / Sq Ft |
| 06/15/2012 06/15/12 | Sold | $263,000 | -3.5% | $101 / Sq Ft |
| 05/20/2012 05/20/12 | Pending | -- | -- | -- |
| 03/27/2012 03/27/12 | For Sale | $272,500 | -- | $105 / Sq Ft |
Tax History Compared to Growth
Tax History
| Year | Tax Paid | Tax Assessment Tax Assessment Total Assessment is a certain percentage of the fair market value that is determined by local assessors to be the total taxable value of land and additions on the property. | Land | Improvement |
|---|---|---|---|---|
| 2024 | $1,433 | $70,980 | $8,000 | $62,980 |
| 2023 | $1,433 | $66,000 | $8,000 | $58,000 |
| 2022 | $1,201 | $28,490 | $4,640 | $23,850 |
| 2021 | $1,028 | $25,850 | $4,000 | $21,850 |
| 2020 | $1,028 | $25,850 | $4,000 | $21,850 |
| 2019 | $1,028 | $30,550 | $4,000 | $26,550 |
| 2018 | $1,031 | $29,350 | $0 | $0 |
| 2017 | $1,031 | $0 | $0 | $0 |
| 2016 | $1,043 | $0 | $0 | $0 |
| 2015 | $1,024 | $0 | $0 | $0 |
| 2013 | $1,024 | $25,760 | $0 | $0 |
Agents Affiliated with this Home
-
K
Seller's Agent in 2017
Kevin George
EXIT Royal Realty
-
Andrew George
A
Seller Co-Listing Agent in 2017
Andrew George
EXIT Realty Cahaba- Valleydale
(205) 299-1739
68 Total Sales
-
M
Buyer's Agent in 2017
MLS Non-member Company
Birmingham Non-Member Office
-
Amber Darnell

Seller's Agent in 2012
Amber Darnell
RealtySouth - Chilton II
(334) 233-5555
49 Total Sales
-
Brenda Kirby
B
Buyer's Agent in 2012
Brenda Kirby
Five Star Real Estate, LLC
(205) 369-8284
37 Total Sales
Map
Source: Greater Alabama MLS
MLS Number: 798885
APN: 1106230001024004
- 2841 Yellow Leaf Rd
- 2821 Yellow Leaf Rd
- 00 Fawn Dr Unit 24
- 0 Fawn Dr Unit 21415597
- 113 Fawn Dr
- 807 Yellow Leaf Rd Unit 1
- 120 Fawn Dr
- 207 Friendship Cir
- 834 New Style Cir
- 0 New Harmony Rd Unit 35171 21397261
- 0 New Harmony Rd
- 117 Park Dr N
- 80 Crest Loop Rd
- 106 Craig Cir
- 60 Crest Loop Rd
- 65 Park Dr S
- 40 Crest Loop Rd
- 44 Park Dr S
- 130 Maplewood Dr
- 703 Hand St
