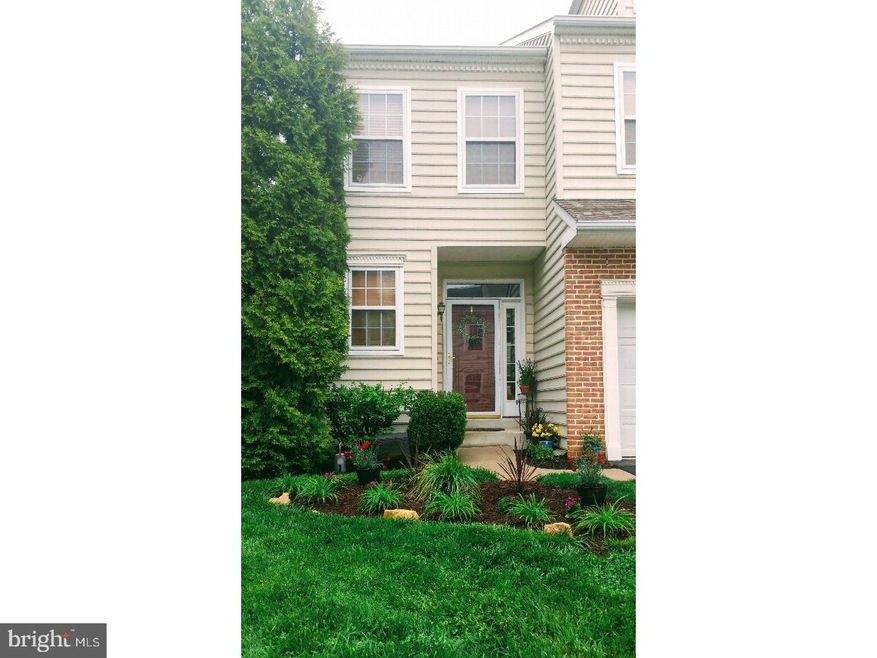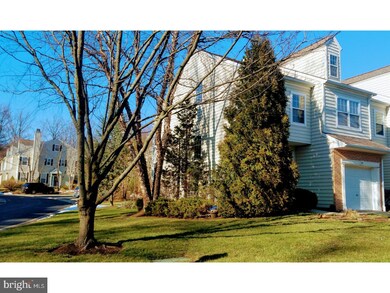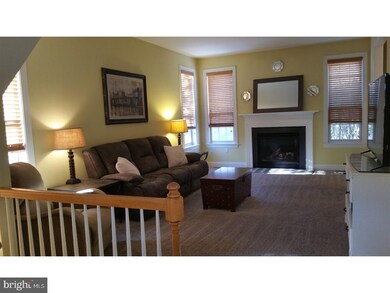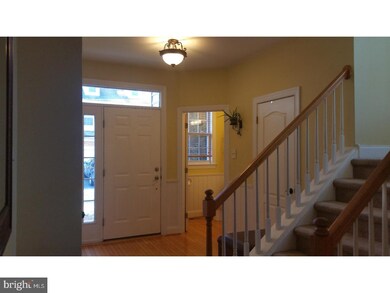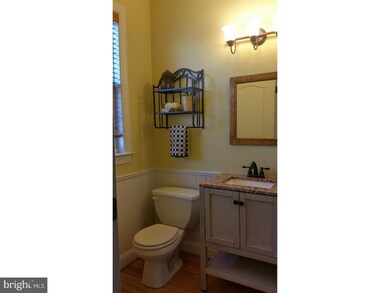
101 Federal Walk Kennett Square, PA 19348
Highlights
- Colonial Architecture
- Deck
- Wood Flooring
- Kennett High School Rated A-
- Cathedral Ceiling
- Corner Lot
About This Home
As of May 2017Welcome to 101 Federal Walk, a modern, bright, sunny end unit townhouse, in sought-after Kennett Square, offering a large maintenance free yard you typically do not find with a townhouse. Amazing natural light throughout with beautiful palladium arched windows on each landing. The main level features the stunning open kitchen with granite countertops and peninsula, with storage and breakfast bar for additional seating. 1 year new whirlpool stainless appliances, Jenn Air convection microwave, and a pantry closet. The kitchen space flows into a large dining area with custom wainscoting and a sliding door that leads to the deck. The main level is complete with a bright, spacious living room, foyer and powder room also with wainscoting and granite vanity. The second level boasts the master bedroom with walk-in closet and spa-like en-suite offering double sinks, shower stall, soaking tub and wide wood plank tile floors! Two additional bedrooms with plenty of closet space and a full bath can also be found on this level. The third level is a huge loft with another walk in closet, which could also be a fourth bedroom. Home has been lovingly maintained, upd ated, and freshly painted. Walking distance to Wawa, Starbucks, restaurants, and shops. Other features include full unfinished basement that offers ample storage space. One car garage and driveway, and second floor laundry room (washer/dryer 1yr new). You will love this beautiful move in ready home!
Townhouse Details
Home Type
- Townhome
Est. Annual Taxes
- $5,528
Year Built
- Built in 1999
Lot Details
- 1,300 Sq Ft Lot
- South Facing Home
- Level Lot
- Back, Front, and Side Yard
- Property is in good condition
HOA Fees
- $154 Monthly HOA Fees
Parking
- 1 Car Direct Access Garage
- 1 Open Parking Space
- Garage Door Opener
- Driveway
- On-Street Parking
Home Design
- Colonial Architecture
- Shingle Roof
- Vinyl Siding
- Concrete Perimeter Foundation
Interior Spaces
- 1,824 Sq Ft Home
- Property has 3 Levels
- Cathedral Ceiling
- Ceiling Fan
- Gas Fireplace
- Living Room
- Dining Room
- Unfinished Basement
- Basement Fills Entire Space Under The House
- Laundry on upper level
Kitchen
- Eat-In Kitchen
- Butlers Pantry
- <<selfCleaningOvenToken>>
- Dishwasher
- Kitchen Island
- Disposal
Flooring
- Wood
- Wall to Wall Carpet
- Tile or Brick
Bedrooms and Bathrooms
- 3 Bedrooms
- En-Suite Primary Bedroom
- En-Suite Bathroom
- 2.5 Bathrooms
- Walk-in Shower
Outdoor Features
- Deck
Schools
- Greenwood Elementary School
- Kennett Middle School
- Kennett High School
Utilities
- Forced Air Heating and Cooling System
- Heating System Uses Gas
- 200+ Amp Service
- Natural Gas Water Heater
- Cable TV Available
Listing and Financial Details
- Tax Lot 0329
- Assessor Parcel Number 61-06 -0329
Community Details
Overview
- Association fees include common area maintenance, lawn maintenance, snow removal, trash, all ground fee, management
- Longwood Village Subdivision
Pet Policy
- Pets allowed on a case-by-case basis
Ownership History
Purchase Details
Home Financials for this Owner
Home Financials are based on the most recent Mortgage that was taken out on this home.Purchase Details
Home Financials for this Owner
Home Financials are based on the most recent Mortgage that was taken out on this home.Purchase Details
Home Financials for this Owner
Home Financials are based on the most recent Mortgage that was taken out on this home.Purchase Details
Home Financials for this Owner
Home Financials are based on the most recent Mortgage that was taken out on this home.Similar Home in Kennett Square, PA
Home Values in the Area
Average Home Value in this Area
Purchase History
| Date | Type | Sale Price | Title Company |
|---|---|---|---|
| Deed | $285,000 | None Available | |
| Deed | $260,000 | None Available | |
| Deed | $215,900 | -- | |
| Deed | $179,900 | -- |
Mortgage History
| Date | Status | Loan Amount | Loan Type |
|---|---|---|---|
| Open | $187,600 | Credit Line Revolving | |
| Closed | $241,901 | New Conventional | |
| Closed | $31,000 | New Conventional | |
| Closed | $228,000 | Adjustable Rate Mortgage/ARM | |
| Previous Owner | $249,000 | Purchase Money Mortgage | |
| Previous Owner | $172,720 | Purchase Money Mortgage | |
| Previous Owner | $143,920 | No Value Available | |
| Closed | $26,995 | No Value Available |
Property History
| Date | Event | Price | Change | Sq Ft Price |
|---|---|---|---|---|
| 06/24/2025 06/24/25 | Pending | -- | -- | -- |
| 06/23/2025 06/23/25 | Price Changed | $488,900 | 0.0% | $268 / Sq Ft |
| 06/05/2025 06/05/25 | For Sale | $489,000 | +71.6% | $268 / Sq Ft |
| 05/17/2017 05/17/17 | Sold | $285,000 | -1.7% | $156 / Sq Ft |
| 03/31/2017 03/31/17 | Pending | -- | -- | -- |
| 03/24/2017 03/24/17 | For Sale | $289,900 | -- | $159 / Sq Ft |
Tax History Compared to Growth
Tax History
| Year | Tax Paid | Tax Assessment Tax Assessment Total Assessment is a certain percentage of the fair market value that is determined by local assessors to be the total taxable value of land and additions on the property. | Land | Improvement |
|---|---|---|---|---|
| 2024 | $1,040 | $154,450 | $36,760 | $117,690 |
| 2023 | $1,040 | $154,450 | $36,760 | $117,690 |
| 2022 | $865 | $154,450 | $36,760 | $117,690 |
| 2021 | $1,040 | $154,450 | $36,760 | $117,690 |
| 2020 | $837 | $154,450 | $36,760 | $117,690 |
| 2019 | $1,012 | $154,450 | $36,760 | $117,690 |
| 2018 | $1,012 | $154,450 | $36,760 | $117,690 |
| 2017 | $1,012 | $154,450 | $36,760 | $117,690 |
| 2016 | $612 | $154,450 | $36,760 | $117,690 |
| 2015 | $612 | $154,450 | $36,760 | $117,690 |
| 2014 | $612 | $154,450 | $36,760 | $117,690 |
Agents Affiliated with this Home
-
Roger Minner

Seller's Agent in 2025
Roger Minner
Real of Pennsylvania
(610) 742-1989
16 in this area
54 Total Sales
-
Christopher Carr

Seller's Agent in 2017
Christopher Carr
HomeZu
(855) 885-4663
4 in this area
2,399 Total Sales
Map
Source: Bright MLS
MLS Number: 1003197063
APN: 61-006-0329.0000
- 65 E Jonathan Ct Unit 65
- 318 Longwood Rd
- 185 Cambridge Cir Unit 89
- 240 Deepdale Dr Unit 41
- 707 Arbor Ln Unit 32
- 400 Lantern Ln
- 408 Megan Ct
- 285 Cherry Ln Unit 6065
- 274 Cherry Ln Unit 32
- 209 Victoria Gardens Dr
- 306 Victoria Gardens Dr Unit D
- 995 Baneswood Dr
- 739 Cascade Way
- 453 Bayard Rd
- 323 E Street Rd
- 105 Waywood Ln Unit 35
- 223 Kirkbrae Rd
- 100 Ithan Ct
- 131 Pierce Ln
- 10 Radnor Ln
