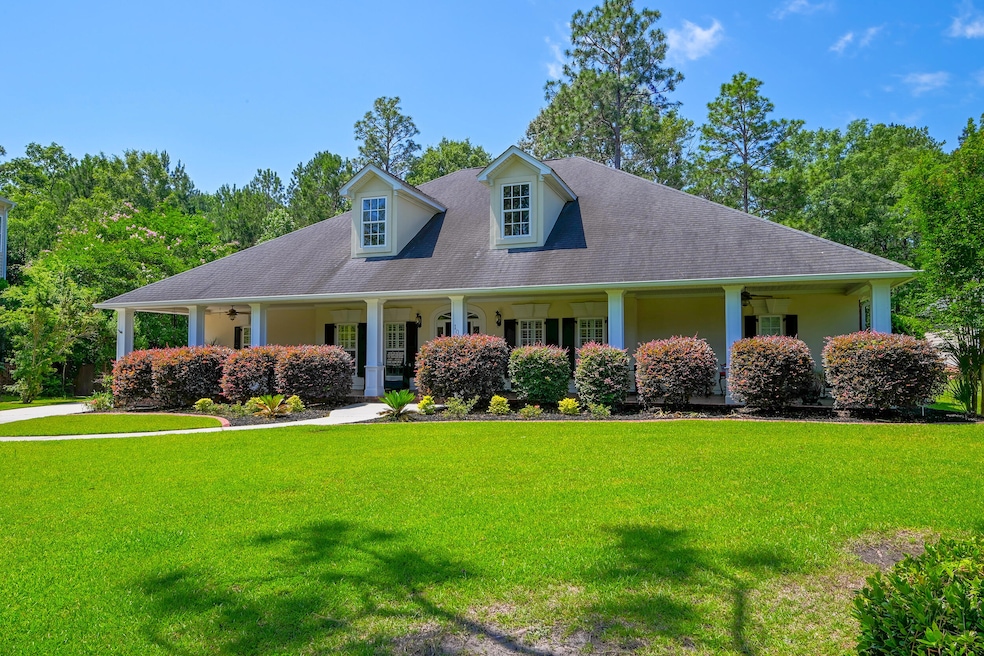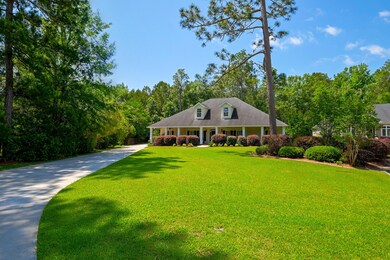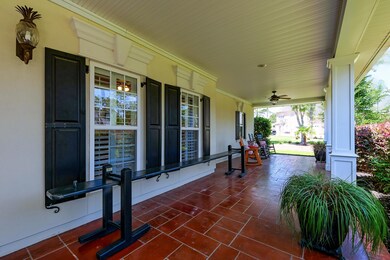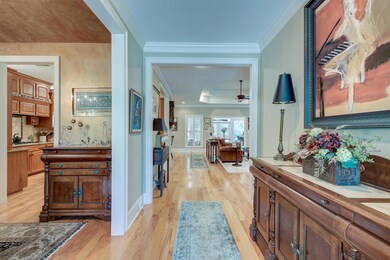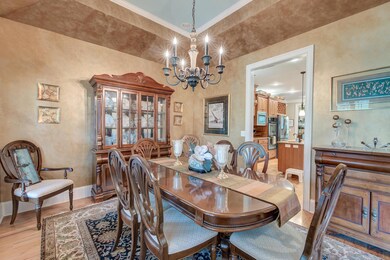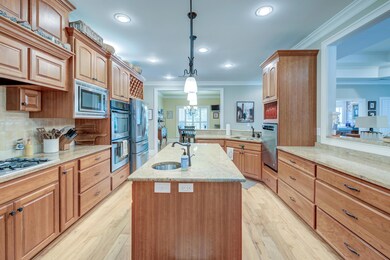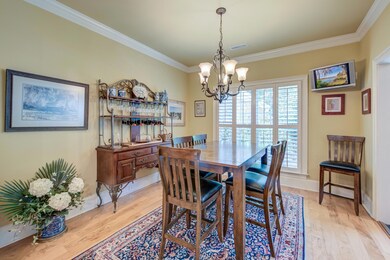
101 Firestone Ct Summerville, SC 29483
Estimated payment $5,562/month
Highlights
- Golf Course Community
- Sitting Area In Primary Bedroom
- Clubhouse
- William M. Reeves Elementary School Rated A-
- 0.64 Acre Lot
- Traditional Architecture
About This Home
**Exquisite Estate in Pine Forest Country Club**Welcome to a truly exceptional property in the heart of Summerville's desirable Pine Forest Country Club community. Nestled at the end of a serene cul-de-sac on a generous, professionally landscaped lot, this luxurious home seamlessly blends Lowcountry charm with refined elegance and modern functionality.As you approach, the home's striking curb appeal sets the tone--manicured gardens, an extended driveway, and an oversized three-car garage provide an impressive and welcoming arrival. The expansive front veranda, complete with ceiling fans and a custom leaded-glass entry door, invites you to relax and enjoy the breezes of the Lowcountry in style.Step inside to discover a world of comfort and sophistication. The main level showcases gleaming hardwood floors, detailed crown molding, plantation shutters, and abundant natural light throughout. A gracious formal dining room with tray ceiling is ideal for hosting elegant dinners, while the open-concept living areas offer a seamless flow perfect for everyday living and entertaining.
At the heart of the home is the chef's dream kitchen, outfitted with stainless steel appliances including a gas cooktop, double ovens, and an elevated dishwasher. Extensive cabinetry, a built-in wine rack, two walk-in pantries, a large center island with prep sink, and a breakfast bar create an exceptional culinary experience. The adjoining family room features a tray ceiling, custom built-ins, and a cozy gas fireplace, opening effortlessly to the sun-drenched enclosed sunroom (2019) overlooking the peaceful fenced backyard oasis.
Outside, enjoy the ultimate in al fresco living with a spacious patio, gas grill connection, and lush, mature landscapingall enhanced by a remote-controlled irrigation and drip system. It's the perfect space for entertaining, morning coffee, or peaceful evenings under the stars.
The luxurious primary suite is a true retreat, boasting a spacious sitting area, two walk-in closets, and an en suite bath with a jetted tub, step-in shower, and dual vanities. A second primary suite provides a generous retreat, featuring a private en suite bath complete with a tiled step-in shower and a spacious vanity offering ample storage. An additional main-floor bedroom/study, full bath, and a well-appointed laundry room with a double sink, built-in cabinets, and a closet complete the main level.
Upstairs, a private bonus room with full bath, separate climate control, and ample attic storage offers the perfect space for a media room, home office, or fourth bedroom.
Additional premium features include two tankless water heaters, a whole-house generator, three HVAC units (all under five years old), gutters installed in 2021, an oversized 3-car garage with laundry tub, storage closet & washer/dryer hookups.
Located in a golf cart-friendly community offering a country club lifestyle with swimming, tennis, pickleball, and golf memberships, this home is just 3.5 miles from Historic Downtown Summerville, 4.1 miles from I-26, and 6.6 miles from vibrant Nexton Square.
This extraordinary residence offers a rare opportunity to enjoy upscale living in one of Summerville's most sought-after communities. Schedule your private tour today.
Home Details
Home Type
- Single Family
Est. Annual Taxes
- $357
Year Built
- Built in 2006
Lot Details
- 0.64 Acre Lot
- Cul-De-Sac
- Irrigation
HOA Fees
- $21 Monthly HOA Fees
Parking
- 3 Car Attached Garage
Home Design
- Traditional Architecture
- Brick Foundation
- Slab Foundation
- Architectural Shingle Roof
- Stucco
Interior Spaces
- 4,112 Sq Ft Home
- 1-Story Property
- Tray Ceiling
- Smooth Ceilings
- Ceiling Fan
- Stubbed Gas Line For Fireplace
- Window Treatments
- Entrance Foyer
- Family Room with Fireplace
- Formal Dining Room
- Bonus Room
- Sun or Florida Room
- Laundry Room
Kitchen
- Eat-In Kitchen
- Gas Cooktop
- <<microwave>>
- Dishwasher
- Kitchen Island
- Disposal
Flooring
- Wood
- Carpet
- Ceramic Tile
Bedrooms and Bathrooms
- 4 Bedrooms
- Sitting Area In Primary Bedroom
- Dual Closets
- Walk-In Closet
- 4 Full Bathrooms
Outdoor Features
- Patio
- Rain Gutters
- Front Porch
Schools
- William Reeves Jr Elementary School
- Dubose Middle School
- Summerville High School
Utilities
- Central Air
- Heat Pump System
- Tankless Water Heater
Community Details
Overview
- Club Membership Available
- Pine Forest Country Club Subdivision
Amenities
- Clubhouse
Recreation
- Golf Course Community
- Golf Course Membership Available
- Tennis Courts
- Community Pool
Map
Home Values in the Area
Average Home Value in this Area
Tax History
| Year | Tax Paid | Tax Assessment Tax Assessment Total Assessment is a certain percentage of the fair market value that is determined by local assessors to be the total taxable value of land and additions on the property. | Land | Improvement |
|---|---|---|---|---|
| 2024 | $357 | $27,795 | $4,800 | $22,995 |
| 2023 | $357 | $21,747 | $2,600 | $19,147 |
| 2022 | $4,812 | $21,750 | $2,600 | $19,150 |
| 2021 | $4,816 | $21,750 | $2,600 | $19,150 |
| 2020 | $4,555 | $17,470 | $2,600 | $14,870 |
| 2019 | $3,724 | $17,470 | $2,600 | $14,870 |
| 2018 | $3,285 | $17,470 | $2,600 | $14,870 |
| 2017 | $3,215 | $17,470 | $2,600 | $14,870 |
| 2016 | $3,200 | $17,470 | $2,600 | $14,870 |
| 2015 | $3,205 | $17,470 | $2,600 | $14,870 |
| 2014 | $3,076 | $428,000 | $0 | $0 |
| 2013 | -- | $17,120 | $0 | $0 |
Property History
| Date | Event | Price | Change | Sq Ft Price |
|---|---|---|---|---|
| 05/23/2025 05/23/25 | For Sale | $995,000 | +80.9% | $242 / Sq Ft |
| 03/28/2019 03/28/19 | Sold | $550,000 | 0.0% | $145 / Sq Ft |
| 02/26/2019 02/26/19 | Pending | -- | -- | -- |
| 09/03/2018 09/03/18 | For Sale | $550,000 | -- | $145 / Sq Ft |
Purchase History
| Date | Type | Sale Price | Title Company |
|---|---|---|---|
| Warranty Deed | $550,000 | None Available | |
| Deed | $55,000 | -- |
Mortgage History
| Date | Status | Loan Amount | Loan Type |
|---|---|---|---|
| Closed | $374,300 | New Conventional | |
| Closed | $374,300 | New Conventional | |
| Closed | $375,000 | New Conventional | |
| Previous Owner | $354,750 | Adjustable Rate Mortgage/ARM | |
| Previous Owner | $56,500 | Credit Line Revolving | |
| Previous Owner | $35,700 | New Conventional | |
| Previous Owner | $334,000 | Adjustable Rate Mortgage/ARM | |
| Previous Owner | $407,000 | Unknown | |
| Previous Owner | $100,000 | Unknown | |
| Previous Owner | $414,160 | Construction |
Similar Homes in Summerville, SC
Source: CHS Regional MLS
MLS Number: 25014388
APN: 129-15-03-012
- 354 Grapevine Rd
- 21 Mary Ellie Dr
- 0 Hitching Post Ln Unit 19025949
- 30 Muirfield Village Ct
- 204 Bellerive Ln
- 00 Jordan Simmons Dr
- 0 Jordan Simmons Dr
- 109 Presidio Bend
- 113 Presidio Bend
- 225 Cantering Hills Ln
- 0 Renau Blvd Unit 23017902
- 258 Trickle Dr
- 111 Kapalua Run
- 103 Caveson Dr
- 107 Kimberwicke Dr
- 110 Yorkshire Dr
- 5541 Alpine Dr
- 195 Prestwick Ct
- 00 Pidgeon Bay Rd
- 144 Charpia Ave
- 100 Doral Blue Dr
- 165 Trickle Dr
- 260 Pidgeon Bay Rd
- 113 Trickle Dr
- 121
- 246 Pidgeon Bay Rd
- 103 Sandlewood Dr Unit 103A
- 111 Kilpatrick Ct
- 113 Tyron Rd
- 2215 Hummingbird Ln Unit A
- 114 Colonial Ct Unit 114
- 180 Cotillion Crescent
- 101 Glenlivet Ct
- 213 Hemingway Cir
- 121 MacAllan Ct
- 96 Blue Jasmine Ln
- 102 Canvasback Dr Unit B
- 108 Canvasback Dr Unit A
- 132 Cotillion Crescent
- 103 Woodduck Dr Unit B
