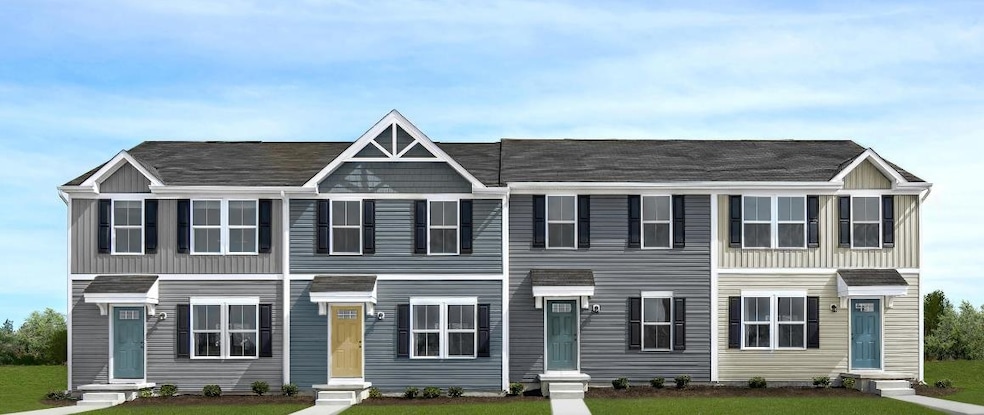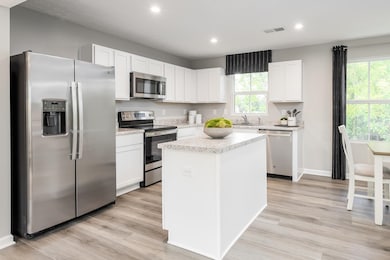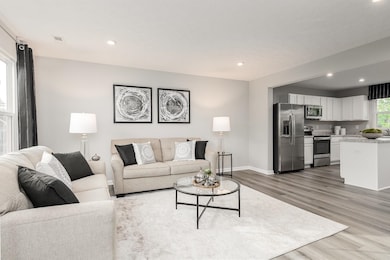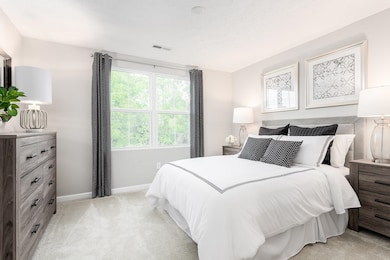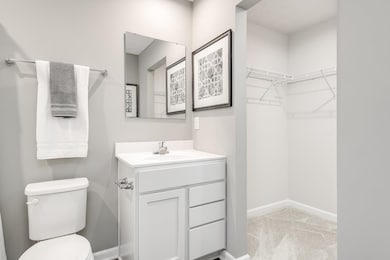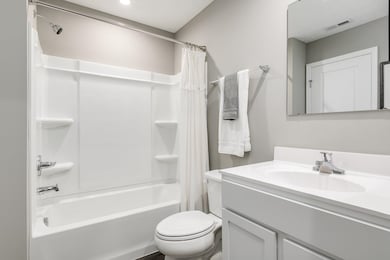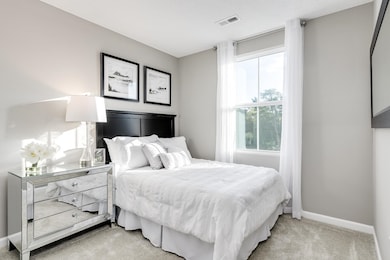101 Granite Rd Rockingham, VA 22801
Estimated payment $1,816/month
Highlights
- Eat-In Kitchen
- Walk-In Closet
- Programmable Thermostat
- Turner Ashby High School Rated A-
- Entrance Foyer
- Central Air
About This Home
Juniper floorplan in Boulder Ridge to be built for early March 2026! Plus, for a limited time, receive an additional $10,000 in savings to help make your new home a reality. Located just minutes from downtown Harrisonburg, Boulder Ridge offers beautiful mountain views & convenience of included lawn and landscaping maintenance in a brand new home! The Juniper boasts an open concept design with 3 bedrooms, 2 full baths and a half bath on the main level, unfinished basement, a spacious owner's suite with private bath & a walk-in closet. Enjoy a gourmet kitchen with maple cabinetry, kitchen island & all appliances included. Every new home in Boulder Ridge is tested, inspected & HERS® scored by a third-party energy consultant and a third-party inspector. Visit our website to schedule your visit to our decorated model home today!
Property Details
Home Type
- Multi-Family
Year Built
- Built in 2025
Lot Details
- 871 Sq Ft Lot
HOA Fees
- $145 per month
Home Design
- Property Attached
- Poured Concrete
- Vinyl Siding
- Stick Built Home
Interior Spaces
- 2-Story Property
- Insulated Windows
- Window Screens
- Entrance Foyer
Kitchen
- Eat-In Kitchen
- Electric Range
- Microwave
- Dishwasher
Bedrooms and Bathrooms
- 3 Bedrooms
- Walk-In Closet
Schools
- Pleasant Valley Elementary School
- Wilbur S. Pence Middle School
- Turner Ashby High School
Utilities
- Central Air
- Heating Available
- Programmable Thermostat
- Underground Utilities
Community Details
- Built by RYAN HOMES
- Boulder Ridge Subdivision, Juniper_Basement Floorplan
Listing and Financial Details
- Assessor Parcel Number 123-12-201
Map
Home Values in the Area
Average Home Value in this Area
Property History
| Date | Event | Price | List to Sale | Price per Sq Ft |
|---|---|---|---|---|
| 11/11/2025 11/11/25 | For Sale | $266,990 | -- | $219 / Sq Ft |
Source: Harrisonburg-Rockingham Association of REALTORS®
MLS Number: 670984
- Juniper Plan at Boulder Ridge - Towns
- Juniper w/ Basement Plan at Boulder Ridge - Towns
- 202 Granite Rd
- 3326 Granite Rd
- 201 Granite Rd
- 3358 Marble Loop
- 3384 Marble Loop
- 3347 Obsidian Terrace
- 113 Obsidian Terrace
- 112 Obsidian Terrace
- 3360 Obsidian Terrace
- 3032 Obsidian Terrace
- 3018 Obsidian Terrace
- Barbados Isle Basement Plan at Boulder Ridge - Villas
- Barbados Isle Plan at Boulder Ridge - Villas
- 3211 Joppa Ct
- 3195 Joppa Ct
- 521 Hickory Grove Cir
- 222 Main St
- 4861 S Valley Pike
- 612 Zephyr Dr
- 2113 Buckle St
- 2060 Willow Hill Dr
- 607 John Tyler Cir
- 200 Rocco Ave
- 1631 Devon Ln
- 1650 Westminster Way
- 1070 Lois Ln
- 899 Port Republic Rd
- 1390 Hunters Rd Unit G
- 1528 Crownpoint Dr
- 1360 Devon Ln
- 1520 Crownpoint Dr
- 2245 Reserve Cir
- 2240 Reserve Cir
- 2235 Reserve Cir
- 2210 Reserve Cir
- 2200 Reserve Cir
- 2175 Reserve Cir
- 2165 Reserve Cir
