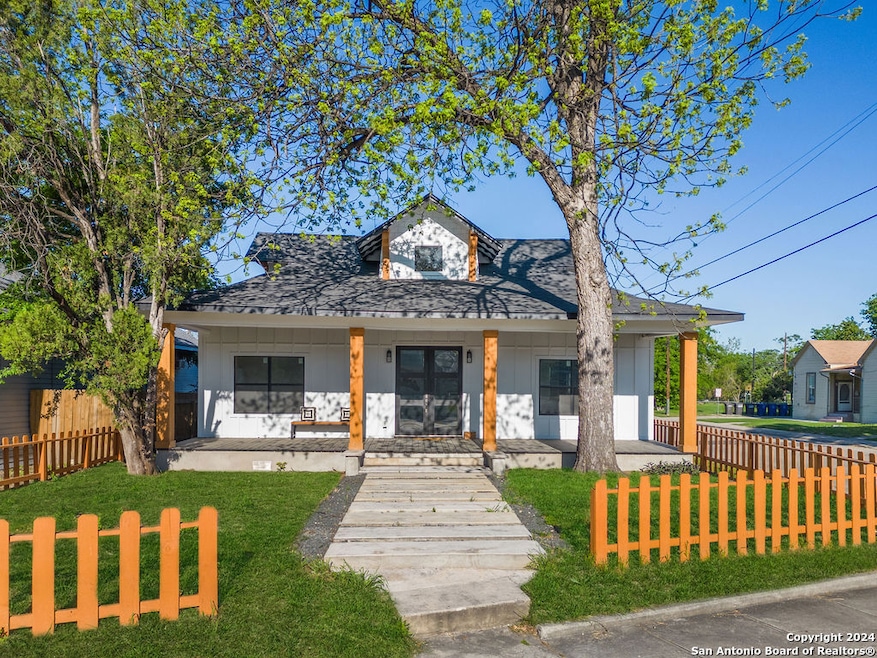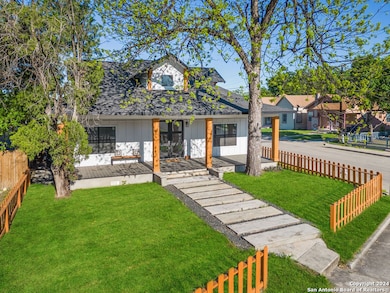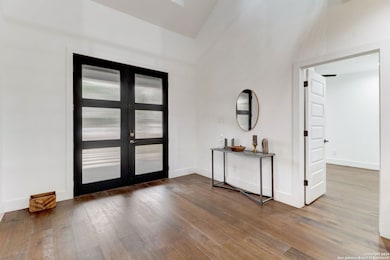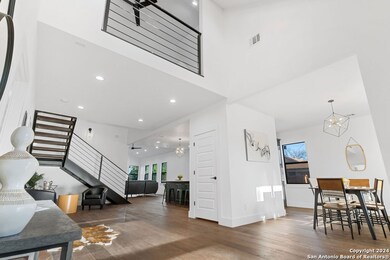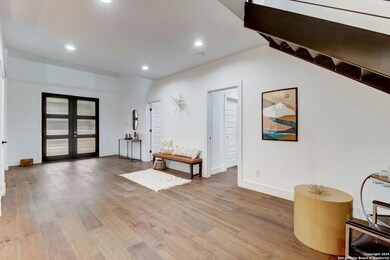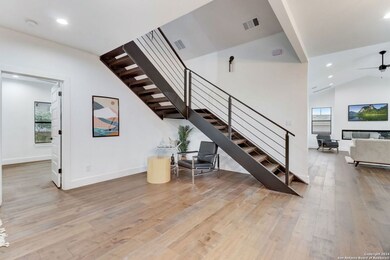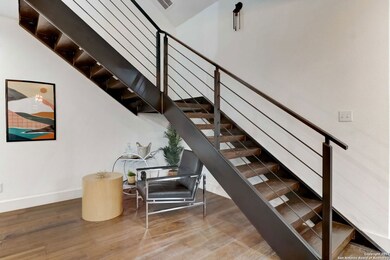
101 Haynes Ave San Antonio, TX 78210
Lone Star NeighborhoodEstimated payment $3,890/month
Highlights
- Mature Trees
- Wood Flooring
- Double Pane Windows
- Deck
- Loft
- Walk-In Closet
About This Home
Come and experience a true South town beauty with a unique mix of modern designed home with a touch of farm house charm! The inviting black metal doors and brand new black framed windows add natural light and save on energy. This stunning corner lot home features three bedrooms, a bonus room loft or game room upstairs, and 3.5 baths that are perfect for family or entertaining! We cannot forget about the open floor plan, new flooring, high ceilings, a fabulous kitchen that boast custom new cabinets, quartz countertops, new appliances, remodeled bathrooms with bath spa, rain shower, and a huge master closet. This home is located conveniently across from the Olmos Basin and near the historic King William district and downtown. The front porch and deck are perfect for relaxing at the end of the day. This home really has it all and is a must see!
Listing Agent
Malinda Hernandez
Central Metro Realty Listed on: 04/27/2024
Home Details
Home Type
- Single Family
Est. Annual Taxes
- $6,141
Year Built
- Built in 1905
Lot Details
- 7,144 Sq Ft Lot
- Fenced
- Mature Trees
Home Design
- Composition Roof
Interior Spaces
- 2,563 Sq Ft Home
- Property has 2 Levels
- Ceiling Fan
- Fireplace With Glass Doors
- Double Pane Windows
- Living Room with Fireplace
- Loft
- Game Room
- Wood Flooring
- 12 Inch+ Attic Insulation
Bedrooms and Bathrooms
- 3 Bedrooms
- Walk-In Closet
Laundry
- Laundry Room
- Laundry on lower level
- Washer Hookup
Outdoor Features
- Deck
Schools
- Green Elementary School
- Poe Middle School
- Brackenrdg High School
Utilities
- Central Heating and Cooling System
- Programmable Thermostat
Community Details
- Durango/Roosevelt Subdivision
- Controlled Access
Listing and Financial Details
- Tax Lot 15
- Assessor Parcel Number 061190000150
Map
Home Values in the Area
Average Home Value in this Area
Tax History
| Year | Tax Paid | Tax Assessment Tax Assessment Total Assessment is a certain percentage of the fair market value that is determined by local assessors to be the total taxable value of land and additions on the property. | Land | Improvement |
|---|---|---|---|---|
| 2023 | $12,860 | $383,940 | $256,150 | $127,790 |
| 2022 | $6,129 | $226,210 | $172,230 | $53,980 |
| 2021 | $6,470 | $231,576 | $109,040 | $194,520 |
| 2020 | $5,967 | $210,524 | $109,040 | $174,800 |
| 2019 | $5,485 | $191,385 | $75,860 | $185,400 |
| 2018 | $4,937 | $173,986 | $76,500 | $121,500 |
| 2017 | $5,039 | $178,530 | $56,060 | $122,470 |
| 2016 | $4,058 | $143,790 | $28,240 | $115,550 |
| 2015 | $2,826 | $131,630 | $28,240 | $103,390 |
| 2014 | $2,826 | $104,430 | $0 | $0 |
Property History
| Date | Event | Price | Change | Sq Ft Price |
|---|---|---|---|---|
| 05/25/2025 05/25/25 | Price Changed | $564,900 | -0.7% | $220 / Sq Ft |
| 05/02/2025 05/02/25 | Price Changed | $569,000 | -4.8% | $222 / Sq Ft |
| 03/06/2025 03/06/25 | Price Changed | $598,000 | -0.2% | $233 / Sq Ft |
| 11/21/2024 11/21/24 | For Sale | $599,000 | -1.8% | $234 / Sq Ft |
| 11/19/2024 11/19/24 | Price Changed | $609,900 | -0.8% | $238 / Sq Ft |
| 09/29/2024 09/29/24 | Price Changed | $614,900 | -3.8% | $240 / Sq Ft |
| 09/16/2024 09/16/24 | Price Changed | $639,000 | -1.5% | $249 / Sq Ft |
| 08/08/2024 08/08/24 | Price Changed | $649,000 | -2.3% | $253 / Sq Ft |
| 07/26/2024 07/26/24 | Price Changed | $664,000 | -0.7% | $259 / Sq Ft |
| 07/02/2024 07/02/24 | Price Changed | $669,000 | -4.3% | $261 / Sq Ft |
| 06/18/2024 06/18/24 | Price Changed | $699,000 | -3.6% | $273 / Sq Ft |
| 04/28/2024 04/28/24 | For Sale | $725,000 | -- | $283 / Sq Ft |
Purchase History
| Date | Type | Sale Price | Title Company |
|---|---|---|---|
| Deed | -- | None Listed On Document | |
| Warranty Deed | -- | Alamo Title |
Mortgage History
| Date | Status | Loan Amount | Loan Type |
|---|---|---|---|
| Open | $263,765 | New Conventional | |
| Previous Owner | $56,697 | FHA |
Similar Homes in San Antonio, TX
Source: San Antonio Board of REALTORS®
MLS Number: 1770333
APN: 06119-000-0150
- 127 Haynes Ave
- 112 Haynes Ave
- 202 Yellowstone St
- 501 Hunstock Ave
- 515 W Highland Blvd
- 310 Roosevelt Ave
- 510 W Highland Blvd
- 126 Loretta Place
- 214 Loretta Place
- 125 Lowell St
- 3617 and 3621 S Presa St
- 2204 S Presa St
- 2007 S Presa St
- 103 Berkshire Ave
- 120 W Highland Blvd
- 102 Berkshire Ave
- 130 Vitra Place
- 110 Vitra Place
- 111 E Highland Blvd
- 125 Dunning Ave
- 131 Haynes Ave
- 515 W Highland Blvd
- 214 Loretta Place
- 628 Hunstock Ave Unit 1
- 339 Wilkens Ave
- 127 E Whittier St
- 200 Roseborough St
- 317 Castillo Ave Unit D
- 317 Castillo Ave Unit C
- 215 Wilkens Ave Unit 3
- 1714 S Saint Mary's St Unit 8
- 1714 S Saint Mary's St Unit 7
- 1714 S Saint Mary's St Unit 6
- 1714 S Saint Mary's St Unit 5
- 1714 S Saint Mary's St Unit 4
- 1714 S Saint Mary's St Unit 3
- 1714 S Saint Mary's St Unit 2
- 140 Dunning Ave
- 307 Mckinley Ave
- 137 Lotus St
