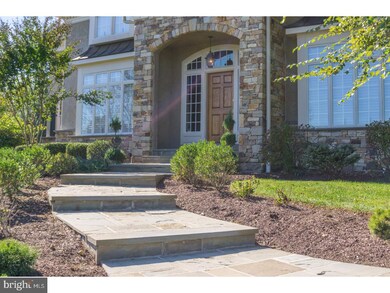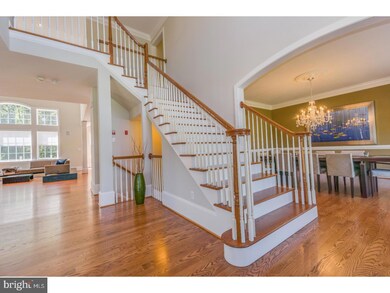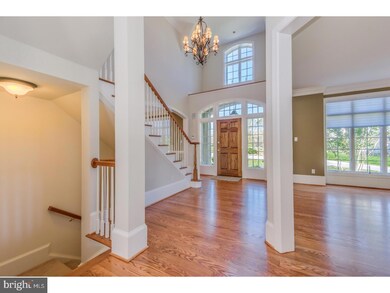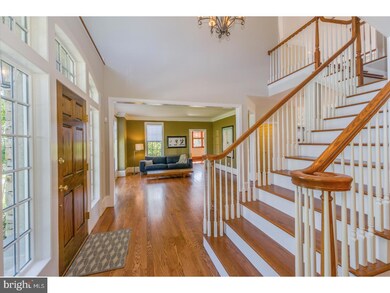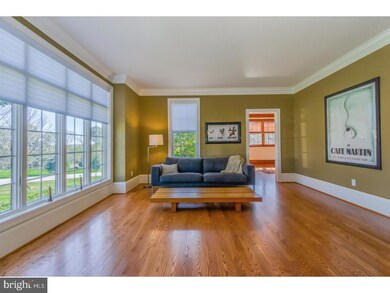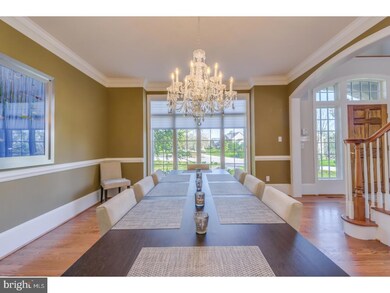
101 Hidden Pond Dr Chadds Ford, PA 19317
Highlights
- 1.32 Acre Lot
- Colonial Architecture
- Cathedral Ceiling
- Kennett High School Rated A-
- Deck
- Wood Flooring
About This Home
As of April 2024Welcome home to Hidden Pond Drive. This is one of the premier luxury homes in the upscale community of Kinterra, featuring 5 bedrooms, 3 1/2 baths and a wonderful open floor plan. As you open the Mahogany front door you'll be impressed by the beautiful hardwood floors and the two story foyer. Through the archway to your right is the formal dining room with it's elegant chandelier, crown molding, chair rail and 4 large windows. To the left of the foyer is the living room which leads into the study (or playroom!) which overlooks the back yard.. Through the French doors is the large office with natural Cherry woodwork trim and recessed lighting. The center of this home is the expansive, two story family room with an entire wall of windows that let such abundant natural light in that you'll rarely need more lighting during the day. There's more recessed lighting, a ceiling fan and a floor to ceiling raised gas fireplace. This is one of those spaces that just makes you "feel good". Next to the family room is the well appointed kitchen which features a 6 burner Wolf Professional gas cooktop with a matching stainless steel hood, a built-in pot filler, tiled backsplash, 36" Subzero refrigerator/freezer with matching wood panels, Granite countertops, a double sink, a large island with additional storage with another wonderful chandelier over it as well as a desk area. The built-in double wall oven and built-in microwave make meal prep and entertaining even easier. This kitchen isn't just gorgeous, it's spacious and easy to cook in. The kitchen flows into the morning room which overlooks the huge deck and back yard. A butler's pantry, powder room and a mud room on the other side of the kitchen lead to the 3 car garage. The second floor has 5 well sized bedrooms with a master suite boasting new wall to wall carpeting, a tray ceiling with a ceiling fan, a large walk-in closet with custom built-in organizers, a large bathroom with a jetted Kohler tub, an oversized stall shower and double vanity. There's a full bath in the 2nd bedroom and a hall bath for the other 3 bedrooms. All have large closets. The laundry room has ample storage, a tiled floor and a sink. The full unfinished basement has sliders to the back yard, is roughed in for a bathroom and offers abundant storage. The rear yard backs up to the woods and offers lots of room to play or entertain. Windows are Anderson, custom window treatments by Hunter Douglas and a built in generator. Imagine living here!
Last Agent to Sell the Property
RE/MAX Town & Country License #RS303404 Listed on: 10/16/2017

Home Details
Home Type
- Single Family
Year Built
- Built in 2007
Lot Details
- 1.32 Acre Lot
- Level Lot
- Back and Front Yard
- Property is in good condition
- Property is zoned R2
HOA Fees
- $200 Monthly HOA Fees
Parking
- 3 Car Direct Access Garage
- 3 Open Parking Spaces
- Garage Door Opener
Home Design
- Colonial Architecture
- Pitched Roof
- Shingle Roof
- Stone Siding
- Concrete Perimeter Foundation
- Stucco
Interior Spaces
- 5,294 Sq Ft Home
- Property has 2 Levels
- Wet Bar
- Cathedral Ceiling
- Ceiling Fan
- Stone Fireplace
- Gas Fireplace
- Family Room
- Living Room
- Dining Room
- Home Security System
- Laundry on upper level
Kitchen
- Butlers Pantry
- Built-In Self-Cleaning Oven
- Cooktop<<rangeHoodToken>>
- <<builtInMicrowave>>
- Dishwasher
- Kitchen Island
Flooring
- Wood
- Wall to Wall Carpet
- Tile or Brick
Bedrooms and Bathrooms
- 5 Bedrooms
- En-Suite Primary Bedroom
- En-Suite Bathroom
- Walk-in Shower
Unfinished Basement
- Basement Fills Entire Space Under The House
- Exterior Basement Entry
Eco-Friendly Details
- Energy-Efficient Appliances
- Energy-Efficient Windows
Outdoor Features
- Deck
- Exterior Lighting
Schools
- Greenwood Elementary School
- Kennett Middle School
- Kennett High School
Utilities
- Forced Air Heating and Cooling System
- 200+ Amp Service
- Natural Gas Water Heater
- On Site Septic
- Cable TV Available
Community Details
- Association fees include common area maintenance
- Kinterra Subdivision
Listing and Financial Details
- Tax Lot 0054.0100
- Assessor Parcel Number 62-01 -0054.0100
Ownership History
Purchase Details
Home Financials for this Owner
Home Financials are based on the most recent Mortgage that was taken out on this home.Purchase Details
Home Financials for this Owner
Home Financials are based on the most recent Mortgage that was taken out on this home.Purchase Details
Home Financials for this Owner
Home Financials are based on the most recent Mortgage that was taken out on this home.Purchase Details
Home Financials for this Owner
Home Financials are based on the most recent Mortgage that was taken out on this home.Similar Homes in the area
Home Values in the Area
Average Home Value in this Area
Purchase History
| Date | Type | Sale Price | Title Company |
|---|---|---|---|
| Deed | $1,300,000 | None Listed On Document | |
| Interfamily Deed Transfer | -- | Investment Abstract Llc | |
| Deed | $775,000 | Countywide Abstract Lp | |
| Deed | $920,000 | None Available |
Mortgage History
| Date | Status | Loan Amount | Loan Type |
|---|---|---|---|
| Open | $1,040,000 | New Conventional | |
| Previous Owner | $520,000 | New Conventional | |
| Previous Owner | $550,000 | New Conventional | |
| Previous Owner | $540,000 | New Conventional | |
| Previous Owner | $550,000 | New Conventional |
Property History
| Date | Event | Price | Change | Sq Ft Price |
|---|---|---|---|---|
| 04/15/2024 04/15/24 | Sold | $1,300,000 | -3.7% | $246 / Sq Ft |
| 02/18/2024 02/18/24 | Pending | -- | -- | -- |
| 02/12/2024 02/12/24 | For Sale | $1,350,000 | +3.8% | $255 / Sq Ft |
| 11/09/2023 11/09/23 | Off Market | $1,300,000 | -- | -- |
| 10/06/2023 10/06/23 | For Sale | $1,350,000 | +74.2% | $255 / Sq Ft |
| 08/16/2019 08/16/19 | Sold | $775,000 | -2.5% | $146 / Sq Ft |
| 02/12/2019 02/12/19 | Price Changed | $795,000 | -3.6% | $150 / Sq Ft |
| 10/16/2018 10/16/18 | For Sale | $825,000 | +6.5% | $156 / Sq Ft |
| 10/15/2018 10/15/18 | Off Market | $775,000 | -- | -- |
| 10/16/2017 10/16/17 | For Sale | $900,000 | -- | $170 / Sq Ft |
Tax History Compared to Growth
Tax History
| Year | Tax Paid | Tax Assessment Tax Assessment Total Assessment is a certain percentage of the fair market value that is determined by local assessors to be the total taxable value of land and additions on the property. | Land | Improvement |
|---|---|---|---|---|
| 2024 | $14,854 | $364,250 | $98,830 | $265,420 |
| 2023 | $14,565 | $364,250 | $98,830 | $265,420 |
| 2022 | $14,177 | $364,250 | $98,830 | $265,420 |
| 2021 | $13,964 | $364,250 | $98,830 | $265,420 |
| 2020 | $19,799 | $526,300 | $98,830 | $427,470 |
| 2019 | $19,535 | $526,300 | $98,830 | $427,470 |
| 2018 | $19,130 | $526,300 | $98,830 | $427,470 |
| 2017 | $17,794 | $526,300 | $98,830 | $427,470 |
| 2016 | $2,087 | $526,300 | $98,830 | $427,470 |
| 2015 | $2,087 | $526,300 | $98,830 | $427,470 |
| 2014 | $2,087 | $526,300 | $98,830 | $427,470 |
Agents Affiliated with this Home
-
Joseph Napoletano

Seller's Agent in 2024
Joseph Napoletano
RE/MAX
(302) 229-9999
9 in this area
64 Total Sales
-
John Lyons

Buyer's Agent in 2024
John Lyons
Crown Homes Real Estate
(302) 824-3246
3 in this area
143 Total Sales
-
Denny Waldman

Seller's Agent in 2019
Denny Waldman
RE/MAX
(610) 496-4100
19 Total Sales
Map
Source: Bright MLS
MLS Number: 1004070837
APN: 62-001-0054.0100
- 993 Sills Mill Rd
- 802 Bush Ln
- 997 Sills Mill Rd
- 20 Orchard View
- 995 Baneswood Dr
- 470 E Hillendale Rd
- 2 Clayton Ct
- 110 Hannah Ln
- 21 Dogwood Dr
- 240 Deepdale Dr Unit 41
- 65 E Jonathan Ct Unit 65
- 453 Bayard Rd
- 8 Balmoral Dr
- 1392 Hickory Hill Rd
- 101 Federal Walk
- 303 Lavender Ln
- 185 Cambridge Cir Unit 89
- 239 S Fairville Rd
- 318 Longwood Rd
- 707 Arbor Ln Unit 32

