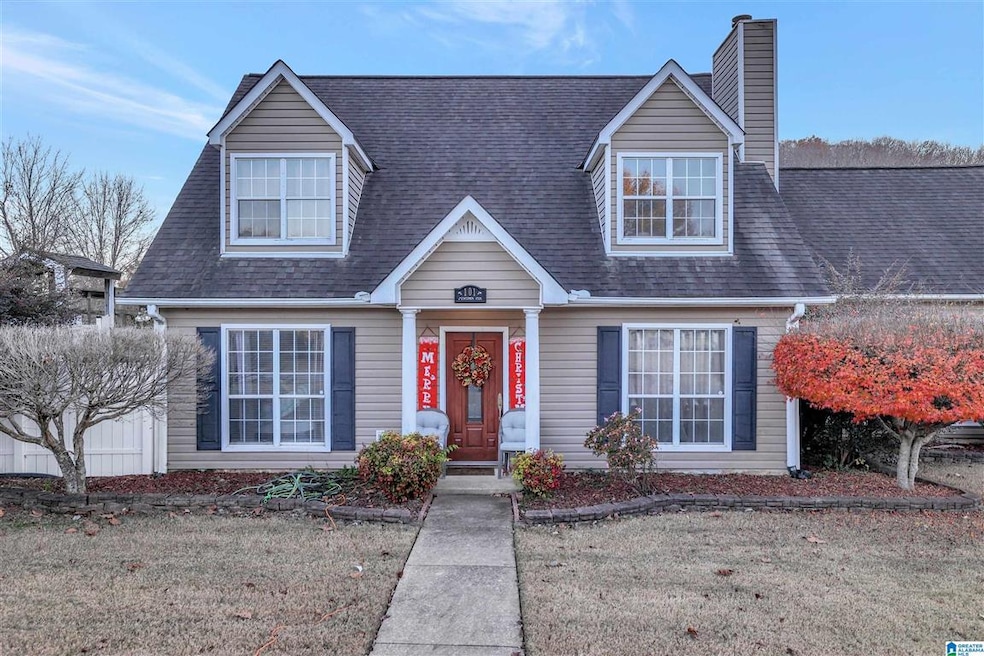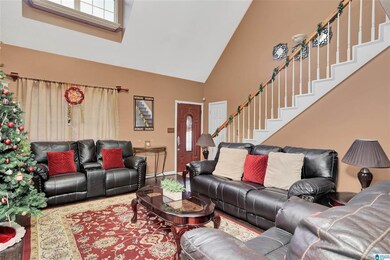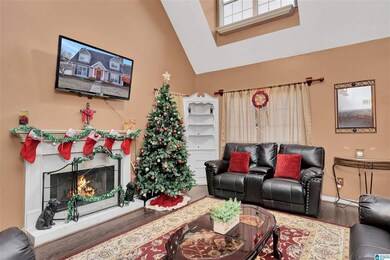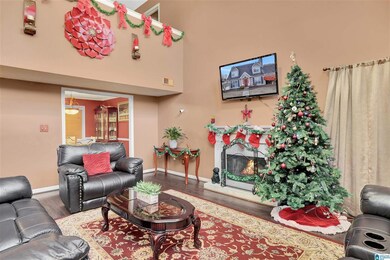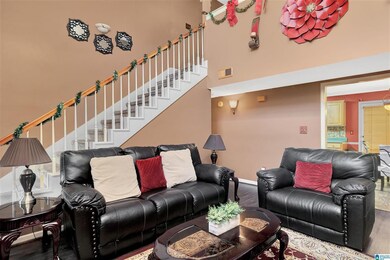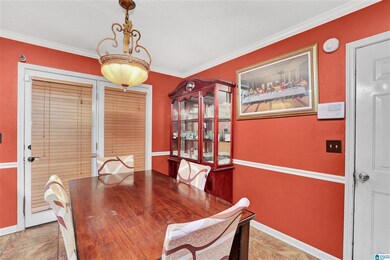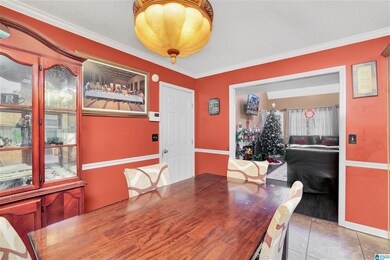
101 Juniper Cir Pelham, AL 35124
Highlights
- Sitting Area In Primary Bedroom
- Wood Flooring
- Sun or Florida Room
- Pelham Ridge Elementary School Rated A-
- Attic
- Corner Lot
About This Home
As of January 2022Home!! Just in time for the Holidays. Ivy Brook welcomes you to this 4 bed 2 bath spacious cutie nestled perfectly on a corner lot of the cul-de-sac. The Santa Stop is just a few steps away from the front door. Inside, the cathedral styled ceiling and open loft awaits you to gather with family under the wood burning fireplace...just don't forget the cookies and milk. Hard day of shopping and wrapping gifts, no problem! Let your hair down, and relax in the sunroom. Hurry this one won't last!
Home Details
Home Type
- Single Family
Est. Annual Taxes
- $1,080
Year Built
- Built in 1997
Lot Details
- 8,276 Sq Ft Lot
- Fenced Yard
- Corner Lot
HOA Fees
- $8 Monthly HOA Fees
Parking
- 2 Car Attached Garage
- Side Facing Garage
- Driveway
Home Design
- Slab Foundation
- Vinyl Siding
Interior Spaces
- 2-Story Property
- Ceiling Fan
- Wood Burning Fireplace
- Window Treatments
- Living Room with Fireplace
- Sun or Florida Room
- Screened Porch
- Pull Down Stairs to Attic
Kitchen
- <<convectionOvenToken>>
- Stove
- <<builtInMicrowave>>
- Dishwasher
- Stainless Steel Appliances
- Laminate Countertops
Flooring
- Wood
- Carpet
- Tile
- Vinyl
Bedrooms and Bathrooms
- 4 Bedrooms
- Sitting Area In Primary Bedroom
- Primary Bedroom Upstairs
- Walk-In Closet
- Dressing Area
- 2 Full Bathrooms
- Bathtub and Shower Combination in Primary Bathroom
Laundry
- Laundry Room
- Laundry on main level
- Washer and Electric Dryer Hookup
Outdoor Features
- Patio
- Outdoor Grill
Schools
- Pelham Ridge Elementary School
- Pelham Park Middle School
- Pelham High School
Utilities
- Central Heating and Cooling System
- Heat Pump System
- Programmable Thermostat
- Underground Utilities
- Electric Water Heater
Community Details
- Association fees include common grounds mntc
- Ivy Brook HOA, Phone Number (205) 000-0000
Listing and Financial Details
- Visit Down Payment Resource Website
- Assessor Parcel Number 13-6-23-2-004-001.000
Ownership History
Purchase Details
Home Financials for this Owner
Home Financials are based on the most recent Mortgage that was taken out on this home.Purchase Details
Home Financials for this Owner
Home Financials are based on the most recent Mortgage that was taken out on this home.Purchase Details
Home Financials for this Owner
Home Financials are based on the most recent Mortgage that was taken out on this home.Purchase Details
Home Financials for this Owner
Home Financials are based on the most recent Mortgage that was taken out on this home.Similar Homes in the area
Home Values in the Area
Average Home Value in this Area
Purchase History
| Date | Type | Sale Price | Title Company |
|---|---|---|---|
| Warranty Deed | $285,000 | None Available | |
| Warranty Deed | $171,000 | None Available | |
| Survivorship Deed | $142,900 | -- | |
| Warranty Deed | $129,900 | -- |
Mortgage History
| Date | Status | Loan Amount | Loan Type |
|---|---|---|---|
| Previous Owner | $157,623 | VA | |
| Previous Owner | $160,831 | VA | |
| Previous Owner | $174,676 | VA | |
| Previous Owner | $168,925 | FHA | |
| Previous Owner | $166,429 | FHA | |
| Previous Owner | $147,700 | VA | |
| Previous Owner | $145,758 | VA | |
| Previous Owner | $122,900 | No Value Available |
Property History
| Date | Event | Price | Change | Sq Ft Price |
|---|---|---|---|---|
| 04/01/2022 04/01/22 | Rented | $1,815 | 0.0% | -- |
| 03/26/2022 03/26/22 | Under Contract | -- | -- | -- |
| 03/23/2022 03/23/22 | For Rent | $1,815 | 0.0% | -- |
| 01/10/2022 01/10/22 | Sold | $285,000 | +1.8% | $140 / Sq Ft |
| 12/04/2021 12/04/21 | For Sale | $279,900 | +63.7% | $138 / Sq Ft |
| 11/24/2014 11/24/14 | Sold | $171,000 | -2.2% | $84 / Sq Ft |
| 11/02/2014 11/02/14 | Pending | -- | -- | -- |
| 08/28/2014 08/28/14 | For Sale | $174,900 | -- | $86 / Sq Ft |
Tax History Compared to Growth
Tax History
| Year | Tax Paid | Tax Assessment Tax Assessment Total Assessment is a certain percentage of the fair market value that is determined by local assessors to be the total taxable value of land and additions on the property. | Land | Improvement |
|---|---|---|---|---|
| 2024 | $2,997 | $51,680 | $0 | $0 |
| 2023 | $2,987 | $51,500 | $0 | $0 |
| 2022 | $1,389 | $24,660 | $0 | $0 |
| 2021 | $1,178 | $21,020 | $0 | $0 |
| 2020 | $1,081 | $19,340 | $0 | $0 |
| 2019 | $1,062 | $19,020 | $0 | $0 |
| 2017 | $996 | $17,880 | $0 | $0 |
| 2015 | $958 | $17,220 | $0 | $0 |
| 2014 | $933 | $16,800 | $0 | $0 |
Agents Affiliated with this Home
-
Leticia Weaster

Seller's Agent in 2022
Leticia Weaster
Expert Realty, Inc
(205) 835-2990
1 in this area
113 Total Sales
-
Tanisa Johnson

Seller's Agent in 2022
Tanisa Johnson
Kelly Right Real Estate of Ala
(205) 822-1611
1 in this area
39 Total Sales
-
Marshall Casselman
M
Buyer's Agent in 2022
Marshall Casselman
eXp Realty LLC Central
(704) 774-0308
5 in this area
816 Total Sales
-
David White
D
Seller's Agent in 2014
David White
Alabama Classic Realty
13 in this area
26 Total Sales
-
Wanda Turner

Buyer's Agent in 2014
Wanda Turner
ARC Realty - Hoover
(205) 999-8551
5 in this area
37 Total Sales
Map
Source: Greater Alabama MLS
MLS Number: 1304705
APN: 13-6-23-2-004-001-000
- 8 King Valley Rd
- 322 Tennyson Dr Unit 2
- 1361 Dearing Downs Cir
- 1407 E Whirlaway
- 189 Stonecliff Cir
- 1931 Seattle Slew Dr
- 420 Wishford Cir
- 0 Industrial Park Dr
- 122 Stonehaven Trail
- 1928 Seattle Slew Dr
- 277 Kinross Cir
- 330 Kinross Cir
- 1920 Seattle Slew Dr
- 1227 Southwind Dr
- 218 Carl Nichols Dr
- 434 Holland Lakes Dr N
- 209 Heather Ridge Cir
- 4342 Morningside Dr
- 1937 Riva Ridge Rd
- 1949 Riva Ridge Rd
