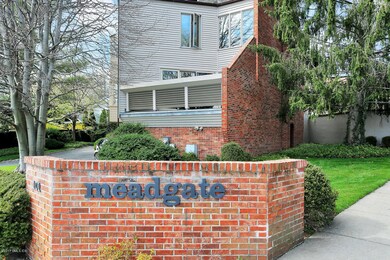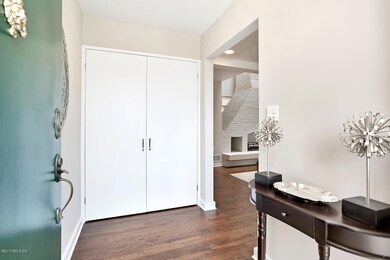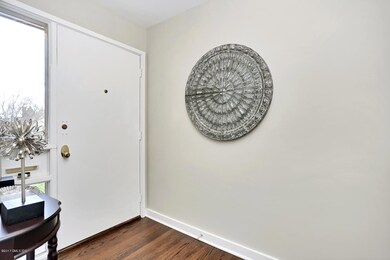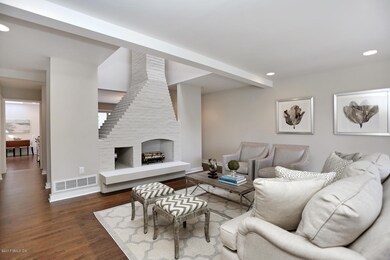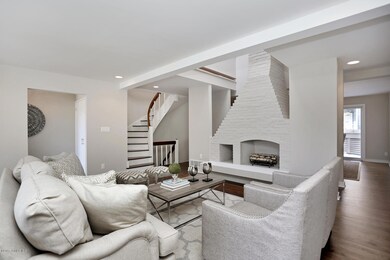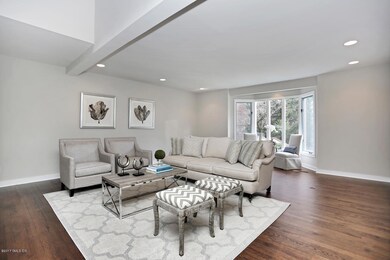
101 Lewis St Unit I Greenwich, CT 06830
Downtown Greenwich NeighborhoodAbout This Home
As of February 2025Meadgate like you've never seen it before! Sophisticated and chic! Move right in and enjoy easy living at this immaculate in town condo steps away from restaurants, shops and all that downtown Greenwich has to offer. Sun filled interior boasts living room with fireplace, soaring ceilings and skylight. Eat in kitchen features all new stainless steel appliances and access to outdoor deck. Entertain in the gracious formal dining room with fireplace and sliders to deck. Master bedroom and 2nd bedroom each have ensuite baths and multiple closets. Finished lower level includes mud room from garage, laundry and family/media room. Hardwood floors throughout.
Last Agent to Sell the Property
Houlihan Lawrence License #RES.0756272 Listed on: 04/20/2017

Property Details
Home Type
Condominium
Est. Annual Taxes
$9,824
Year Built
1972
Lot Details
0
Parking
1
Listing Details
- Condo Co-Op Fee: 670.0
- Co-Op Water Included: Yes
- Directions: Milbank to Lewis
- Prop. Type: Residential
- Year Built: 1972
- Property Sub Type: Condominium
- Inclusions: Washer/Dryer, All Kitchen Applncs
- Architectural Style: Townhouse
- Garage Yn: Yes
- Special Features: None
Interior Features
- Has Basement: Finished, Walkout
- Full Bathrooms: 2
- Half Bathrooms: 1
- Total Bedrooms: 2
- Fireplaces: 2
- Fireplace: Yes
- Interior Amenities: Eat-in Kitchen
- Window Features: Bay Window(s)
- Basement Type:Finished2: Yes
- Basement Type:Walkout: Yes
Exterior Features
- Roof: Asphalt
- Lot Features: Level, Parklike
- Pool Private: No
- Exclusions: Call LB
- Construction Type: Clapboard
- Patio And Porch Features: Deck
Garage/Parking
- Attached Garage: No
- Garage Spaces: 1.0
- Parking Features: Garage Door Opener
- General Property Info:Garage Desc: Attached
- Features:Auto Garage Door: Yes
Utilities
- Water Source: Public
- Cooling: Attic Fan, Central A/C
- Security: Smoke Detector(s)
- Cooling Y N: Yes
- Heating: Forced Air, Natural Gas
- Heating Yn: Yes
- Sewer: Public Sewer
- Utilities: Cable Connected
Condo/Co-op/Association
- Amenities: Hot Water
- Association: Meadgate
- Association: Yes
Fee Information
- Association Fee Includes: Trash, Snow Removal, Grounds Care
Schools
- Elementary School: Julian Curtiss
- Middle Or Junior School: Central
Lot Info
- Zoning: R-6
- Parcel #: 01-2575/S
Tax Info
- Tax Annual Amount: 8198.07
Ownership History
Purchase Details
Home Financials for this Owner
Home Financials are based on the most recent Mortgage that was taken out on this home.Purchase Details
Purchase Details
Similar Homes in Greenwich, CT
Home Values in the Area
Average Home Value in this Area
Purchase History
| Date | Type | Sale Price | Title Company |
|---|---|---|---|
| Warranty Deed | $1,620,000 | None Available | |
| Warranty Deed | $1,620,000 | None Available | |
| Executors Deed | -- | None Available | |
| Executors Deed | -- | None Available | |
| Deed | -- | -- |
Mortgage History
| Date | Status | Loan Amount | Loan Type |
|---|---|---|---|
| Open | $420,000 | Purchase Money Mortgage | |
| Closed | $420,000 | Purchase Money Mortgage |
Property History
| Date | Event | Price | Change | Sq Ft Price |
|---|---|---|---|---|
| 02/11/2025 02/11/25 | Sold | $1,620,000 | -1.8% | $707 / Sq Ft |
| 12/19/2024 12/19/24 | Pending | -- | -- | -- |
| 12/04/2024 12/04/24 | For Sale | $1,649,999 | 0.0% | $720 / Sq Ft |
| 11/29/2024 11/29/24 | Off Market | $1,649,999 | -- | -- |
| 11/12/2024 11/12/24 | Price Changed | $1,649,999 | +0.1% | $720 / Sq Ft |
| 11/12/2024 11/12/24 | For Sale | $1,649,000 | +31.9% | $719 / Sq Ft |
| 07/25/2017 07/25/17 | Sold | $1,250,000 | +4.6% | $545 / Sq Ft |
| 05/15/2017 05/15/17 | Pending | -- | -- | -- |
| 04/20/2017 04/20/17 | For Sale | $1,195,000 | -- | $521 / Sq Ft |
Tax History Compared to Growth
Tax History
| Year | Tax Paid | Tax Assessment Tax Assessment Total Assessment is a certain percentage of the fair market value that is determined by local assessors to be the total taxable value of land and additions on the property. | Land | Improvement |
|---|---|---|---|---|
| 2025 | $9,824 | $794,920 | $0 | $794,920 |
| 2024 | $9,488 | $794,920 | $0 | $794,920 |
| 2023 | $9,250 | $794,920 | $0 | $794,920 |
| 2022 | $9,268 | $803,810 | $0 | $803,810 |
| 2021 | $8,213 | $682,150 | $0 | $682,150 |
| 2020 | $8,199 | $682,150 | $0 | $682,150 |
| 2019 | $8,281 | $682,150 | $0 | $682,150 |
| 2018 | $8,097 | $682,150 | $0 | $682,150 |
| 2017 | $8,199 | $682,150 | $0 | $682,150 |
| 2016 | $8,322 | $703,500 | $0 | $703,500 |
| 2015 | $7,143 | $598,990 | $0 | $598,990 |
| 2014 | $6,963 | $598,990 | $0 | $598,990 |
Agents Affiliated with this Home
-
Brendon DeSimone
B
Seller's Agent in 2025
Brendon DeSimone
Compass Connecticut, LLC
(917) 566-2864
1 in this area
1 Total Sale
-
Anthony Ardino

Buyer's Agent in 2025
Anthony Ardino
William Raveis Real Estate
(203) 249-9833
2 in this area
82 Total Sales
-
Leslie Carlotti

Seller's Agent in 2017
Leslie Carlotti
Houlihan Lawrence
(203) 536-8505
12 Total Sales
Map
Source: Greenwich Association of REALTORS®
MLS Number: 99574
APN: GREE-000001-000000-002575-S000000
- 101 Lewis St Unit E
- 182 Milbank Ave Unit 3
- 75 Mason St
- 151 E Elm St
- 148 E Elm St Unit 1&2
- 148 E Elm St Unit 2
- 148 E Elm St Unit 1
- 169 Mason St Unit 3F
- 2 Putnam Park
- 30 Milbank Ave
- 56 Putnam Park
- 19 Putnam Park
- 20 Church St Unit B62
- 20 Church St Unit A34
- 40 W Elm St Unit 5A
- 40 W Elm St Unit 2K
- 6 Benedict Place
- 57 Locust St Unit A
- 57 Locust St Unit B
- 59 Locust St Unit A

