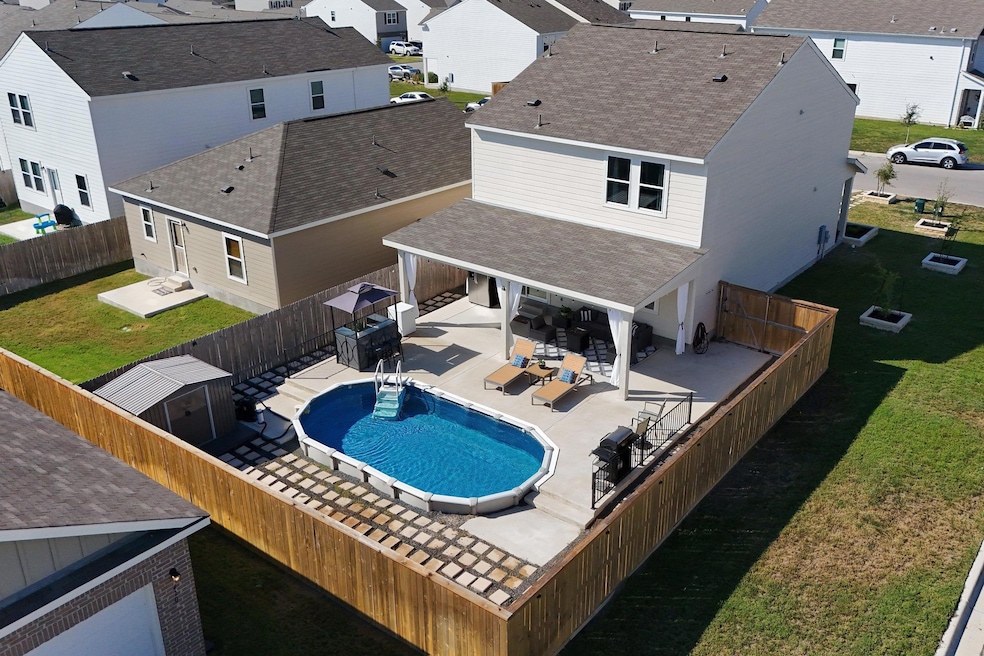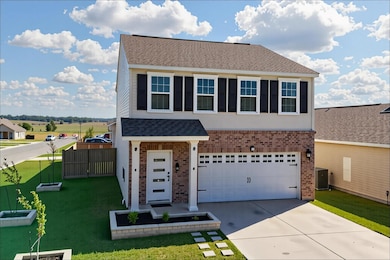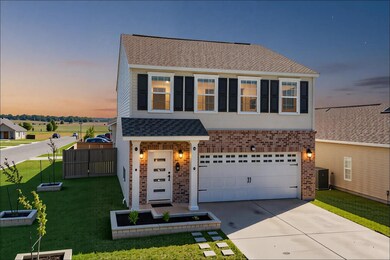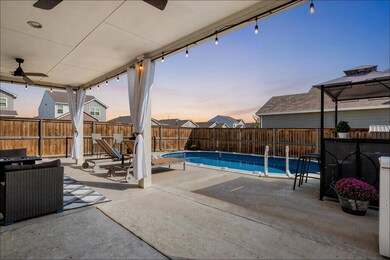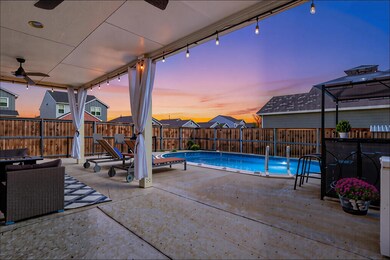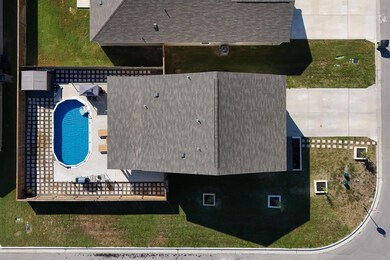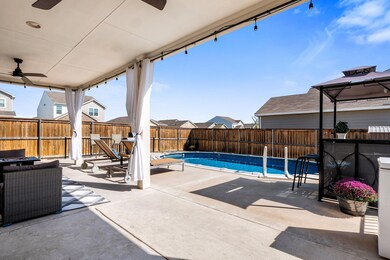101 Magnum Force Dr Jarrell, TX 76537
Highlights
- In Ground Pool
- Corner Lot
- Private Yard
- Open Floorplan
- Granite Countertops
- Multiple Living Areas
About This Home
Semi-inground pool with 30 years Limited Warranty. Please read showing intructions. Please note that there are redording cameras on the main floor. If you've always wanted to have a pool, now it's within your reach! Welcome to this beautiful 3-bedroom, 2.5-bath home perfectly situated on a spacious corner lot in a quiet, friendly neighborhood—just 5 minutes from I-35 for easy commuting and access to nearby shopping and dining. Step inside and fall in love with the open-concept layout, ideal for both everyday living and entertaining. The inviting living area flows seamlessly into a bright kitchen and dining space, creating a warm and connected feel. Upstairs, you'll find a second living room or flex space, perfect for a home office, playroom, or media area. The real highlight is the backyard oasis — featuring a semi-inground pool, extended concrete patio, and a large covered patio, offering plenty of room for gatherings, relaxation, and year-round enjoyment, and if you need more space, an A/C split unit was installed in the garage tha easily it could be used as an office, gym or a cave man. This home combines comfort, convenience, and style in one beautiful package — a true gem in the growing community of Jarrell, TX.
Listing Agent
Keller Williams Realty-RR WC Brokerage Phone: (512) 369-9669 License #0713141 Listed on: 11/07/2025

Home Details
Home Type
- Single Family
Est. Annual Taxes
- $6,109
Year Built
- Built in 2022
Lot Details
- 6,290 Sq Ft Lot
- North Facing Home
- Wood Fence
- Corner Lot
- Private Yard
Parking
- 2 Car Attached Garage
Home Design
- Brick Exterior Construction
- Slab Foundation
- Shingle Roof
- Cement Siding
Interior Spaces
- 1,896 Sq Ft Home
- 2-Story Property
- Open Floorplan
- Recessed Lighting
- Double Pane Windows
- Multiple Living Areas
- Washer and Dryer
Kitchen
- Breakfast Bar
- Gas Range
- Microwave
- Dishwasher
- Kitchen Island
- Granite Countertops
- Quartz Countertops
- Disposal
Flooring
- Carpet
- Laminate
Bedrooms and Bathrooms
- 3 Bedrooms
- Walk-In Closet
Outdoor Features
- In Ground Pool
- Covered Patio or Porch
- Exterior Lighting
- Shed
Schools
- Igo Elementary School
- Jarrell Middle School
- Jarrell High School
Utilities
- Central Heating and Cooling System
- Underground Utilities
- Municipal Utilities District Water
Listing and Financial Details
- Security Deposit $2,400
- Tenant pays for all utilities
- The owner pays for taxes
- 12 Month Lease Term
- $45 Application Fee
- Assessor Parcel Number 111780050A0096
- Tax Block A
Community Details
Overview
- Property has a Home Owners Association
- Sonterra Subdivision
Recreation
- Community Playground
- Community Pool
Map
Source: Unlock MLS (Austin Board of REALTORS®)
MLS Number: 6748345
APN: R631728
- 430 Line of Fire Way
- 337 Line of Fire Way
- 117 Rowdy Yates Way
- 129 Rowdy Yates Way
- 104 Rowdy Yates Way
- 360 Enforcer Loop
- 325 Enforcer Loop
- 368 Enforcer Loop
- 240 Line of Fire Way
- 329 Enforcer Loop
- 388 Enforcer Loop
- 365 Enforcer Loop
- 433 Enforcer Loop
- 429 Enforcer Loop
- Voyager Plan at Eastwood at Sonterra - Sonterra
- Atlantis Plan at Eastwood at Sonterra - Sonterra
- Athena Plan at Eastwood at Sonterra - Sonterra
- Apollo Plan at Eastwood at Sonterra - Sonterra
- Magellan Plan at Eastwood at Sonterra - Sonterra
- Endeavor Plan at Eastwood at Sonterra - Sonterra
- 141 Rowdy Yates Way
- 148 Rowdy Yates Way
- 421 Perfect World Loop
- 132 Bronco Billy Dr
- 344 Enforcer Loop
- 340 the Bad Way
- 220 Dirty Harry Dr
- 345 the Bad Way
- 254 the Bad Way
- 212 the Good Way
- 123 Dollars Dr
- 108 Joe Kidd Ln
- 136 Eagles Dare Ln
- 489 Unforgiven Ln
- 121 Drifter Ln
- 237 Unforgiven Ln
- 241 Kings Row Ln
- 183 Outlaw Dr
- 121 Outlaw Dr
- 128 Vulcan Dr
