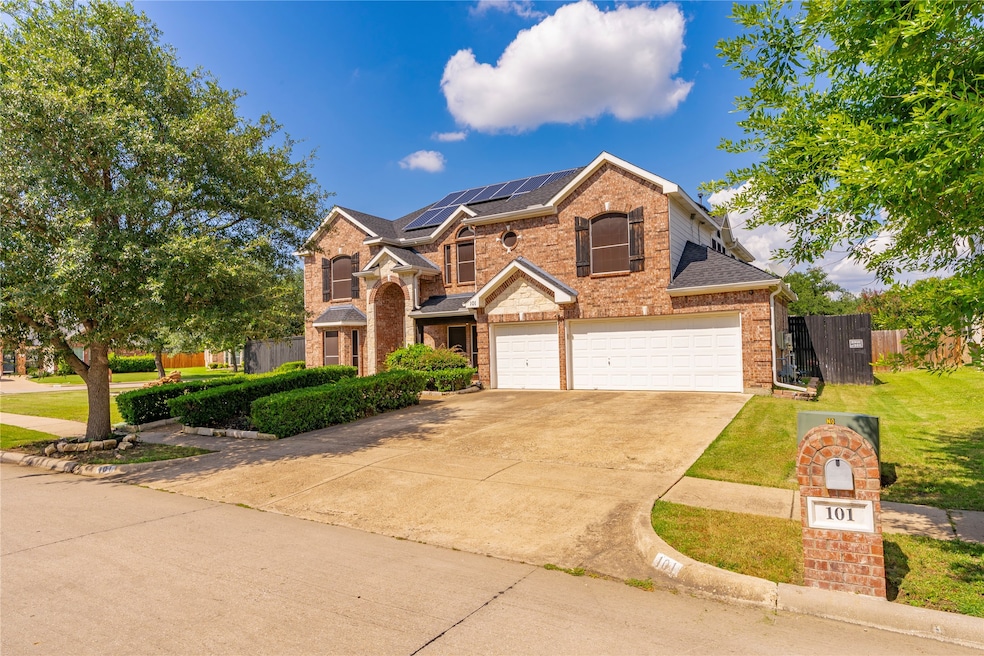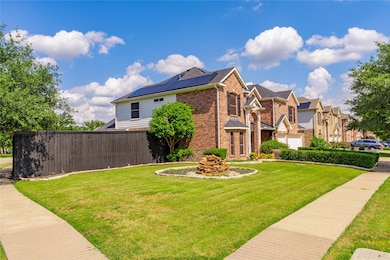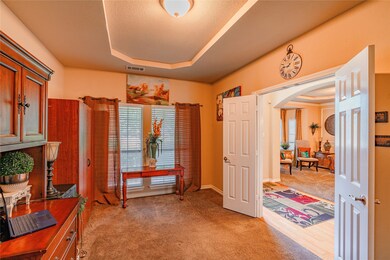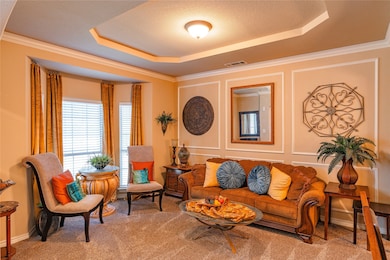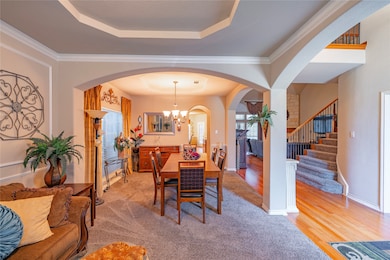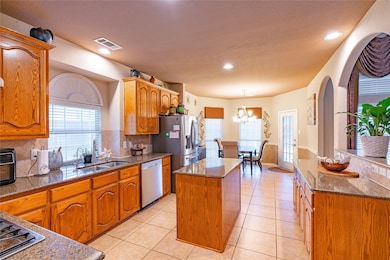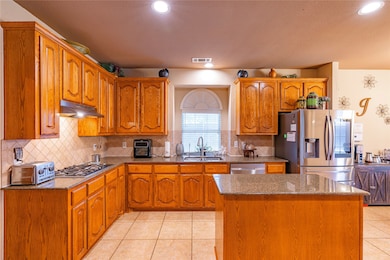
101 Monticello Dr Mansfield, TX 76063
East Mansfield NeighborhoodEstimated payment $3,948/month
Highlights
- In Ground Pool
- Solar Power System
- Deck
- Elizabeth Smith Elementary School Rated A-
- Open Floorplan
- Vaulted Ceiling
About This Home
Big CORNER LOT energy coming through! From the moment you arrive, this home makes a statement...extra yard, extra space & all the room you need to live, work & play! The FORMAL LIVING & DINING ROOM are ready for lively holiday gatherings & the designated OFFICE is a quiet space to conquer your to-do list. Love to cook? You’ll be head chef in a kitchen that boasts tons of CABINETS & COUNTER SPACE! Including an ISLAND perfect for prepping or snacking & a sleek GAS COOKTOP ready for your signature dish. The adjoining family room with a cozy FIREPLACE will be your favorite spot with a good book. The LARGE PRIMARY SUITE is a true retreat. It gives spa vibes with DUAL VANITIES, a luxurious SOAKING TUB & a separate SHOWER. Upstairs, OVERSIZED SECONDARY BEDROOMS mean no one’s stuck with a small room & a GAME ROOM & SEPARATE MEDIA ROOM is next-level fun. WOAH...let’s talk about this backyard! The 8 FT PRIVACY FENCE makes it your own resort! Flip burgers in the OUTDOOR KITCHEN, cannonball into the sparkling SALTWATER POOL or kick back under the COVERED PATIO with a cold drink in hand. It even features a FENCED DOG RUN because pups deserve paradise too! Plus SOLAR PANELS help keep energy costs down. All this AND $5,000 CONCESSIONS to use as you please! This home is calling your name! See it today!
Listing Agent
TDRealty Brokerage Phone: 682-716-8445 License #0775205 Listed on: 07/11/2025

Home Details
Home Type
- Single Family
Est. Annual Taxes
- $11,753
Year Built
- Built in 2004
Lot Details
- 0.26 Acre Lot
- Dog Run
- Gated Home
- High Fence
- Wood Fence
- Aluminum or Metal Fence
- Landscaped
- Corner Lot
- Few Trees
- Back Yard
HOA Fees
- $33 Monthly HOA Fees
Parking
- 3 Car Attached Garage
- Front Facing Garage
- Garage Door Opener
- Driveway
Home Design
- Traditional Architecture
- Brick Exterior Construction
- Slab Foundation
- Shingle Roof
- Composition Roof
Interior Spaces
- 3,657 Sq Ft Home
- 2-Story Property
- Open Floorplan
- Vaulted Ceiling
- Ceiling Fan
- Chandelier
- Stone Fireplace
- Gas Fireplace
- Window Treatments
- Family Room with Fireplace
- Intercom
Kitchen
- Eat-In Kitchen
- Electric Oven
- Gas Cooktop
- Microwave
- Dishwasher
- Kitchen Island
- Granite Countertops
Flooring
- Wood
- Carpet
- Ceramic Tile
Bedrooms and Bathrooms
- 5 Bedrooms
- Walk-In Closet
- Double Vanity
Eco-Friendly Details
- Solar Power System
Pool
- In Ground Pool
- Saltwater Pool
Outdoor Features
- Deck
- Covered patio or porch
- Outdoor Grill
- Rain Gutters
Schools
- Smith Elementary School
- Mansfield Lake Ridge High School
Utilities
- Central Heating and Cooling System
- Heating System Uses Natural Gas
- Vented Exhaust Fan
- Underground Utilities
- Gas Water Heater
- Water Purifier
- Water Softener
- Cable TV Available
Listing and Financial Details
- Legal Lot and Block 6 / 13
- Assessor Parcel Number 40295281
Community Details
Overview
- Association fees include management
- Sbb Community Management Association
- Villages At Spring Lake The Subdivision
Recreation
- Community Playground
- Community Pool
Map
Home Values in the Area
Average Home Value in this Area
Tax History
| Year | Tax Paid | Tax Assessment Tax Assessment Total Assessment is a certain percentage of the fair market value that is determined by local assessors to be the total taxable value of land and additions on the property. | Land | Improvement |
|---|---|---|---|---|
| 2024 | $9,685 | $538,861 | $80,000 | $458,861 |
| 2023 | $10,851 | $521,114 | $80,000 | $441,114 |
| 2022 | $11,076 | $461,566 | $60,000 | $401,566 |
| 2021 | $10,581 | $388,284 | $60,000 | $328,284 |
| 2020 | $10,058 | $364,602 | $60,000 | $304,602 |
| 2019 | $9,978 | $350,795 | $60,000 | $290,795 |
| 2018 | $8,959 | $328,478 | $60,000 | $268,478 |
| 2017 | $8,500 | $298,616 | $30,000 | $268,616 |
| 2016 | $8,142 | $286,038 | $30,000 | $256,038 |
| 2015 | $6,667 | $257,947 | $30,000 | $227,947 |
| 2014 | $6,667 | $231,600 | $30,000 | $201,600 |
Property History
| Date | Event | Price | Change | Sq Ft Price |
|---|---|---|---|---|
| 07/11/2025 07/11/25 | For Sale | $530,000 | -- | $145 / Sq Ft |
Purchase History
| Date | Type | Sale Price | Title Company |
|---|---|---|---|
| Vendors Lien | -- | Multiple | |
| Vendors Lien | -- | American Title Co-Mesquite |
Mortgage History
| Date | Status | Loan Amount | Loan Type |
|---|---|---|---|
| Open | $13,881 | Construction | |
| Open | $264,618 | FHA | |
| Previous Owner | $201,396 | Purchase Money Mortgage | |
| Closed | $50,349 | No Value Available |
Similar Homes in the area
Source: North Texas Real Estate Information Systems (NTREIS)
MLS Number: 20994209
APN: 40295281
- 4426 Shady Elm Dr
- 8 Pinedale Ct
- 4411 New Meadow Dr
- 4801 Winterview Dr
- 4808 Winterview Dr
- 6 Altman Ct
- 4513 Calla Lily Dr
- 4508 Lakota Trail
- 205 Trevino Ct
- 8 Calloway Ct
- 4600 Periwinkle Dr
- 4007 Barlow Ct
- 4501 Periwinkle Dr
- 4504 Sunflower Dr
- 304 Adobe Lilly Ct
- 506 Cody Ln
- 308 Adobe Lilly Ct
- 4803 Comstock Way
- 4201 Iron Ln
- 5300 Havana Dr
- 308 Adobe Lilly Ct
- 4706 Sailboat Dr
- 5405 Havana Ct
- 808 Hertfordshire Ln
- 7471 Gallo
- 250 N State Highway 360
- 2943 Ladoga Dr
- 7455 Tormes
- 7456 Tormes
- 350 N State Highway 360
- 711 San Antonio Trail
- 370 N State Hwy 360
- 4001 Alamo Dr
- 3216 Yeltes
- 400 N State Hwy 360
- 3208 Serpis
- 269 N State Highway 360
- 401 N State Highway 360
- 1303 Bramble Ln
- 3220 Paseo
