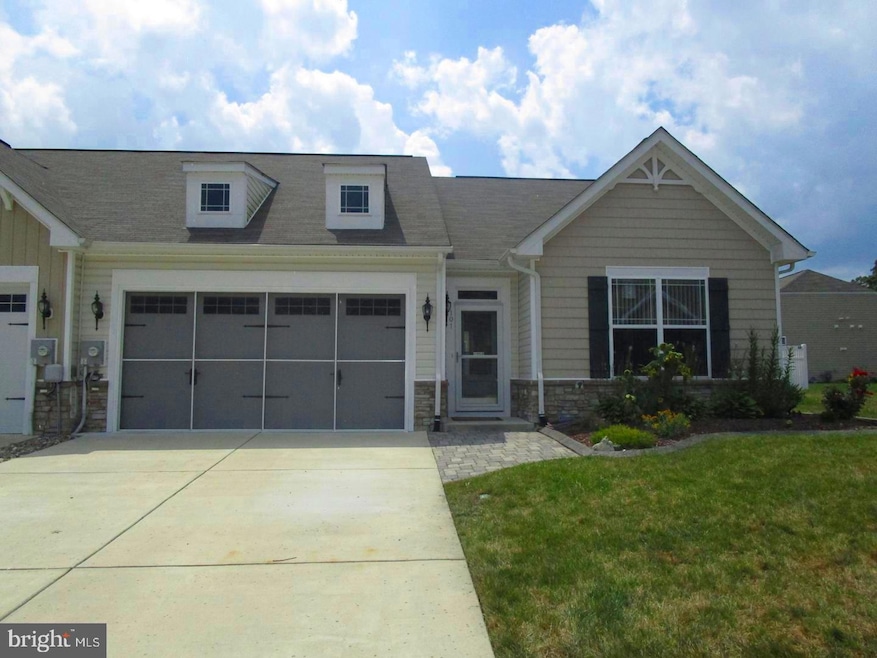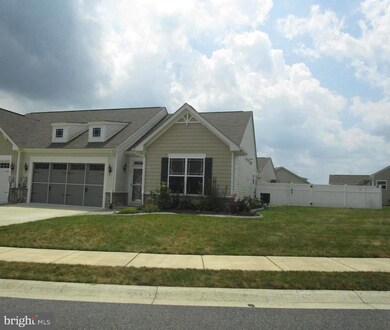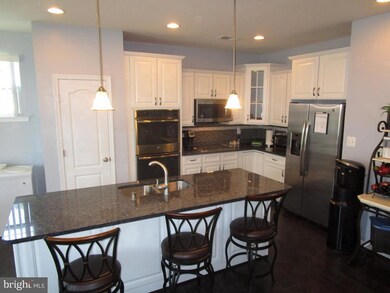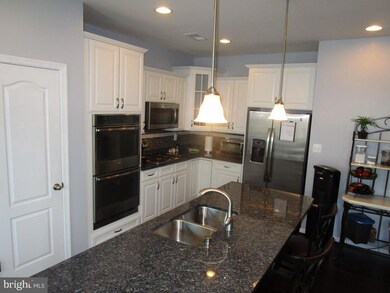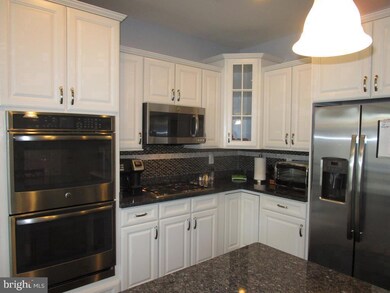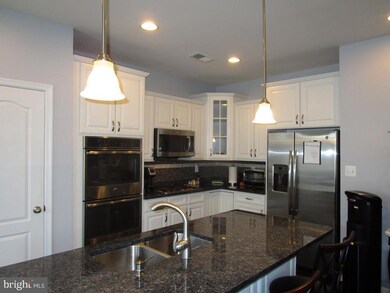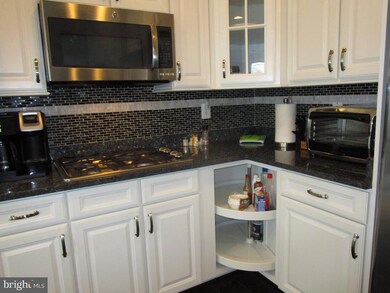
Highlights
- Senior Living
- Open Floorplan
- Pond
- Gourmet Kitchen
- Clubhouse
- Rambler Architecture
About This Home
As of December 2024Aster Model: The Aster is one of the most popular models with an open floor plan, 9' ceilings and 2 car garage. This home has had over $20K in upgrades. Water softener, privacy fencing, irrigation system with dedicated well, custom backsplash in Kitchen. Gourmet kitchen with dovetailed soft close 42" white cabinets, stainless steel appliances, gas cooking, double ovens, and oversized granite center island. Recessed lighting throughout the entire home. Beautiful hardwood floors, with Trey ceiling in the primary suite, foyer entry. Custom blinds, stone water table in the front of home. Kitchen opens in to the dining area and Living room with Gas fireplace. Bathrooms and bedrooms give added privacy as they are in opposite areas of the home. Owners suite offers a spacious walk in closet. On suite has double sinks and a seated shower with custom tiling. Outside of the home there has been a recent installation of a separate well and irrigation system so your lawn can always be green and colorful. This location is within walking distance to a local library, restaurants and more. You are only minutes away from Route 13, Dover Air Force Base and many other stores and amenities such as a Community Pool, 3000 sq. ft. Clubhouse, Beauty Spa, Physical Therapy. HOA is $150 per month and pays for your own lawn care, and snow removal, (Sidewalks and Driveway). Utilities are reasonable with Efficient Tankless hot water heater and natural gas heat. Property taxes include trash removal and recycling. Internet and cable are available. Carpet has been removed from Primary Suite. Carpet Samples there for buyer to choose color from. If Buyer wishes to choose a different grade of carpet, Seller will give buyer $1,300 credit towards their choice of carpet. Both bedrooms can be included. (1,300 total for both.)
Please remove shoes or use shoe covers provided.
Last Agent to Sell the Property
Keller Williams Realty Central-Delaware License #RS-0026047 Listed on: 08/26/2024

Townhouse Details
Home Type
- Townhome
Est. Annual Taxes
- $831
Year Built
- Built in 2015
Lot Details
- 6,802 Sq Ft Lot
- Lot Dimensions are 0.16 x 0.00
- East Facing Home
- Vinyl Fence
- Landscaped
- Sprinkler System
- Back Yard
- Property is in excellent condition
HOA Fees
- $150 Monthly HOA Fees
Parking
- 2 Car Attached Garage
- 2 Driveway Spaces
- Front Facing Garage
- Garage Door Opener
Home Design
- Semi-Detached or Twin Home
- Rambler Architecture
- Slab Foundation
- Shingle Roof
- Aluminum Siding
- Vinyl Siding
Interior Spaces
- 1,285 Sq Ft Home
- Property has 1 Level
- Open Floorplan
- Tray Ceiling
- Ceiling height of 9 feet or more
- Ceiling Fan
- Recessed Lighting
- Fireplace With Glass Doors
- Double Hung Windows
- ENERGY STAR Qualified Doors
- Insulated Doors
- Dining Room
Kitchen
- Gourmet Kitchen
- Built-In Self-Cleaning Double Oven
- Cooktop<<rangeHoodToken>>
- <<builtInMicrowave>>
- ENERGY STAR Qualified Refrigerator
- Ice Maker
- <<ENERGY STAR Qualified Dishwasher>>
- Stainless Steel Appliances
- Kitchen Island
- Upgraded Countertops
- Disposal
Flooring
- Carpet
- Tile or Brick
Bedrooms and Bathrooms
- 2 Main Level Bedrooms
- En-Suite Bathroom
- Walk-In Closet
- 2 Full Bathrooms
- <<tubWithShowerToken>>
- Walk-in Shower
Laundry
- Laundry Room
- Electric Dryer
- Washer
Home Security
Accessible Home Design
- No Interior Steps
- Level Entry For Accessibility
Eco-Friendly Details
- Green Energy Fireplace or Wood Stove
- Energy-Efficient Lighting
Outdoor Features
- Pond
- Patio
Schools
- Allen Frear Elementary School
- Fred Fifer Middle School
- Caesar Rodney High School
Utilities
- Central Air
- Back Up Gas Heat Pump System
- 200+ Amp Service
- Water Treatment System
- Tankless Water Heater
- Natural Gas Water Heater
- Water Conditioner is Owned
- Municipal Trash
Listing and Financial Details
- Tax Lot 9200-000
- Assessor Parcel Number NM-00-10304-02-9200-000
Community Details
Overview
- Senior Living
- $300 Capital Contribution Fee
- Association fees include common area maintenance, lawn maintenance, pool(s), recreation facility, snow removal
- Senior Community | Residents must be 55 or older
- Premier Property Management HOA
- Longacre Village Subdivision
- Property Manager
Amenities
- Clubhouse
Recreation
- Community Pool
Pet Policy
- Pets Allowed
Security
- Storm Doors
- Fire and Smoke Detector
- Fire Sprinkler System
Ownership History
Purchase Details
Home Financials for this Owner
Home Financials are based on the most recent Mortgage that was taken out on this home.Purchase Details
Home Financials for this Owner
Home Financials are based on the most recent Mortgage that was taken out on this home.Purchase Details
Home Financials for this Owner
Home Financials are based on the most recent Mortgage that was taken out on this home.Similar Homes in Dover, DE
Home Values in the Area
Average Home Value in this Area
Purchase History
| Date | Type | Sale Price | Title Company |
|---|---|---|---|
| Deed | $330,000 | None Listed On Document | |
| Deed | $2,399,000 | None Available | |
| Deed | $229,900 | None Available |
Mortgage History
| Date | Status | Loan Amount | Loan Type |
|---|---|---|---|
| Previous Owner | $233,681 | FHA | |
| Previous Owner | $235,554 | FHA | |
| Previous Owner | $237,641 | VA | |
| Previous Owner | $237,486 | VA |
Property History
| Date | Event | Price | Change | Sq Ft Price |
|---|---|---|---|---|
| 12/20/2024 12/20/24 | Sold | $330,000 | -1.5% | $257 / Sq Ft |
| 11/23/2024 11/23/24 | Pending | -- | -- | -- |
| 10/28/2024 10/28/24 | For Sale | $335,000 | 0.0% | $261 / Sq Ft |
| 08/27/2024 08/27/24 | Off Market | $335,000 | -- | -- |
| 08/26/2024 08/26/24 | For Sale | $335,000 | +39.6% | $261 / Sq Ft |
| 03/02/2020 03/02/20 | Sold | $239,900 | 0.0% | $187 / Sq Ft |
| 01/22/2020 01/22/20 | Pending | -- | -- | -- |
| 12/09/2019 12/09/19 | Price Changed | $239,900 | -1.2% | $187 / Sq Ft |
| 10/10/2019 10/10/19 | Price Changed | $242,900 | -0.8% | $189 / Sq Ft |
| 09/17/2019 09/17/19 | Price Changed | $244,900 | -0.8% | $191 / Sq Ft |
| 08/21/2019 08/21/19 | Price Changed | $246,900 | -1.2% | $192 / Sq Ft |
| 08/03/2019 08/03/19 | For Sale | $249,900 | +8.7% | $194 / Sq Ft |
| 12/16/2015 12/16/15 | Sold | $229,900 | 0.0% | $181 / Sq Ft |
| 11/03/2015 11/03/15 | Pending | -- | -- | -- |
| 07/21/2015 07/21/15 | For Sale | $229,900 | -- | $181 / Sq Ft |
Tax History Compared to Growth
Tax History
| Year | Tax Paid | Tax Assessment Tax Assessment Total Assessment is a certain percentage of the fair market value that is determined by local assessors to be the total taxable value of land and additions on the property. | Land | Improvement |
|---|---|---|---|---|
| 2024 | $1,475 | $261,900 | $72,900 | $189,000 |
| 2023 | $1,349 | $35,600 | $3,500 | $32,100 |
| 2022 | $1,270 | $35,600 | $3,500 | $32,100 |
| 2021 | $1,259 | $35,600 | $3,500 | $32,100 |
| 2020 | $1,224 | $35,600 | $3,500 | $32,100 |
| 2019 | $1,178 | $35,600 | $3,500 | $32,100 |
| 2018 | $1,155 | $35,600 | $3,500 | $32,100 |
| 2017 | $1,108 | $35,600 | $0 | $0 |
| 2016 | $1,056 | $35,600 | $0 | $0 |
| 2015 | -- | $400 | $0 | $0 |
| 2014 | -- | $400 | $0 | $0 |
Agents Affiliated with this Home
-
Michele Weeks
M
Seller's Agent in 2024
Michele Weeks
Keller Williams Realty Central-Delaware
(302) 632-3428
14 Total Sales
-
Robert Rogers

Buyer's Agent in 2024
Robert Rogers
Keller Williams Realty Central-Delaware
(302) 382-0998
36 Total Sales
-
Deborah Cadwallader

Seller's Agent in 2020
Deborah Cadwallader
RE/MAX
(302) 284-2062
111 Total Sales
-
W
Seller's Agent in 2015
William Sladek
Redfin Corporation
Map
Source: Bright MLS
MLS Number: DEKT2030600
APN: 7-00-10304-02-9200-000
- 105 Cresthaven Ln
- 42 Cresthaven Ln
- 255 N Red Haven Ln
- 226 N Red Haven Ln
- 45 Harcrest Ct
- 85 Redkist Ln
- 39 Starfire Ct
- 147 Candor Ln
- 1022 Fawn Haven Walk
- 790 Brookfield Dr
- LOT RED Brookfield Dr
- LOT LIN Brookfield Dr
- LOT AST Brookfield Dr
- LOT SYC Brookfield Dr
- Lot 3 Lochmeath Way
- Lot 1 Lochmeath Way
- 3182 Upper King Rd
- 13 Kennison Ln
- 108 Lochmeath Way
- 45 Quigley Ct
