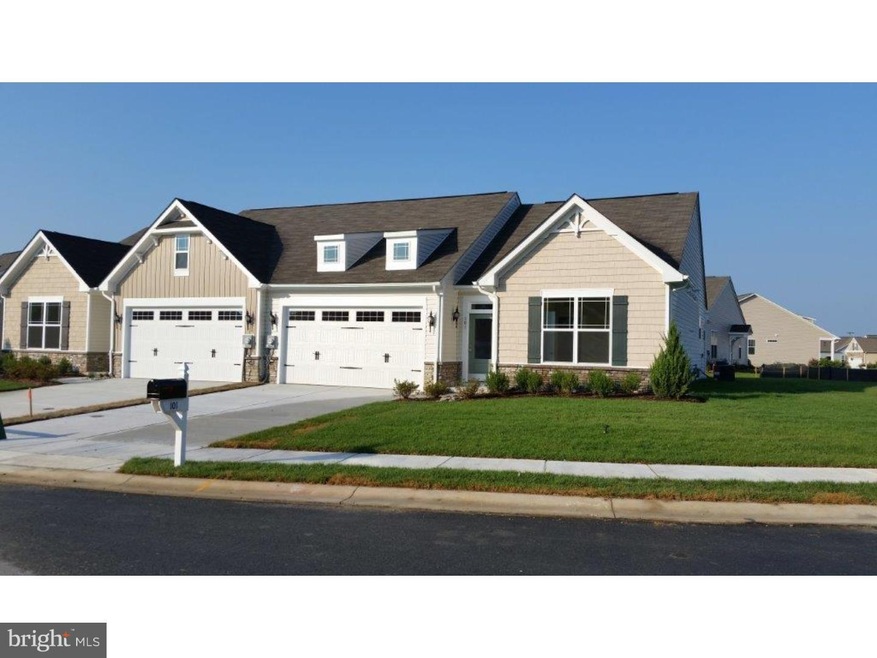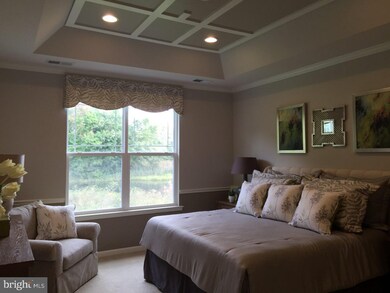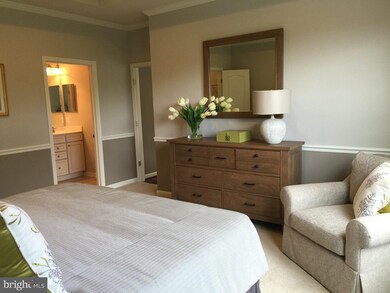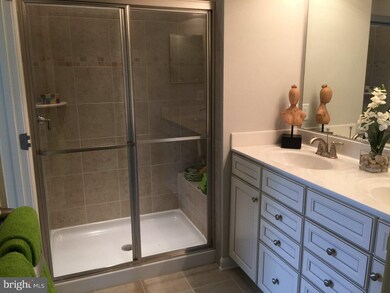
Highlights
- Newly Remodeled
- Clubhouse
- Cathedral Ceiling
- Senior Community
- Rambler Architecture
- Wood Flooring
About This Home
As of December 2024June Delivery means time to enjoy the community pool!, Last few remaining twin home sites. Features include a front porch, tray ceiling in Foyer, Tankless hot water heater, gas fireplace, Gourmet kitchen layout with granite countertops, stainless steel GE Profile kitchen appliances, upgraded White Maple cabinets, hardwood floors, ceramic tile in the bathrooms, tray ceiling in master bedroom, recessed lightening throughout, HDTV prewire and a 2 car garage with opener. This home also features a 10' by 10' concrete patio. Longacre Village offers a beautiful swimming pool with a spacious clubhouse. The HOA maintenance charge of just $140/month provides for upkeep of all common areas including the beautiful ponds with fountains, streetlights and sidewalks. The maintenance charge also includes grass cutting/edging on a weekly basis and snow removal on the streets and driveways(up to the front step). The community is served by public water and sewer and natural gas. ***Photos are of actual home*****. Pricing displayed includes extra incentive for using builder's preferred lender or cash. This is a 55+ community
Last Agent to Sell the Property
William Sladek
Redfin Corporation License #RS-0017340 Listed on: 07/21/2015
Townhouse Details
Home Type
- Townhome
Est. Annual Taxes
- $1,475
Year Built
- Built in 2015 | Newly Remodeled
Lot Details
- 4,000 Sq Ft Lot
- Lot Dimensions are 40x100
- Property is in excellent condition
HOA Fees
- $140 Monthly HOA Fees
Parking
- 2 Car Direct Access Garage
- Garage Door Opener
- Driveway
- On-Street Parking
Home Design
- Semi-Detached or Twin Home
- Rambler Architecture
- Pitched Roof
- Shingle Roof
- Stone Siding
- Vinyl Siding
- Concrete Perimeter Foundation
Interior Spaces
- 1,270 Sq Ft Home
- Property has 1 Level
- Cathedral Ceiling
- Ceiling Fan
- Gas Fireplace
- Living Room
- Dining Room
- Attic
Kitchen
- Butlers Pantry
- Built-In Self-Cleaning Double Oven
- Cooktop<<rangeHoodToken>>
- <<builtInMicrowave>>
- Dishwasher
- Kitchen Island
- Disposal
Flooring
- Wood
- Wall to Wall Carpet
- Tile or Brick
Bedrooms and Bathrooms
- 2 Bedrooms
- En-Suite Primary Bedroom
- En-Suite Bathroom
- 2 Full Bathrooms
Laundry
- Laundry Room
- Laundry on main level
Eco-Friendly Details
- Energy-Efficient Appliances
- Energy-Efficient Windows
- ENERGY STAR Qualified Equipment for Heating
Outdoor Features
- Exterior Lighting
Schools
- W.B. Simpson Elementary School
Utilities
- Forced Air Heating and Cooling System
- Heating System Uses Gas
- Programmable Thermostat
- 200+ Amp Service
- Electric Water Heater
- Cable TV Available
Listing and Financial Details
- Tax Lot 92
- Assessor Parcel Number 7-00-10304-02-8100-00001
Community Details
Overview
- Senior Community
- Association fees include pool(s), common area maintenance, lawn maintenance, snow removal
- $300 Other One-Time Fees
- Longacre Village Subdivision, Aster Floorplan
Amenities
- Clubhouse
Recreation
- Community Pool
Ownership History
Purchase Details
Home Financials for this Owner
Home Financials are based on the most recent Mortgage that was taken out on this home.Purchase Details
Home Financials for this Owner
Home Financials are based on the most recent Mortgage that was taken out on this home.Purchase Details
Home Financials for this Owner
Home Financials are based on the most recent Mortgage that was taken out on this home.Similar Homes in Dover, DE
Home Values in the Area
Average Home Value in this Area
Purchase History
| Date | Type | Sale Price | Title Company |
|---|---|---|---|
| Deed | $330,000 | None Listed On Document | |
| Deed | $2,399,000 | None Available | |
| Deed | $229,900 | None Available |
Mortgage History
| Date | Status | Loan Amount | Loan Type |
|---|---|---|---|
| Previous Owner | $233,681 | FHA | |
| Previous Owner | $235,554 | FHA | |
| Previous Owner | $237,641 | VA | |
| Previous Owner | $237,486 | VA |
Property History
| Date | Event | Price | Change | Sq Ft Price |
|---|---|---|---|---|
| 12/20/2024 12/20/24 | Sold | $330,000 | -1.5% | $257 / Sq Ft |
| 11/23/2024 11/23/24 | Pending | -- | -- | -- |
| 10/28/2024 10/28/24 | For Sale | $335,000 | 0.0% | $261 / Sq Ft |
| 08/27/2024 08/27/24 | Off Market | $335,000 | -- | -- |
| 08/26/2024 08/26/24 | For Sale | $335,000 | +39.6% | $261 / Sq Ft |
| 03/02/2020 03/02/20 | Sold | $239,900 | 0.0% | $187 / Sq Ft |
| 01/22/2020 01/22/20 | Pending | -- | -- | -- |
| 12/09/2019 12/09/19 | Price Changed | $239,900 | -1.2% | $187 / Sq Ft |
| 10/10/2019 10/10/19 | Price Changed | $242,900 | -0.8% | $189 / Sq Ft |
| 09/17/2019 09/17/19 | Price Changed | $244,900 | -0.8% | $191 / Sq Ft |
| 08/21/2019 08/21/19 | Price Changed | $246,900 | -1.2% | $192 / Sq Ft |
| 08/03/2019 08/03/19 | For Sale | $249,900 | +8.7% | $194 / Sq Ft |
| 12/16/2015 12/16/15 | Sold | $229,900 | 0.0% | $181 / Sq Ft |
| 11/03/2015 11/03/15 | Pending | -- | -- | -- |
| 07/21/2015 07/21/15 | For Sale | $229,900 | -- | $181 / Sq Ft |
Tax History Compared to Growth
Tax History
| Year | Tax Paid | Tax Assessment Tax Assessment Total Assessment is a certain percentage of the fair market value that is determined by local assessors to be the total taxable value of land and additions on the property. | Land | Improvement |
|---|---|---|---|---|
| 2024 | $1,475 | $261,900 | $72,900 | $189,000 |
| 2023 | $1,349 | $35,600 | $3,500 | $32,100 |
| 2022 | $1,270 | $35,600 | $3,500 | $32,100 |
| 2021 | $1,259 | $35,600 | $3,500 | $32,100 |
| 2020 | $1,224 | $35,600 | $3,500 | $32,100 |
| 2019 | $1,178 | $35,600 | $3,500 | $32,100 |
| 2018 | $1,155 | $35,600 | $3,500 | $32,100 |
| 2017 | $1,108 | $35,600 | $0 | $0 |
| 2016 | $1,056 | $35,600 | $0 | $0 |
| 2015 | -- | $400 | $0 | $0 |
| 2014 | -- | $400 | $0 | $0 |
Agents Affiliated with this Home
-
Michele Weeks
M
Seller's Agent in 2024
Michele Weeks
Keller Williams Realty Central-Delaware
(302) 632-3428
14 Total Sales
-
Robert Rogers

Buyer's Agent in 2024
Robert Rogers
Keller Williams Realty Central-Delaware
(302) 382-0998
36 Total Sales
-
Deborah Cadwallader

Seller's Agent in 2020
Deborah Cadwallader
RE/MAX
(302) 284-2062
112 Total Sales
-
W
Seller's Agent in 2015
William Sladek
Redfin Corporation
Map
Source: Bright MLS
MLS Number: 1002660990
APN: 7-00-10304-02-9200-000
- 105 Cresthaven Ln
- 42 Cresthaven Ln
- 255 N Red Haven Ln
- 226 N Red Haven Ln
- 45 Harcrest Ct
- 85 Redkist Ln
- 39 Starfire Ct
- 147 Candor Ln
- 1022 Fawn Haven Walk
- 790 Brookfield Dr
- LOT RED Brookfield Dr
- LOT LIN Brookfield Dr
- LOT AST Brookfield Dr
- LOT SYC Brookfield Dr
- Lot 3 Lochmeath Way
- Lot 1 Lochmeath Way
- Peachtree Run Rd
- Peachtree Run Rd
- Peachtree Run Rd
- Peachtree Run Rd



