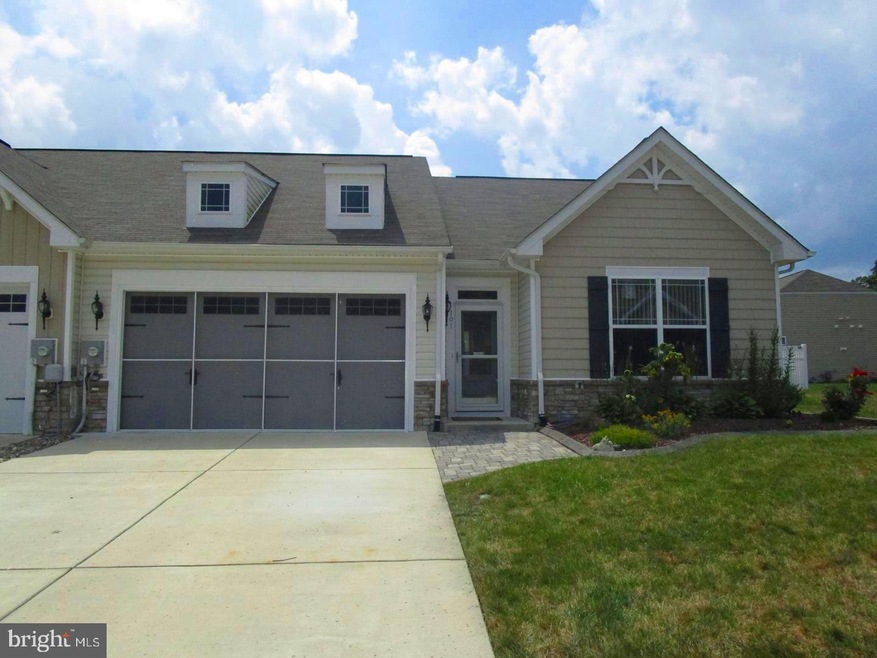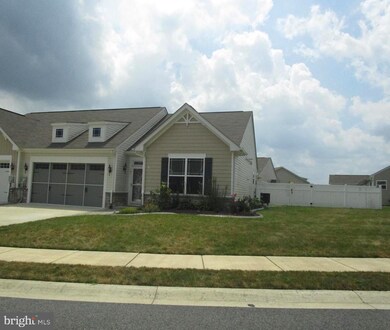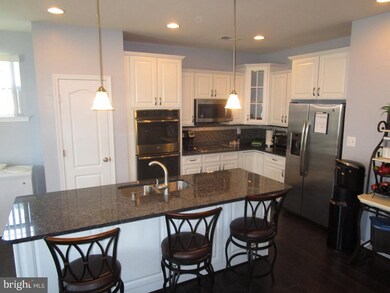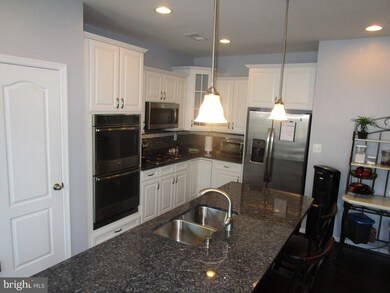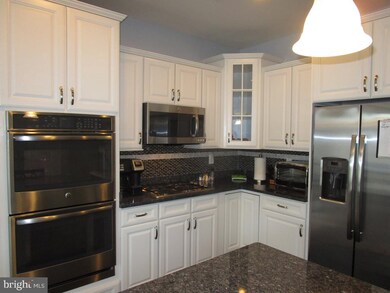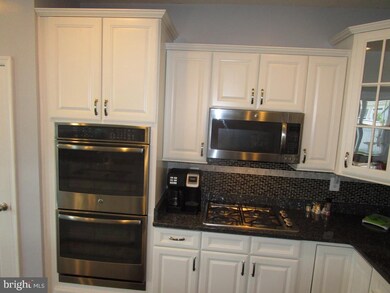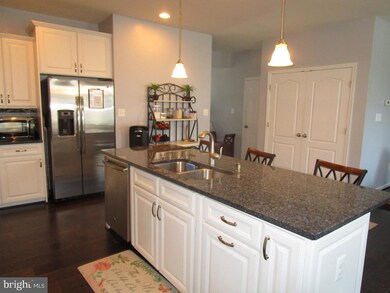
Highlights
- Senior Living
- Open Floorplan
- Rambler Architecture
- Gourmet Kitchen
- Clubhouse
- Main Floor Bedroom
About This Home
As of December 2024R-11090 Seller has accepted an offer, but will consider a back up offer. Only TWIN available! The ASTER is one of the most popular models with an open floor plan, 9' ceilings and 2 car garage. This young home shows well and is ready for you! Over $20,000 in upgrades! Custom Ezebreeze garage screen door system, water softener, privacy fencing, irrigation system with dedicated well, custom backsplash in kitchen. Lots of designer touches such as gourmet kitchen with dovetailed and soft close 42" white cabinets, stainless steel appliances, gas cooking, double ovens, and massive granite island with plenty of room for visitors. Recessed lighting throughout, hardwood floors, trey ceiling in master bedroom and entry foyer, custom blinds, stone water table in the front. Kitchen flows in to Dining Area and Great Room with Gas FP. Bedrooms and baths offer privacy as they are set up as a split floor plan. The owner's suite is enormous with a huge walk in closet. The bath has double sinks and a seated shower with custom tile. Worry free lawn irrigation system keeps your lawn and garden looking beautiful. Walking distance to library, shopping, restaurants and more. HOA dues includes grass cutting, snow removal, common area maintenance, clubhouse and pool. Village is a vibrant active adult community with several restaurants onsite, as well as Kent County Public Library, beauty spa, PT clinic, and other businesses. Beautiful swimming pool with a 3000+ sq ft clubhouse. $140/month HOA fee provides for your own lawn care and snow removal (driveway & sidewalk). Utilities are extremely reasonable with High Efficiency Navian tankless hot water heater and natural gas heat. Totals for 2018 utilities - Electric $1105.57, Gas $878.72, Water $683 and Sewer $439.20. Taxes include trash and recycling. Comcast is available.
Last Agent to Sell the Property
RE/MAX Horizons License #RS-0019196 Listed on: 08/03/2019

Townhouse Details
Home Type
- Townhome
Est. Annual Taxes
- $1,154
Year Built
- Built in 2015
Lot Details
- 6,970 Sq Ft Lot
- Lot Dimensions are 0.16 x 0.00
- Privacy Fence
- Back Yard Fenced
- Sprinkler System
- Property is in good condition
HOA Fees
- $140 Monthly HOA Fees
Parking
- 2 Car Direct Access Garage
- 2 Open Parking Spaces
- Front Facing Garage
- Garage Door Opener
- Off-Street Parking
Home Design
- Semi-Detached or Twin Home
- Rambler Architecture
- Slab Foundation
- Shingle Roof
- Vinyl Siding
Interior Spaces
- 1,285 Sq Ft Home
- Property has 1 Level
- Open Floorplan
- Tray Ceiling
- Ceiling height of 9 feet or more
- Ceiling Fan
- Recessed Lighting
- Fireplace With Glass Doors
- Gas Fireplace
- Double Pane Windows
- Window Treatments
- Dining Area
Kitchen
- Gourmet Kitchen
- Built-In Self-Cleaning Double Oven
- Cooktop<<rangeHoodToken>>
- <<builtInMicrowave>>
- ENERGY STAR Qualified Refrigerator
- Ice Maker
- <<ENERGY STAR Qualified Dishwasher>>
- Stainless Steel Appliances
- Kitchen Island
- Upgraded Countertops
- Disposal
Flooring
- Carpet
- Tile or Brick
Bedrooms and Bathrooms
- 2 Main Level Bedrooms
- En-Suite Bathroom
- Walk-In Closet
- 2 Full Bathrooms
- <<tubWithShowerToken>>
- Walk-in Shower
Laundry
- Laundry on main level
- Electric Dryer
- Washer
Accessible Home Design
- No Interior Steps
- Level Entry For Accessibility
Eco-Friendly Details
- Energy-Efficient Windows
- Energy-Efficient Lighting
Schools
- Caesar Rodney High School
Utilities
- Forced Air Heating and Cooling System
- 200+ Amp Service
- Water Treatment System
- Tankless Water Heater
- Water Conditioner is Owned
- Municipal Trash
- Cable TV Available
Listing and Financial Details
- Tax Lot 9200-000
- Assessor Parcel Number NM-00-10304-02-9200-000
Community Details
Overview
- Senior Living
- $300 Capital Contribution Fee
- Association fees include common area maintenance, lawn maintenance, pool(s), recreation facility, snow removal
- $175 Other One-Time Fees
- Senior Community | Residents must be 55 or older
- Longacre Village Subdivision
Amenities
- Clubhouse
Recreation
- Community Pool
Ownership History
Purchase Details
Home Financials for this Owner
Home Financials are based on the most recent Mortgage that was taken out on this home.Purchase Details
Home Financials for this Owner
Home Financials are based on the most recent Mortgage that was taken out on this home.Purchase Details
Home Financials for this Owner
Home Financials are based on the most recent Mortgage that was taken out on this home.Similar Homes in Dover, DE
Home Values in the Area
Average Home Value in this Area
Purchase History
| Date | Type | Sale Price | Title Company |
|---|---|---|---|
| Deed | $330,000 | None Listed On Document | |
| Deed | $2,399,000 | None Available | |
| Deed | $229,900 | None Available |
Mortgage History
| Date | Status | Loan Amount | Loan Type |
|---|---|---|---|
| Previous Owner | $233,681 | FHA | |
| Previous Owner | $235,554 | FHA | |
| Previous Owner | $237,641 | VA | |
| Previous Owner | $237,486 | VA |
Property History
| Date | Event | Price | Change | Sq Ft Price |
|---|---|---|---|---|
| 12/20/2024 12/20/24 | Sold | $330,000 | -1.5% | $257 / Sq Ft |
| 11/23/2024 11/23/24 | Pending | -- | -- | -- |
| 10/28/2024 10/28/24 | For Sale | $335,000 | 0.0% | $261 / Sq Ft |
| 08/27/2024 08/27/24 | Off Market | $335,000 | -- | -- |
| 08/26/2024 08/26/24 | For Sale | $335,000 | +39.6% | $261 / Sq Ft |
| 03/02/2020 03/02/20 | Sold | $239,900 | 0.0% | $187 / Sq Ft |
| 01/22/2020 01/22/20 | Pending | -- | -- | -- |
| 12/09/2019 12/09/19 | Price Changed | $239,900 | -1.2% | $187 / Sq Ft |
| 10/10/2019 10/10/19 | Price Changed | $242,900 | -0.8% | $189 / Sq Ft |
| 09/17/2019 09/17/19 | Price Changed | $244,900 | -0.8% | $191 / Sq Ft |
| 08/21/2019 08/21/19 | Price Changed | $246,900 | -1.2% | $192 / Sq Ft |
| 08/03/2019 08/03/19 | For Sale | $249,900 | +8.7% | $194 / Sq Ft |
| 12/16/2015 12/16/15 | Sold | $229,900 | 0.0% | $181 / Sq Ft |
| 11/03/2015 11/03/15 | Pending | -- | -- | -- |
| 07/21/2015 07/21/15 | For Sale | $229,900 | -- | $181 / Sq Ft |
Tax History Compared to Growth
Tax History
| Year | Tax Paid | Tax Assessment Tax Assessment Total Assessment is a certain percentage of the fair market value that is determined by local assessors to be the total taxable value of land and additions on the property. | Land | Improvement |
|---|---|---|---|---|
| 2024 | $1,475 | $261,900 | $72,900 | $189,000 |
| 2023 | $1,349 | $35,600 | $3,500 | $32,100 |
| 2022 | $1,270 | $35,600 | $3,500 | $32,100 |
| 2021 | $1,259 | $35,600 | $3,500 | $32,100 |
| 2020 | $1,224 | $35,600 | $3,500 | $32,100 |
| 2019 | $1,178 | $35,600 | $3,500 | $32,100 |
| 2018 | $1,155 | $35,600 | $3,500 | $32,100 |
| 2017 | $1,108 | $35,600 | $0 | $0 |
| 2016 | $1,056 | $35,600 | $0 | $0 |
| 2015 | -- | $400 | $0 | $0 |
| 2014 | -- | $400 | $0 | $0 |
Agents Affiliated with this Home
-
Michele Weeks
M
Seller's Agent in 2024
Michele Weeks
Keller Williams Realty Central-Delaware
(302) 632-3428
14 Total Sales
-
Robert Rogers

Buyer's Agent in 2024
Robert Rogers
Keller Williams Realty Central-Delaware
(302) 382-0998
36 Total Sales
-
Deborah Cadwallader

Seller's Agent in 2020
Deborah Cadwallader
RE/MAX
(302) 284-2062
111 Total Sales
-
W
Seller's Agent in 2015
William Sladek
Redfin Corporation
Map
Source: Bright MLS
MLS Number: DEKT231238
APN: 7-00-10304-02-9200-000
- 105 Cresthaven Ln
- 42 Cresthaven Ln
- 255 N Red Haven Ln
- 226 N Red Haven Ln
- 45 Harcrest Ct
- 85 Redkist Ln
- 39 Starfire Ct
- 147 Candor Ln
- 1022 Fawn Haven Walk
- 790 Brookfield Dr
- LOT RED Brookfield Dr
- LOT LIN Brookfield Dr
- LOT AST Brookfield Dr
- LOT SYC Brookfield Dr
- Lot 3 Lochmeath Way
- Lot 1 Lochmeath Way
- 3182 Upper King Rd
- 13 Kennison Ln
- 108 Lochmeath Way
- 45 Quigley Ct
