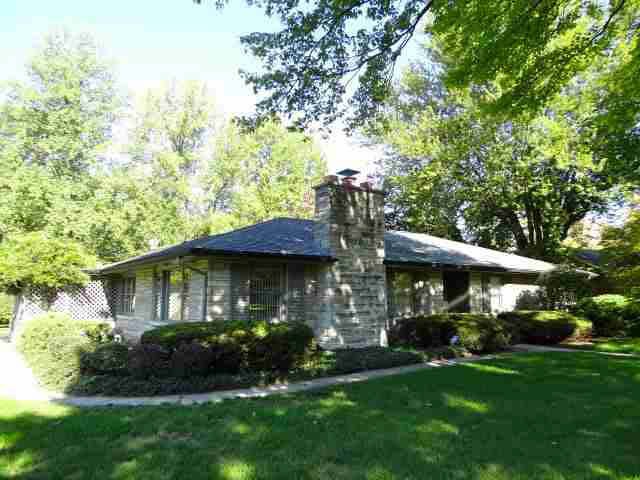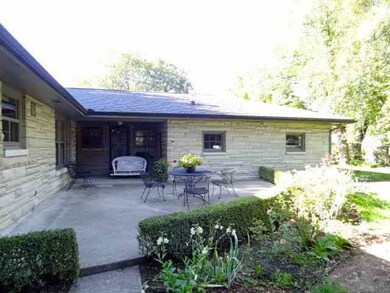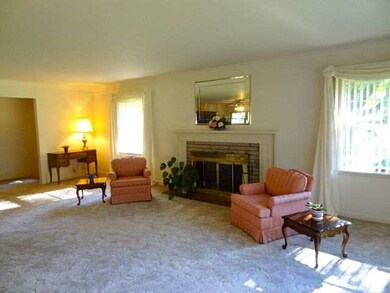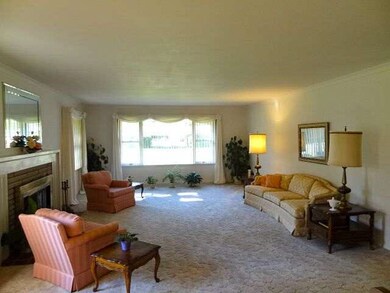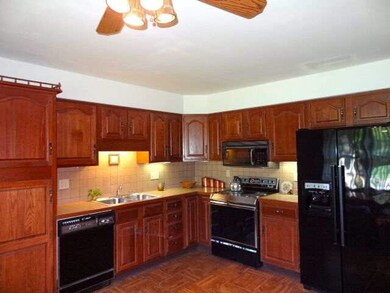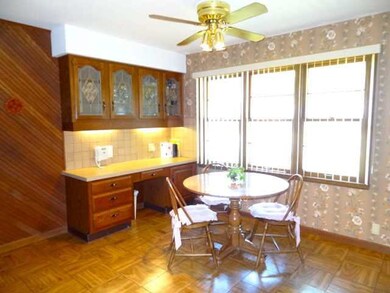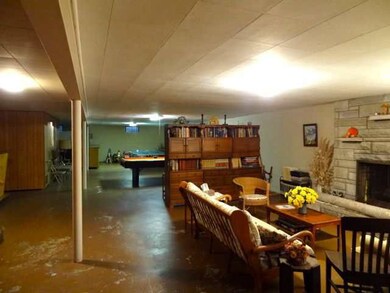
101 N Winthrop Rd Muncie, IN 47304
Kenmore NeighborhoodHighlights
- Living Room with Fireplace
- Patio
- 1-Story Property
- 2 Car Attached Garage
- Shed
- Forced Air Heating and Cooling System
About This Home
As of September 2022First time on the market in years, this one of a kind custom built one-story home has been well maintained with up-dates including a brand new furnace and new sewer line. The spacious living room is flooded with light from numerous windows and centers around a very attractive fireplace. Crown molding appears in the living room and extends into the formal dining room. Parquet wood floors and a large bank of windows over-looking the rear yard and patio, enhance the dining room. The extra wide hallway leads to three nicely sized bedrooms all with great closet space. Hardwood floors are exposed in one of the bedrooms and are evident in the other two bedrooms. A large hall bath has tiled floors and counter tops with double sinks and nice storage. The kitchen features an abundance of cabinet space, tiled back splash and counter tops, a desk area with china cabinet, breakfast area & all appliances . A nicely sized mud room sits between the kitchen and garage and includes a 3 pc.bath.
Last Agent to Sell the Property
Linda Needham
Coldwell Banker Real Estate Group Listed on: 08/20/2012
Home Details
Home Type
- Single Family
Est. Annual Taxes
- $1,264
Year Built
- Built in 1953
Lot Details
- 0.36 Acre Lot
- Lot Dimensions are 105x149
- Level Lot
Home Design
- Shingle Roof
- Stone Exterior Construction
Interior Spaces
- 1-Story Property
- Living Room with Fireplace
- Disposal
- Washer Hookup
- Basement
Bedrooms and Bathrooms
- 3 Bedrooms
- 2 Full Bathrooms
Parking
- 2 Car Attached Garage
- Driveway
Outdoor Features
- Patio
- Shed
Utilities
- Forced Air Heating and Cooling System
- Radiator
- Heating System Uses Gas
- Radiant Heating System
- Cable TV Available
Listing and Financial Details
- Assessor Parcel Number 181108355013000003
Ownership History
Purchase Details
Home Financials for this Owner
Home Financials are based on the most recent Mortgage that was taken out on this home.Purchase Details
Home Financials for this Owner
Home Financials are based on the most recent Mortgage that was taken out on this home.Purchase Details
Home Financials for this Owner
Home Financials are based on the most recent Mortgage that was taken out on this home.Purchase Details
Home Financials for this Owner
Home Financials are based on the most recent Mortgage that was taken out on this home.Purchase Details
Home Financials for this Owner
Home Financials are based on the most recent Mortgage that was taken out on this home.Similar Homes in Muncie, IN
Home Values in the Area
Average Home Value in this Area
Purchase History
| Date | Type | Sale Price | Title Company |
|---|---|---|---|
| Warranty Deed | -- | -- | |
| Warranty Deed | -- | In Title | |
| Warranty Deed | -- | -- | |
| Warranty Deed | -- | In Title | |
| Warranty Deed | -- | Itic |
Mortgage History
| Date | Status | Loan Amount | Loan Type |
|---|---|---|---|
| Open | $237,500 | New Conventional | |
| Previous Owner | $124,800 | New Conventional | |
| Previous Owner | $116,000 | New Conventional |
Property History
| Date | Event | Price | Change | Sq Ft Price |
|---|---|---|---|---|
| 09/26/2022 09/26/22 | Sold | $250,000 | +1.7% | $117 / Sq Ft |
| 08/23/2022 08/23/22 | Pending | -- | -- | -- |
| 08/15/2022 08/15/22 | Price Changed | $245,900 | -3.5% | $116 / Sq Ft |
| 07/30/2022 07/30/22 | Price Changed | $254,900 | -3.8% | $120 / Sq Ft |
| 07/21/2022 07/21/22 | For Sale | $264,900 | +48.8% | $124 / Sq Ft |
| 07/02/2018 07/02/18 | Sold | $178,000 | -2.2% | $84 / Sq Ft |
| 05/16/2018 05/16/18 | Pending | -- | -- | -- |
| 05/08/2018 05/08/18 | For Sale | $182,000 | +12.3% | $85 / Sq Ft |
| 04/15/2016 04/15/16 | Sold | $162,000 | -1.8% | $76 / Sq Ft |
| 04/01/2016 04/01/16 | Pending | -- | -- | -- |
| 03/14/2016 03/14/16 | Price Changed | $165,000 | -2.9% | $78 / Sq Ft |
| 02/19/2016 02/19/16 | Price Changed | $170,000 | +6.3% | $80 / Sq Ft |
| 02/15/2016 02/15/16 | For Sale | $160,000 | +2.6% | $75 / Sq Ft |
| 09/18/2015 09/18/15 | Sold | $156,000 | -8.2% | $73 / Sq Ft |
| 07/25/2015 07/25/15 | Pending | -- | -- | -- |
| 07/14/2015 07/14/15 | For Sale | $169,900 | +17.2% | $80 / Sq Ft |
| 10/03/2012 10/03/12 | Sold | $145,000 | -2.7% | $68 / Sq Ft |
| 08/29/2012 08/29/12 | Pending | -- | -- | -- |
| 08/20/2012 08/20/12 | For Sale | $149,000 | -- | $70 / Sq Ft |
Tax History Compared to Growth
Tax History
| Year | Tax Paid | Tax Assessment Tax Assessment Total Assessment is a certain percentage of the fair market value that is determined by local assessors to be the total taxable value of land and additions on the property. | Land | Improvement |
|---|---|---|---|---|
| 2024 | $2,423 | $231,500 | $30,800 | $200,700 |
| 2023 | $2,433 | $232,500 | $30,800 | $201,700 |
| 2022 | $2,190 | $208,200 | $30,800 | $177,400 |
| 2021 | $2,036 | $192,800 | $30,400 | $162,400 |
| 2020 | $1,766 | $165,800 | $30,400 | $135,400 |
| 2019 | $1,766 | $165,800 | $30,400 | $135,400 |
| 2018 | $1,845 | $168,300 | $30,400 | $137,900 |
| 2017 | $1,589 | $148,100 | $25,100 | $123,000 |
| 2016 | $1,589 | $148,100 | $25,100 | $123,000 |
| 2014 | $3,074 | $151,300 | $22,800 | $128,500 |
Agents Affiliated with this Home
-
Kathy J Smith

Seller's Agent in 2022
Kathy J Smith
NextHome Elite Real Estate
(765) 717-9910
3 in this area
231 Total Sales
-
Diana Martin
D
Buyer's Agent in 2022
Diana Martin
NonMember MEIAR
(765) 747-7197
7 in this area
3,868 Total Sales
-
A
Seller's Agent in 2018
Annette Caldwell
RE/MAX
-
K
Buyer's Agent in 2018
Kathy Smith
NextHome Elite Real Estate
-
Non-BLC Member
N
Buyer's Agent in 2016
Non-BLC Member
MIBOR REALTOR® Association
-
I
Buyer's Agent in 2016
IUO Non-BLC Member
Non-BLC Office
Map
Source: Indiana Regional MLS
MLS Number: 20063406
APN: 18-11-08-355-013.000-003
- 308 N Forest Ave
- 310 S Shady Ln
- 2801 W University Ave
- 3400 W University Ave
- 411 N Greenbriar Rd
- 315 N Bittersweet Ln
- 2912 W Ethel Ave
- 501 S Tara Ln
- 3205 W Ethel Ave
- 2601 W Godman Ave
- 213 S Brittain Ave
- 313 S Brittain Ave
- 3104 W Amherst Rd
- 901 N Greenbriar Rd
- 2409 W Ethel Ave
- 3305 W Petty Rd
- 2805 W Berwyn Rd
- 3400 W Petty Rd
- 4208 W University Ave
- 901 N Clarkdale Dr
