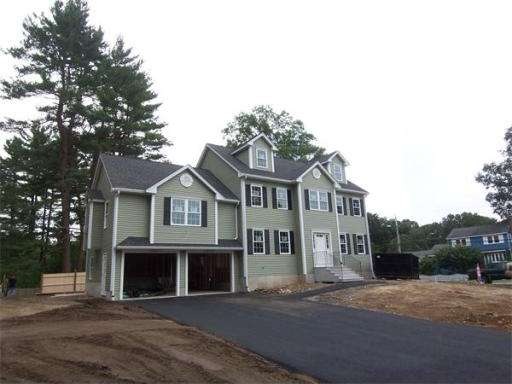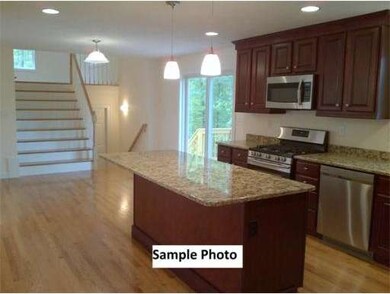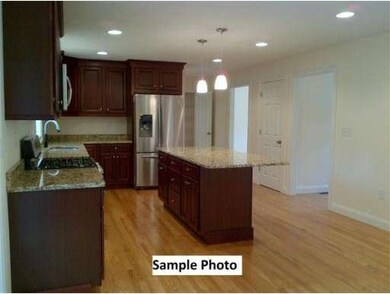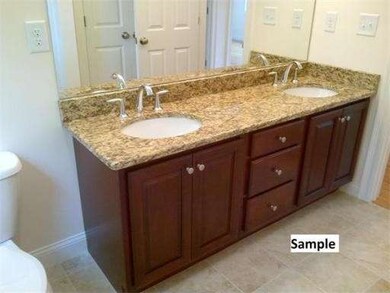
101 Nichols St Wilmington, MA 01887
About This Home
As of December 2013Move right in to this new construction home in existing subdivision boasts hardwood flooring, expansive family room with vaulted cielings and gas fireplace, large kitchen with center island, granite counter tops and stainless appliances, formal dining room with crown molding, chair rail and shadow boxes, master bedroom with walk-in closet and master bath with spa tub, 3 zoned central a/c and heat, walk up attic,deck with composite decking, house is built and ready for occupancy, 1 year home warranty included.
Home Details
Home Type
Single Family
Est. Annual Taxes
$10,999
Year Built
2013
Lot Details
0
Listing Details
- Lot Description: Corner, Paved Drive
- Special Features: None
- Property Sub Type: Detached
- Year Built: 2013
Interior Features
- Has Basement: Yes
- Fireplaces: 1
- Primary Bathroom: Yes
- Number of Rooms: 8
- Amenities: Public Transportation, Shopping, Park, Public School
- Electric: Circuit Breakers
- Energy: Insulated Windows, Insulated Doors
- Flooring: Wood, Tile, Wall to Wall Carpet
- Insulation: Full
- Interior Amenities: Cable Available, Walk-up Attic
- Basement: Full
- Bedroom 2: Second Floor, 13X11
- Bedroom 3: Second Floor, 11X13
- Bedroom 4: Second Floor, 11X11
- Bathroom #1: First Floor
- Bathroom #2: Second Floor
- Bathroom #3: Second Floor
- Kitchen: First Floor, 27X13
- Laundry Room: First Floor
- Living Room: First Floor, 13X13
- Master Bedroom: Second Floor, 17X13
- Master Bedroom Description: Bathroom - Full, Ceiling Fan(s), Closet - Walk-in, Flooring - Wall to Wall Carpet
- Dining Room: First Floor, 13X13
- Family Room: First Floor, 23X24
Exterior Features
- Frontage: 263
- Construction: Frame
- Exterior: Vinyl
- Exterior Features: Deck
- Foundation: Poured Concrete
Garage/Parking
- Garage Parking: Under
- Garage Spaces: 2
- Parking: Off-Street
- Parking Spaces: 8
Utilities
- Cooling Zones: 3
- Heat Zones: 3
- Hot Water: Tankless
- Utility Connections: for Gas Range, for Gas Dryer, Washer Hookup, Icemaker Connection
Condo/Co-op/Association
- HOA: No
Ownership History
Purchase Details
Purchase Details
Home Financials for this Owner
Home Financials are based on the most recent Mortgage that was taken out on this home.Purchase Details
Similar Homes in the area
Home Values in the Area
Average Home Value in this Area
Purchase History
| Date | Type | Sale Price | Title Company |
|---|---|---|---|
| Deed | -- | -- | |
| Not Resolvable | $175,000 | -- | |
| Land Court Massachusetts | -- | -- |
Mortgage History
| Date | Status | Loan Amount | Loan Type |
|---|---|---|---|
| Previous Owner | $246,000 | Unknown | |
| Previous Owner | $74,000 | No Value Available | |
| Previous Owner | $403,000 | New Conventional |
Property History
| Date | Event | Price | Change | Sq Ft Price |
|---|---|---|---|---|
| 06/15/2025 06/15/25 | Pending | -- | -- | -- |
| 06/09/2025 06/09/25 | For Sale | $1,150,000 | +93.3% | $322 / Sq Ft |
| 12/13/2013 12/13/13 | Sold | $595,000 | -0.8% | $229 / Sq Ft |
| 11/12/2013 11/12/13 | Pending | -- | -- | -- |
| 11/07/2013 11/07/13 | Price Changed | $599,900 | +0.2% | $231 / Sq Ft |
| 10/25/2013 10/25/13 | Price Changed | $599,000 | -0.2% | $230 / Sq Ft |
| 10/18/2013 10/18/13 | Price Changed | $599,900 | -1.5% | $231 / Sq Ft |
| 10/11/2013 10/11/13 | Price Changed | $609,000 | -0.1% | $234 / Sq Ft |
| 09/29/2013 09/29/13 | Price Changed | $609,900 | -0.8% | $235 / Sq Ft |
| 09/19/2013 09/19/13 | Price Changed | $615,000 | -0.8% | $237 / Sq Ft |
| 09/13/2013 09/13/13 | Price Changed | $619,900 | -0.7% | $238 / Sq Ft |
| 08/28/2013 08/28/13 | Price Changed | $624,000 | -0.1% | $240 / Sq Ft |
| 08/09/2013 08/09/13 | Price Changed | $624,900 | -0.7% | $240 / Sq Ft |
| 08/03/2013 08/03/13 | Price Changed | $629,000 | -0.1% | $242 / Sq Ft |
| 07/11/2013 07/11/13 | For Sale | $629,900 | -- | $242 / Sq Ft |
Tax History Compared to Growth
Tax History
| Year | Tax Paid | Tax Assessment Tax Assessment Total Assessment is a certain percentage of the fair market value that is determined by local assessors to be the total taxable value of land and additions on the property. | Land | Improvement |
|---|---|---|---|---|
| 2025 | $10,999 | $960,600 | $275,400 | $685,200 |
| 2024 | $10,768 | $942,100 | $275,400 | $666,700 |
| 2023 | $10,110 | $846,700 | $250,400 | $596,300 |
| 2022 | $9,667 | $741,900 | $208,600 | $533,300 |
| 2021 | $9,826 | $710,000 | $189,600 | $520,400 |
| 2020 | $9,669 | $712,000 | $189,600 | $522,400 |
| 2019 | $9,580 | $696,700 | $180,600 | $516,100 |
| 2018 | $9,503 | $659,500 | $172,000 | $487,500 |
| 2017 | $9,145 | $632,900 | $168,200 | $464,700 |
| 2016 | $8,541 | $583,800 | $160,200 | $423,600 |
| 2015 | $8,246 | $573,800 | $160,200 | $413,600 |
| 2014 | $2,315 | $162,600 | $152,600 | $10,000 |
Agents Affiliated with this Home
-
Ann Conlin

Seller's Agent in 2025
Ann Conlin
Coldwell Banker Realty - Andovers/Readings Regional
(978) 808-4828
15 Total Sales
-
Paul Dunton

Seller's Agent in 2013
Paul Dunton
RE/MAX
(978) 857-0351
283 Total Sales
Map
Source: MLS Property Information Network (MLS PIN)
MLS Number: 71553826
APN: WILM-000036-000000-000000-000126






