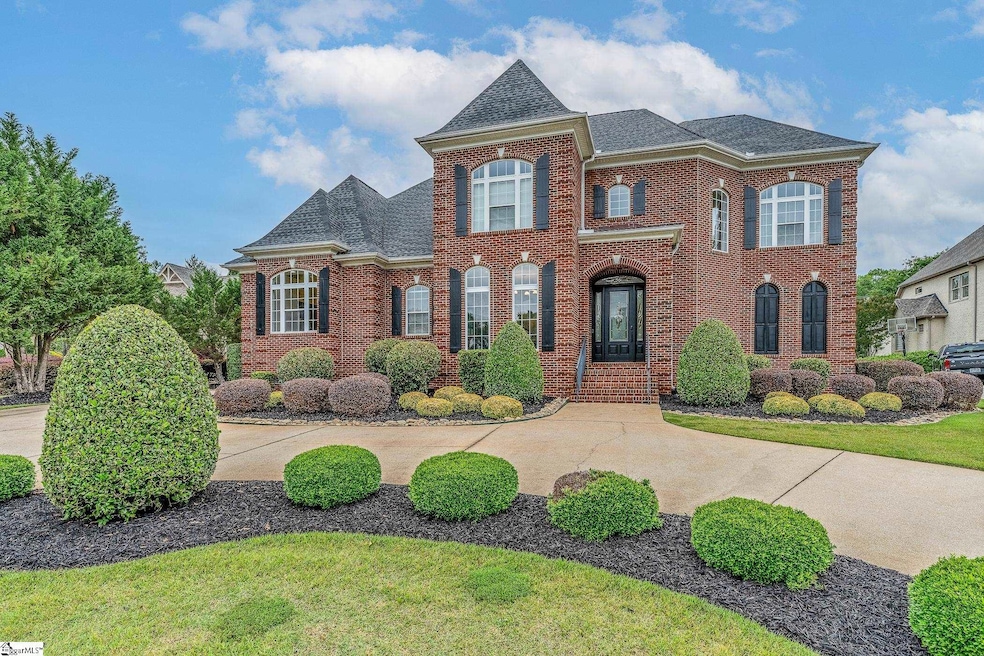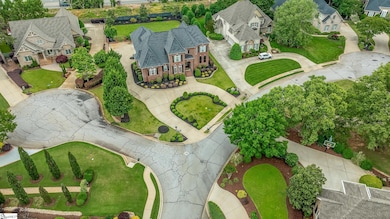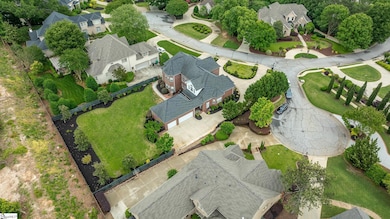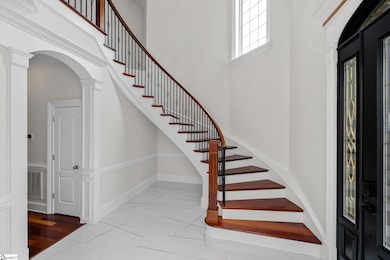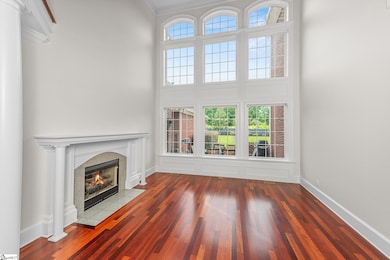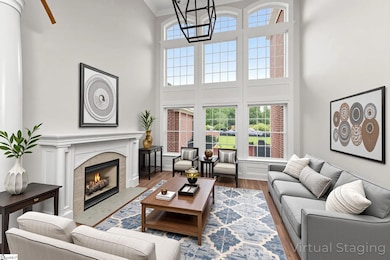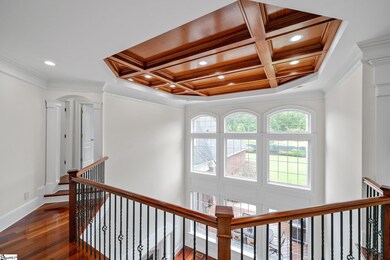
101 Norman Place Greenville, SC 29615
Highway 14 Area NeighborhoodEstimated payment $7,166/month
Highlights
- Open Floorplan
- Traditional Architecture
- Wood Flooring
- Oakview Elementary School Rated A
- Cathedral Ceiling
- <<bathWSpaHydroMassageTubToken>>
About This Home
Welcome to this exceptional home in the sought-after neighborhood of Stonebrook Farms, where quality, space, and comfort come together seamlessly. This gated neighborhood features a large clubhouse, beutiful pool and tennis courts. Upon entering the home, you are greeted by a grand two-story foyer that flows effortlessly throughout the main level. To the left, a cozy formal living room features large windows that flood the space with natural light, highlighting the intricate crown moulding. Adjacent to the living room is a formal dining room with space for a large table, ideal for hosting dinner parties or holiday gatherings. The heart of the home is the open-concept family room, which is perfect for both casual living and entertaining. This spacious room boasts a beautiful fireplace framed by custom-built-ins and oversized windows that give stunning views of the backyard. A set of doors leads out to the back patio, allowing for easy indoor-outdoor flow. The kitchen is a chef’s dream, featuring stainless steel appliances, granite countertops, and a large central island with additional seating. A sunny breakfast nook with large windows provides a casual dining space, while the adjacent butler’s pantry provides additional storage and convenience for meal prep. The main floor primary suite provides natural light from the large windows and features new plush carpeting. The adjoining spa-like bathroom is equipped with a deep soaking tub, a separate glass-enclosed shower, double vanities, and two walk-in closets that boast generous size and are designed with built-in shelving. Three additional bedrooms upstairs give you plenty of space for family members or guests, each with large closets and ample natural light. Two of the bedrooms share a well-appointed Jack and Jill bathroom with modern fixtures, including a double vanity and a tub/shower combo. An additional bedroom or office with an attached bathroom provides the option for flexible space to use as you prefer. All bathrooms are updated with a smart toilet, new lighting fixtures, and mirrors. Outside, you’ll find a large flat backyard with a nice outdoor patio. The HOA has approved a large scale landscaping project to address the lost trees dues to the hurricane. The special assessment has been paid by the sellers. The circle driveway makes parking a dream, and the attached three-car garage provides space for all of your car and yard needs. Call your favorite local agent to schedule a tour today. This home could be just what you’re looking for.
Home Details
Home Type
- Single Family
Est. Annual Taxes
- $3,738
Year Built
- Built in 2003
Lot Details
- 0.4 Acre Lot
- Cul-De-Sac
- Level Lot
- Sprinkler System
- Few Trees
HOA Fees
- $208 Monthly HOA Fees
Home Design
- Traditional Architecture
- Brick Exterior Construction
- Architectural Shingle Roof
Interior Spaces
- 4,200-4,399 Sq Ft Home
- 2-Story Property
- Open Floorplan
- Wet Bar
- Central Vacuum
- Bookcases
- Tray Ceiling
- Smooth Ceilings
- Cathedral Ceiling
- Ceiling Fan
- Double Sided Fireplace
- Gas Log Fireplace
- Insulated Windows
- Two Story Entrance Foyer
- Great Room
- Living Room
- Dining Room
- Home Office
- Crawl Space
- Fire and Smoke Detector
Kitchen
- Breakfast Room
- Built-In Double Oven
- Electric Cooktop
- <<cooktopDownDraftToken>>
- <<microwave>>
- Dishwasher
- Granite Countertops
- Disposal
Flooring
- Wood
- Carpet
- Ceramic Tile
Bedrooms and Bathrooms
- 5 Bedrooms | 1 Main Level Bedroom
- Walk-In Closet
- 3.5 Bathrooms
- <<bathWSpaHydroMassageTubToken>>
Laundry
- Laundry Room
- Laundry on main level
- Sink Near Laundry
- Electric Dryer Hookup
Attic
- Storage In Attic
- Permanent Attic Stairs
Parking
- 3 Car Attached Garage
- Circular Driveway
Outdoor Features
- Covered patio or porch
Schools
- Oakview Elementary School
- Riverside Middle School
- J. L. Mann High School
Utilities
- Multiple cooling system units
- Forced Air Heating and Cooling System
- Multiple Heating Units
- Heating System Uses Natural Gas
- Underground Utilities
- Tankless Water Heater
- Gas Water Heater
- Cable TV Available
Community Details
- Stonebrook Farm Subdivision
- Mandatory home owners association
Listing and Financial Details
- Assessor Parcel Number 0533020100520
Map
Home Values in the Area
Average Home Value in this Area
Tax History
| Year | Tax Paid | Tax Assessment Tax Assessment Total Assessment is a certain percentage of the fair market value that is determined by local assessors to be the total taxable value of land and additions on the property. | Land | Improvement |
|---|---|---|---|---|
| 2024 | $3,738 | $25,390 | $7,200 | $18,190 |
| 2023 | $3,738 | $25,390 | $7,200 | $18,190 |
| 2022 | $3,621 | $25,390 | $7,200 | $18,190 |
| 2021 | $3,598 | $25,390 | $7,200 | $18,190 |
| 2020 | $3,509 | $23,630 | $6,400 | $17,230 |
| 2019 | $3,512 | $23,630 | $6,400 | $17,230 |
| 2018 | $3,702 | $23,630 | $6,400 | $17,230 |
| 2017 | $3,680 | $23,630 | $6,400 | $17,230 |
| 2016 | $3,540 | $590,840 | $160,000 | $430,840 |
| 2015 | $3,528 | $590,840 | $160,000 | $430,840 |
| 2014 | $3,411 | $572,480 | $125,000 | $447,480 |
Property History
| Date | Event | Price | Change | Sq Ft Price |
|---|---|---|---|---|
| 07/14/2025 07/14/25 | Price Changed | $1,200,000 | -4.0% | $286 / Sq Ft |
| 06/11/2025 06/11/25 | Price Changed | $1,250,000 | -3.8% | $298 / Sq Ft |
| 05/08/2025 05/08/25 | For Sale | $1,300,000 | -- | $310 / Sq Ft |
Purchase History
| Date | Type | Sale Price | Title Company |
|---|---|---|---|
| Deed | $500,000 | -- | |
| Deed | -- | -- | |
| Deed | $74,000 | -- |
Mortgage History
| Date | Status | Loan Amount | Loan Type |
|---|---|---|---|
| Open | $488,000 | New Conventional | |
| Closed | $484,100 | New Conventional | |
| Closed | $125,000 | Credit Line Revolving | |
| Closed | $124,000 | Credit Line Revolving | |
| Closed | $75,000 | Future Advance Clause Open End Mortgage | |
| Closed | $400,000 | Future Advance Clause Open End Mortgage |
Similar Homes in Greenville, SC
Source: Greater Greenville Association of REALTORS®
MLS Number: 1556825
APN: 0533.02-01-005.20
- 113 Alester Square Unit (Lot 333)
- 107 Denton Dr
- 201 Rembert St
- 6 Bristow Dr
- 207 Rembert St
- 108 Traverse Dr Unit (Lot 363)
- 110 Traverse Dr Unit (Lot 362)
- 120 Traverse Dr Unit (Lot 360)
- 138 Traverse Dr Unit (Lot 342)
- 201 Tollison Dr
- 303 Baron Dr Unit (Lot 229)
- 22 Odell St
- 405 Odell St
- 101 Burris Dr
- 105 Burriss Dr
- 404 Odell St
- 602 Baron Dr
- 303 Odell St Unit (Lot 310)
- 501 Spaulding Lake Dr
- 6 Belgard Dr
- 100 Wyndham Ct
- 19 Ruby Lake Ln
- 312 Cresthaven Place
- 2670 Dry Pocket Rd
- 30 Halehaven Dr
- 50 Rocky Creek Rd
- 7 Southpointe Dr
- 266 Dr
- 1000 Oak Springs Dr
- 75 Crestmont Way
- 3715 Pelham Rd
- 200 Old Boiling Springs Rd
- 4001 Pelham Rd
- 100 Mary Rose Ln
- 1421 Roper Mountain Rd
- 100 Walden Creek Way
- 3500 Pelham Rd
- 1409 Roper Mountain Rd
- 1001 Toscano Ct
- 150 Oak Ridge Place
