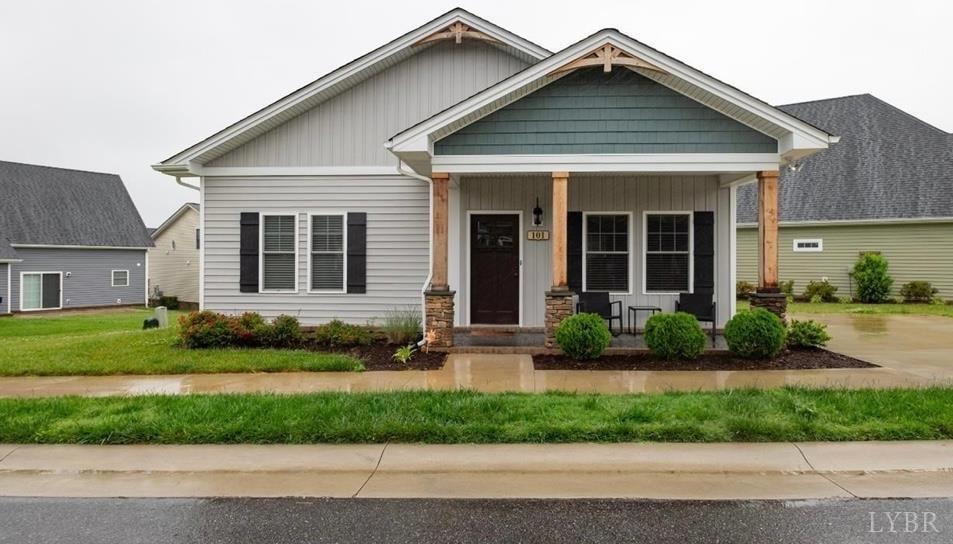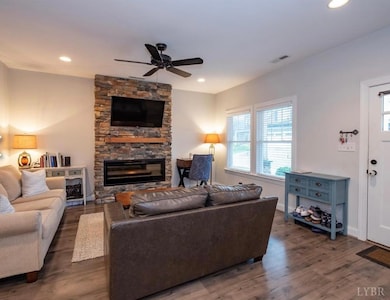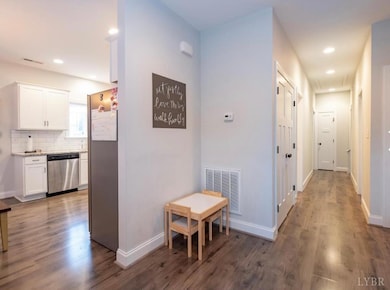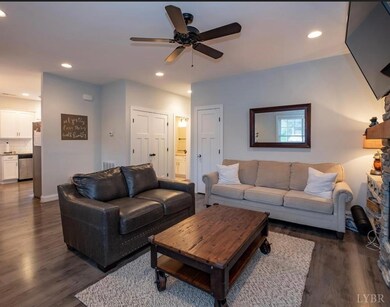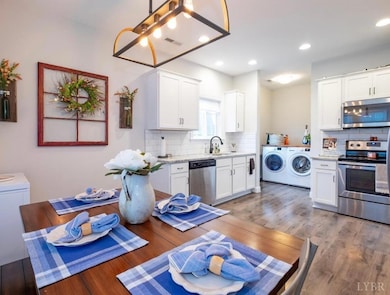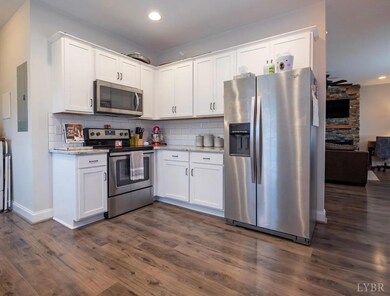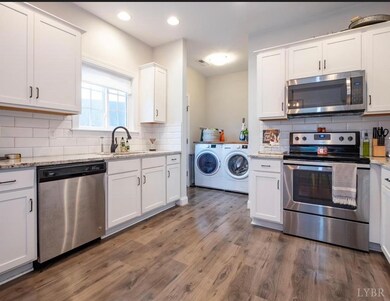101 Ridgeline Ln Lynchburg, VA 24502
Cornerstone Neighborhood
3
Beds
2
Baths
1,216
Sq Ft
4,879
Sq Ft Lot
Highlights
- Community Pool
- Walk-In Closet
- Vinyl Plank Flooring
- Fireplace
- Outdoor Storage
- Ceiling Fan
About This Home
Enjoy the convenience of living in Cornerstone in this charming 3 bed, 2 bath home with granite countertops, stainless appliances & a large primary suite with private bath. Built in 2018, this home offers a two car driveway for off street parking, nice yard and deck. Walk to shops and restaurants also along Liberty University bus line. Call today before it's too late!
Home Details
Home Type
- Single Family
Est. Annual Taxes
- $2,125
Year Built
- Built in 2018
Home Design
- Slab Foundation
- Shingle Roof
Interior Spaces
- 1,216 Sq Ft Home
- 1-Story Property
- Ceiling Fan
- Fireplace
- Vinyl Plank Flooring
Kitchen
- Electric Range
- Microwave
- Dishwasher
- Disposal
Bedrooms and Bathrooms
- Walk-In Closet
- 2 Full Bathrooms
Laundry
- Laundry on main level
- Dryer
- Washer
Attic
- Storage In Attic
- Pull Down Stairs to Attic
Parking
- Driveway
- Off-Street Parking
Schools
- Heritage Elementary School
- Sandusky Midl Middle School
- Heritage High School
Utilities
- Heat Pump System
- Underground Utilities
- Electric Water Heater
- Cable TV Available
Additional Features
- Outdoor Storage
- 4,879 Sq Ft Lot
Community Details
Recreation
- Community Pool
Additional Features
- Cornerstone Subdivision
- Net Lease
Map
Source: Lynchburg Association of REALTORS®
MLS Number: 360626
APN: 263-15-581
Nearby Homes
- 403 Cornerstone St
- 236 Capital St
- 213 Capstone Dr
- 206 Capstone Dr Unit 104
- 206 Capstone Dr Unit 302
- 206 Capstone Dr Unit 301
- 229 Portico St
- 420 Capstone Dr Unit 107
- 420 Capstone Dr Unit 303
- 419 Rotunda St Unit 3003
- 419 Rotunda St Unit 2006
- 100 Capstone Dr Unit 308
- 201 Windsor Rd
- 106 Colonnade St
- 110 Buckingham Dr
- 107 Frederick Dr
- 5 Blackberry Ct
- 627 Capstone Dr
- 321 Meridian St
- 8022 Timberlake Rd Unit 15
- 235 Capstone Dr
- 203 Capital St
- 200 Cornerstone St
- 105 Capital St
- 200 Westedge Way
- 8318 Timberlake Rd
- 120 Clubhouse Dr
- 240 Beverly Hills Cir
- 1609 McVeigh Rd
- 209 Old Graves Mill Rd
- 7612 Timberlake Rd
- 1507 Traylor Ln Unit 2
- 308 Del Ray Cir
- 410 Alta Ln
- 549 Beechwood Dr
- 220 Pearson Dr Unit Peaceful and Private
- 1311 Enterprise Dr
- 556 Leesville Rd Unit 305
- 623 Wyndhurst Dr Unit 312
- 1000 Misty Mountain Rd
