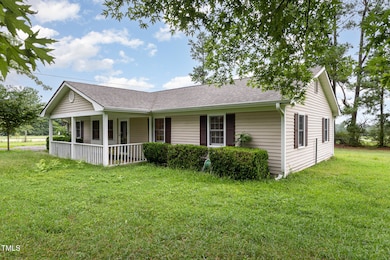
101 Shannon Ridge Ct Louisburg, NC 27549
Estimated payment $1,687/month
Total Views
97
3
Beds
2
Baths
1,399
Sq Ft
$204
Price per Sq Ft
Highlights
- No HOA
- Living Room
- Luxury Vinyl Tile Flooring
- Cooling Available
- Laundry Room
- Central Heating
About This Home
Charming ranch-style home featuring 3 bedrooms and 2 full bathrooms. The bright, open kitchen is enhanced by skylights, while the spacious family room offers a cozy gas log fireplace and a beautiful bay window. The primary suite includes a walk-in shower for added comfort. *** JUDICIAL SALE: This sale is subject to 10 day upset bid period and final approval by the Clerk of Superior Court of Franklin County. Sale is 'as is'.
Home Details
Home Type
- Single Family
Est. Annual Taxes
- $1,311
Year Built
- Built in 1991
Lot Details
- 0.59 Acre Lot
Home Design
- Slab Foundation
- Shingle Roof
- Vinyl Siding
Interior Spaces
- 1,399 Sq Ft Home
- 1-Story Property
- Living Room
- Dining Room
- Laundry Room
Flooring
- Carpet
- Luxury Vinyl Tile
Bedrooms and Bathrooms
- 3 Bedrooms
- 2 Full Bathrooms
Schools
- Royal Elementary School
- Bunn Middle School
- Bunn High School
Utilities
- Cooling Available
- Central Heating
- Heat Pump System
- Well
- Septic Tank
Community Details
- No Home Owners Association
- Shannon Ridge Subdivision
Listing and Financial Details
- Assessor Parcel Number 1892-05-2497
Map
Create a Home Valuation Report for This Property
The Home Valuation Report is an in-depth analysis detailing your home's value as well as a comparison with similar homes in the area
Home Values in the Area
Average Home Value in this Area
Tax History
| Year | Tax Paid | Tax Assessment Tax Assessment Total Assessment is a certain percentage of the fair market value that is determined by local assessors to be the total taxable value of land and additions on the property. | Land | Improvement |
|---|---|---|---|---|
| 2024 | $1,311 | $214,470 | $70,000 | $144,470 |
| 2023 | $1,131 | $118,730 | $20,000 | $98,730 |
| 2022 | $1,121 | $118,730 | $20,000 | $98,730 |
| 2021 | $1,133 | $118,730 | $20,000 | $98,730 |
| 2020 | $1,140 | $118,730 | $20,000 | $98,730 |
| 2019 | $1,119 | $118,730 | $20,000 | $98,730 |
| 2018 | $1,116 | $118,730 | $20,000 | $98,730 |
| 2017 | $1,112 | $107,720 | $20,000 | $87,720 |
| 2016 | $1,149 | $107,720 | $20,000 | $87,720 |
| 2015 | $1,149 | $107,720 | $20,000 | $87,720 |
| 2014 | $1,068 | $107,720 | $20,000 | $87,720 |
Source: Public Records
Property History
| Date | Event | Price | Change | Sq Ft Price |
|---|---|---|---|---|
| 07/17/2025 07/17/25 | For Sale | $284,900 | -- | $204 / Sq Ft |
Source: Doorify MLS
Purchase History
| Date | Type | Sale Price | Title Company |
|---|---|---|---|
| Warranty Deed | $114,000 | Attorney | |
| Warranty Deed | $114,000 | None Available |
Source: Public Records
Mortgage History
| Date | Status | Loan Amount | Loan Type |
|---|---|---|---|
| Open | $30,000 | Credit Line Revolving | |
| Open | $147,422 | VA | |
| Closed | $116,736 | VA | |
| Previous Owner | $104,000 | New Conventional | |
| Previous Owner | $99,400 | New Conventional |
Source: Public Records
Similar Homes in Louisburg, NC
Source: Doorify MLS
MLS Number: 10110065
APN: 027021
Nearby Homes
- 95 Live Oak Dr
- 108 Cedarwood Dr
- 180 Normandy Rd
- 165 Baron Cir
- 140 Baron Cir
- 115 Parkers Gate Dr
- 282 Cooke Rd
- 95 Buck Ridge Rd
- 803 Flat Rock Church Rd
- 40 Otter Ct
- 43.76 Acre Huntsburg Dr
- 150 Teal Dr
- 150 S Creek Dr
- 50 Teal Dr
- 40 Poplar Bark Dr
- 0 Flat Rock Church Rd
- 141 S Creek Dr
- 87 Beaver Ct
- 200 Whistlers Cove
- 225 Whistlers Cove
- 25 Teal Dr
- 25 Gallery Park Dr
- 95 Westbrook Ln
- 1387 Tarboro Rd
- 1385 Tarboro Rd
- 25 Prospectus Ln
- 355 Alcock Ln
- 95 Level Dr
- 100 Shallow Dr
- 70 Holding-Young Rd
- 70 Holding Young Rd
- 2018 Wiggins Village Dr
- 208 Dent Ln
- 2043 Wiggins Village Dr
- 23 Rolling Banks Dr
- 202 Jetson Crk Way
- 172 Bridges Ln
- 120 Shore Pine Dr
- 1679 Singing Bird Trail
- 1520 Foal Run Trail






