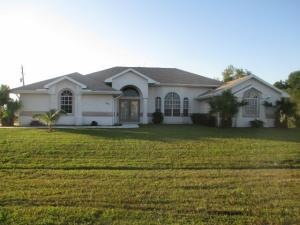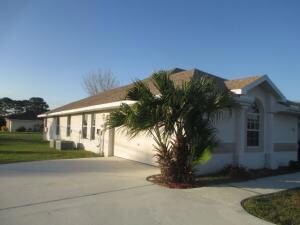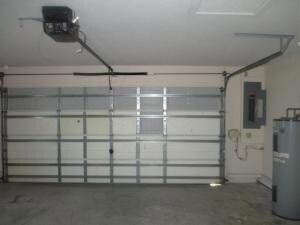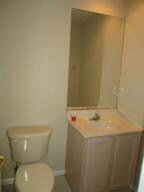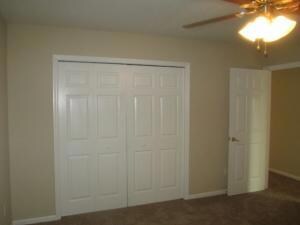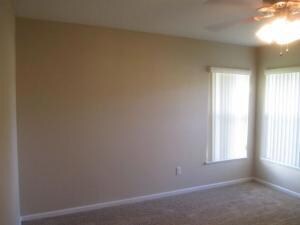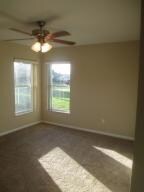
101 SW Hawthorne Cir Port Saint Lucie, FL 34953
Paar Estates NeighborhoodHighlights
- Roman Tub
- Great Room
- 2 Car Attached Garage
- High Ceiling
- Screened Porch
- Built-In Features
About This Home
As of November 2024Great home with 3 beds and 2 baths. Home features split bedrooms,walk-in closet, bar, pantry, foyer and neutral colors throughout kitchen. Screened porch and 2-car attached garage. Located near schools, shopping, dining and main roads.
Last Agent to Sell the Property
Heather Edwards
Inactive member License #3240274 Listed on: 02/20/2014
Home Details
Home Type
- Single Family
Year Built
- Built in 2001
Parking
- 2 Car Attached Garage
Interior Spaces
- 2,698 Sq Ft Home
- 1-Story Property
- Built-In Features
- High Ceiling
- Entrance Foyer
- Great Room
- Screened Porch
Kitchen
- Electric Range
- <<microwave>>
- Dishwasher
Flooring
- Carpet
- Ceramic Tile
Bedrooms and Bathrooms
- 3 Bedrooms
- Split Bedroom Floorplan
- Walk-In Closet
- 2 Full Bathrooms
- Roman Tub
- Separate Shower in Primary Bathroom
Additional Features
- 0.44 Acre Lot
- Central Heating and Cooling System
Listing and Financial Details
- Assessor Parcel Number 342068000240003
Community Details
Overview
- Port St Lucie Section 37 Subdivision
Recreation
- Trails
Ownership History
Purchase Details
Home Financials for this Owner
Home Financials are based on the most recent Mortgage that was taken out on this home.Purchase Details
Purchase Details
Purchase Details
Home Financials for this Owner
Home Financials are based on the most recent Mortgage that was taken out on this home.Purchase Details
Purchase Details
Home Financials for this Owner
Home Financials are based on the most recent Mortgage that was taken out on this home.Purchase Details
Home Financials for this Owner
Home Financials are based on the most recent Mortgage that was taken out on this home.Purchase Details
Similar Homes in Port Saint Lucie, FL
Home Values in the Area
Average Home Value in this Area
Purchase History
| Date | Type | Sale Price | Title Company |
|---|---|---|---|
| Warranty Deed | $540,000 | Blueline Title | |
| Warranty Deed | $540,000 | Blueline Title | |
| Deed Of Distribution | -- | None Available | |
| Warranty Deed | -- | Accommodation | |
| Interfamily Deed Transfer | -- | Accommodation | |
| Special Warranty Deed | $162,300 | Attorney | |
| Trustee Deed | -- | Attorney | |
| Warranty Deed | $295,000 | First American Title Ins Co | |
| Warranty Deed | $239,900 | -- | |
| Warranty Deed | $14,500 | -- |
Mortgage History
| Date | Status | Loan Amount | Loan Type |
|---|---|---|---|
| Open | $340,000 | New Conventional | |
| Closed | $340,000 | New Conventional | |
| Previous Owner | $91,000 | New Conventional | |
| Previous Owner | $50,000 | Closed End Mortgage | |
| Previous Owner | $159,214 | FHA | |
| Previous Owner | $159,359 | FHA | |
| Previous Owner | $29,500 | Stand Alone Second | |
| Previous Owner | $236,000 | Purchase Money Mortgage | |
| Previous Owner | $236,000 | Unknown | |
| Previous Owner | $215,800 | Purchase Money Mortgage |
Property History
| Date | Event | Price | Change | Sq Ft Price |
|---|---|---|---|---|
| 11/12/2024 11/12/24 | Sold | $540,000 | +0.2% | $200 / Sq Ft |
| 10/09/2024 10/09/24 | For Sale | $539,000 | +232.1% | $200 / Sq Ft |
| 05/22/2014 05/22/14 | Sold | $162,300 | -15.2% | $60 / Sq Ft |
| 04/22/2014 04/22/14 | Pending | -- | -- | -- |
| 02/21/2014 02/21/14 | For Sale | $191,400 | -- | $71 / Sq Ft |
Tax History Compared to Growth
Tax History
| Year | Tax Paid | Tax Assessment Tax Assessment Total Assessment is a certain percentage of the fair market value that is determined by local assessors to be the total taxable value of land and additions on the property. | Land | Improvement |
|---|---|---|---|---|
| 2024 | $7,222 | $337,887 | -- | -- |
| 2023 | $7,222 | $350,115 | $0 | $0 |
| 2022 | $6,546 | $302,635 | $0 | $0 |
| 2021 | $5,273 | $242,295 | $0 | $0 |
| 2020 | $5,123 | $232,119 | $0 | $0 |
| 2019 | $5,015 | $224,209 | $0 | $0 |
| 2018 | $4,666 | $219,217 | $0 | $0 |
| 2017 | $4,668 | $238,300 | $46,100 | $192,200 |
| 2016 | $4,421 | $218,000 | $46,100 | $171,900 |
| 2015 | $4,183 | $179,700 | $32,900 | $146,800 |
| 2014 | $4,609 | $161,600 | $0 | $0 |
Agents Affiliated with this Home
-
Anthony Musso

Seller's Agent in 2024
Anthony Musso
LPT Realty, LLC
(561) 222-1811
1 in this area
25 Total Sales
-
Jessica Antonetti
J
Buyer's Agent in 2024
Jessica Antonetti
United Realty Group, Inc
(561) 373-7143
1 in this area
10 Total Sales
-
H
Seller's Agent in 2014
Heather Edwards
Inactive member
Map
Source: BeachesMLS
MLS Number: R10018511
APN: 34-20-680-0024-0003
- 482 SW Tulip Blvd
- 210 SW Bridgeport Dr
- 207 SW Bridgeport Dr
- 274 SW Bridgeport Dr
- 3311 SW Ensley Ct
- 325 SW Bridgeport Dr
- 121 SW Hawthorne Cir
- 156 SW Paar Dr
- 3429 SW Catskill Dr
- 126 SW Andover Ct
- 2921 SW Massey Ln
- 277 SW Kimball Cir
- 3250 SW Belmont Place
- 290 SW Panther Trace
- 433 SW Eastport Cir
- 296 SW Panther Trace
- 244 SW Fernleaf Trail
- 3226 SW Ronlea Place
- 3073 SW Ann Arbor Rd
- 517 SW Halden Ave Unit 29
