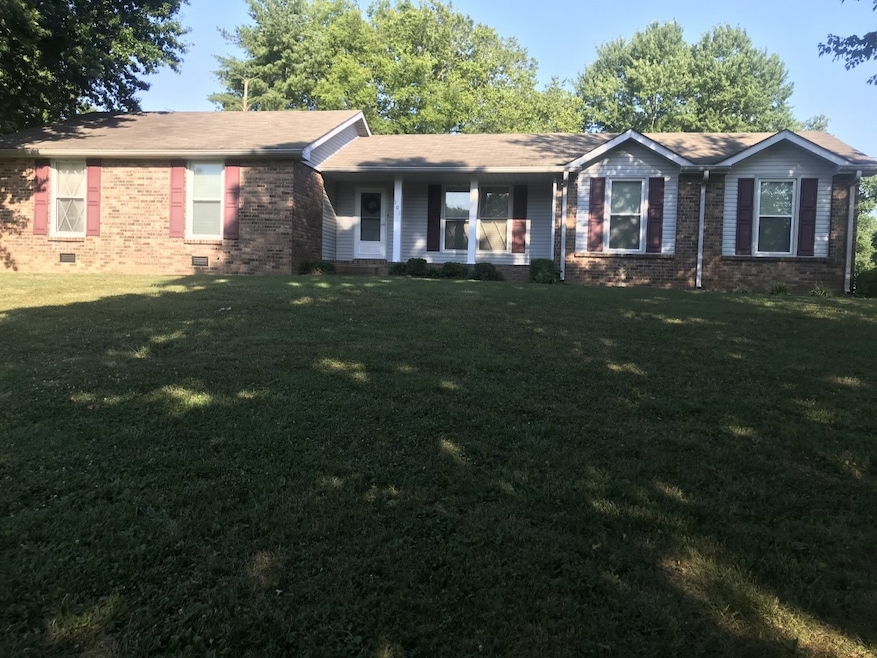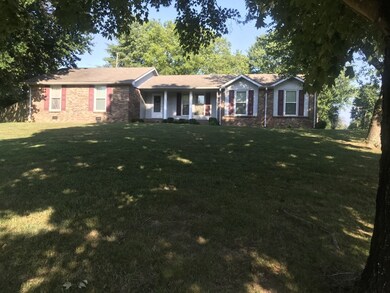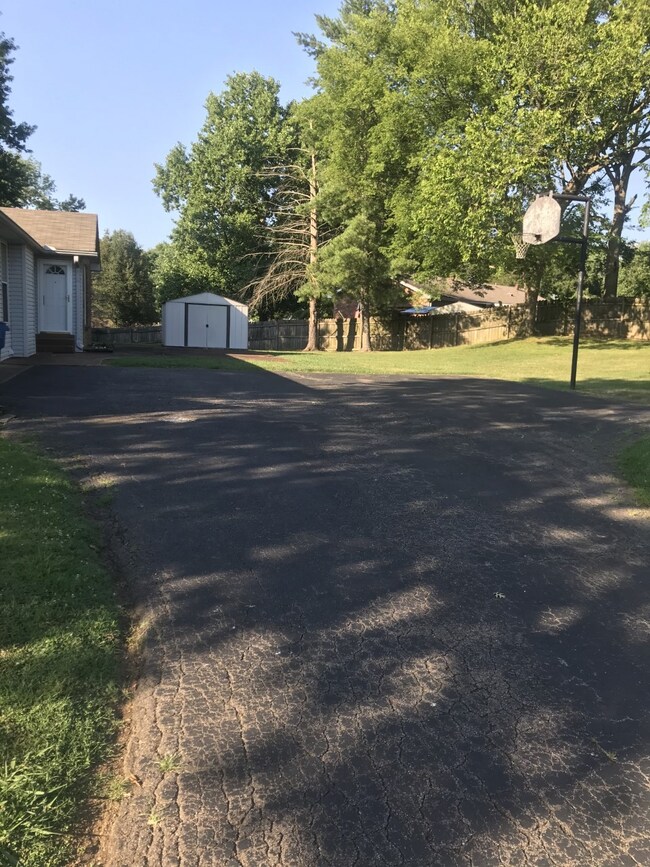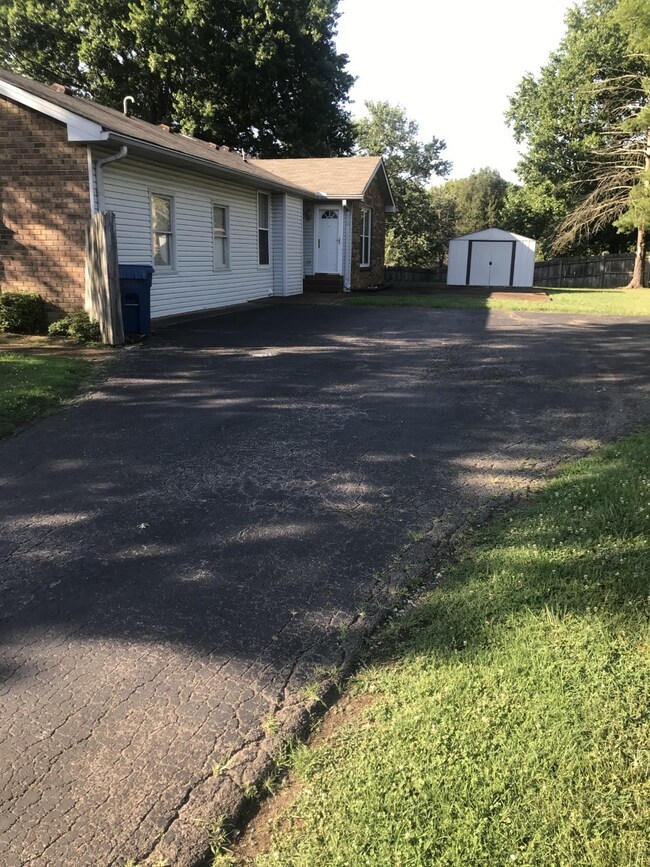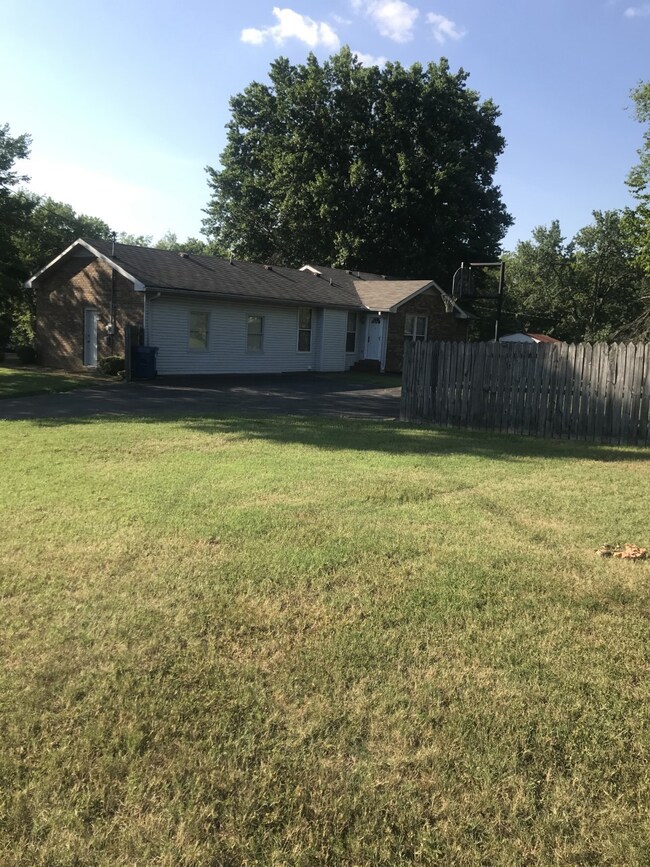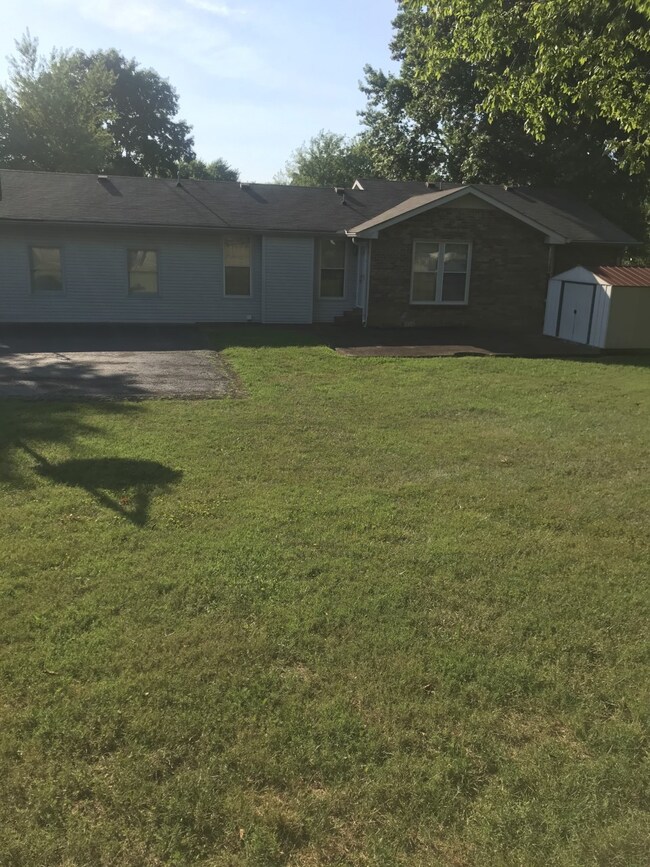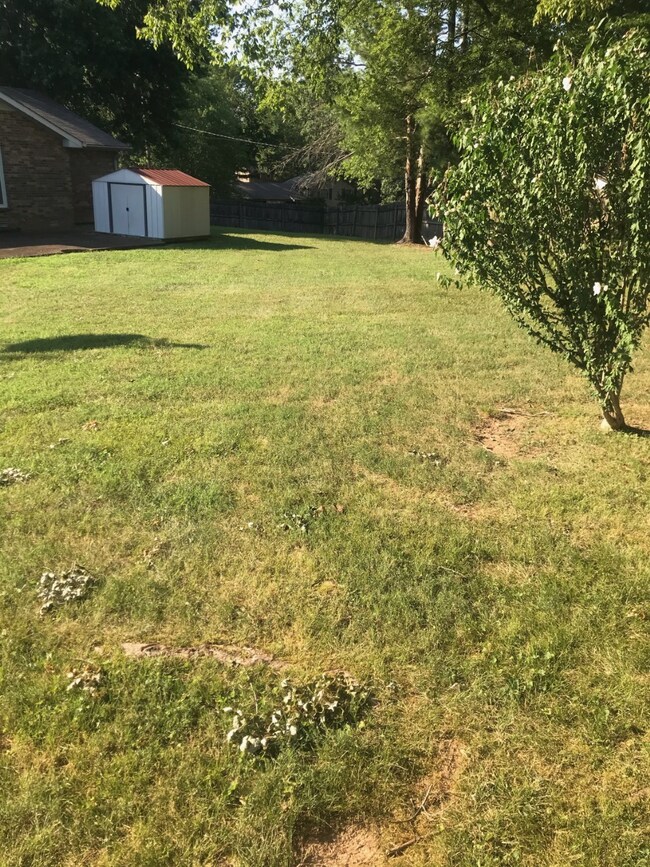
101 Trousdale Ct Hendersonville, TN 37075
Highlights
- 0.53 Acre Lot
- Living Room with Fireplace
- Porch
- Nannie Berry Elementary School Rated A
- No HOA
- Cooling Available
About This Home
As of August 2020Great location, convenient to shopping and restaurants. Good Home in Quiet Area! No Thru Traffic! Privacy Fenced Lot! Indian Lake Elementary! To Good to Be True! Priced to Move Quickly! Move-In Ready! Shed Does Not Convey!
Last Agent to Sell the Property
Compass Brokerage Phone: 6153901741 License #315278 Listed on: 07/16/2020

Home Details
Home Type
- Single Family
Est. Annual Taxes
- $1,891
Year Built
- Built in 1972
Lot Details
- 0.53 Acre Lot
- Back Yard Fenced
- Level Lot
Home Design
- Brick Exterior Construction
- Vinyl Siding
Interior Spaces
- 1,822 Sq Ft Home
- Property has 1 Level
- Living Room with Fireplace
- Crawl Space
Kitchen
- Dishwasher
- Disposal
Flooring
- Carpet
- Laminate
Bedrooms and Bathrooms
- 3 Main Level Bedrooms
- 2 Full Bathrooms
Outdoor Features
- Patio
- Porch
Schools
- Nannie Berry Elementary School
- Robert E Ellis Middle School
- Hendersonville High School
Utilities
- Cooling Available
- Central Heating
- Heating System Uses Natural Gas
- Cable TV Available
Community Details
- No Home Owners Association
- Sarah Berry Anx 4 Sec 3 Subdivision
Listing and Financial Details
- Assessor Parcel Number 164G F 02400 000
Ownership History
Purchase Details
Home Financials for this Owner
Home Financials are based on the most recent Mortgage that was taken out on this home.Similar Homes in Hendersonville, TN
Home Values in the Area
Average Home Value in this Area
Purchase History
| Date | Type | Sale Price | Title Company |
|---|---|---|---|
| Warranty Deed | $267,500 | Lakeside Title & Escrow |
Mortgage History
| Date | Status | Loan Amount | Loan Type |
|---|---|---|---|
| Open | $335,368 | FHA | |
| Closed | $262,654 | FHA | |
| Previous Owner | $247,500 | Reverse Mortgage Home Equity Conversion Mortgage | |
| Previous Owner | $113,100 | Unknown | |
| Previous Owner | $110,400 | Unknown | |
| Previous Owner | $80,500 | Unknown |
Property History
| Date | Event | Price | Change | Sq Ft Price |
|---|---|---|---|---|
| 07/07/2025 07/07/25 | Price Changed | $447,000 | -2.6% | $229 / Sq Ft |
| 07/06/2025 07/06/25 | Price Changed | $459,000 | -0.2% | $235 / Sq Ft |
| 07/03/2025 07/03/25 | For Sale | $460,000 | 0.0% | $236 / Sq Ft |
| 06/26/2025 06/26/25 | Pending | -- | -- | -- |
| 05/17/2025 05/17/25 | Price Changed | $460,000 | -1.3% | $236 / Sq Ft |
| 05/09/2025 05/09/25 | Price Changed | $465,900 | -2.7% | $239 / Sq Ft |
| 05/02/2025 05/02/25 | Price Changed | $479,000 | -2.0% | $245 / Sq Ft |
| 04/04/2025 04/04/25 | For Sale | $489,000 | +82.8% | $251 / Sq Ft |
| 08/18/2020 08/18/20 | Sold | $267,500 | +2.9% | $147 / Sq Ft |
| 07/17/2020 07/17/20 | Pending | -- | -- | -- |
| 07/16/2020 07/16/20 | For Sale | $260,000 | -- | $143 / Sq Ft |
Tax History Compared to Growth
Tax History
| Year | Tax Paid | Tax Assessment Tax Assessment Total Assessment is a certain percentage of the fair market value that is determined by local assessors to be the total taxable value of land and additions on the property. | Land | Improvement |
|---|---|---|---|---|
| 2024 | $1,505 | $105,900 | $43,750 | $62,150 |
| 2023 | $1,957 | $59,450 | $26,075 | $33,375 |
| 2022 | $1,963 | $59,450 | $26,075 | $33,375 |
| 2021 | $1,963 | $59,450 | $26,075 | $33,375 |
| 2020 | $1,114 | $59,450 | $26,075 | $33,375 |
| 2019 | $1,114 | $0 | $0 | $0 |
| 2018 | $1,042 | $0 | $0 | $0 |
| 2017 | $1,042 | $0 | $0 | $0 |
| 2016 | $1,042 | $0 | $0 | $0 |
| 2015 | $1,305 | $0 | $0 | $0 |
| 2014 | $1,294 | $0 | $0 | $0 |
Agents Affiliated with this Home
-
Shasta Smith

Seller's Agent in 2025
Shasta Smith
Compass Tennessee, LLC
(615) 566-3599
29 in this area
94 Total Sales
-
Jennifer Davis
J
Seller Co-Listing Agent in 2025
Jennifer Davis
Compass
(615) 454-1490
3 in this area
35 Total Sales
-
Cindy Williams

Seller's Agent in 2020
Cindy Williams
Compass
(615) 390-1741
31 in this area
71 Total Sales
-
Kris Bundy
K
Seller Co-Listing Agent in 2020
Kris Bundy
Parks Compass
(615) 681-7089
2 in this area
3 Total Sales
Map
Source: Realtracs
MLS Number: 2170412
APN: 164G-F-024.00
- 260 Indian Lake Rd
- 122 Eventide Dr
- 142 Allen Dr
- 102 Cobbler Cir
- 168 Cobbler Cir
- 105 Maple View Trail
- 195 Cherokee Rd
- 140 Cobbler Cir
- 121 E Ervin Dr
- 212 Lotus Ct
- 414 W Archer Way
- 200 Sanders Ferry Rd Unit 2503
- 200 Sanders Ferry Rd Unit 2504
- 200 Sanders Ferry Rd Unit 2202
- 200 Sanders Ferry Rd Unit 1209
- 200 Sanders Ferry Rd Unit 2303
- 134 Ervin Dr
- 137 Maple Dr
- 100 Carriage Way
- 101 Cumberland Blue Trail
