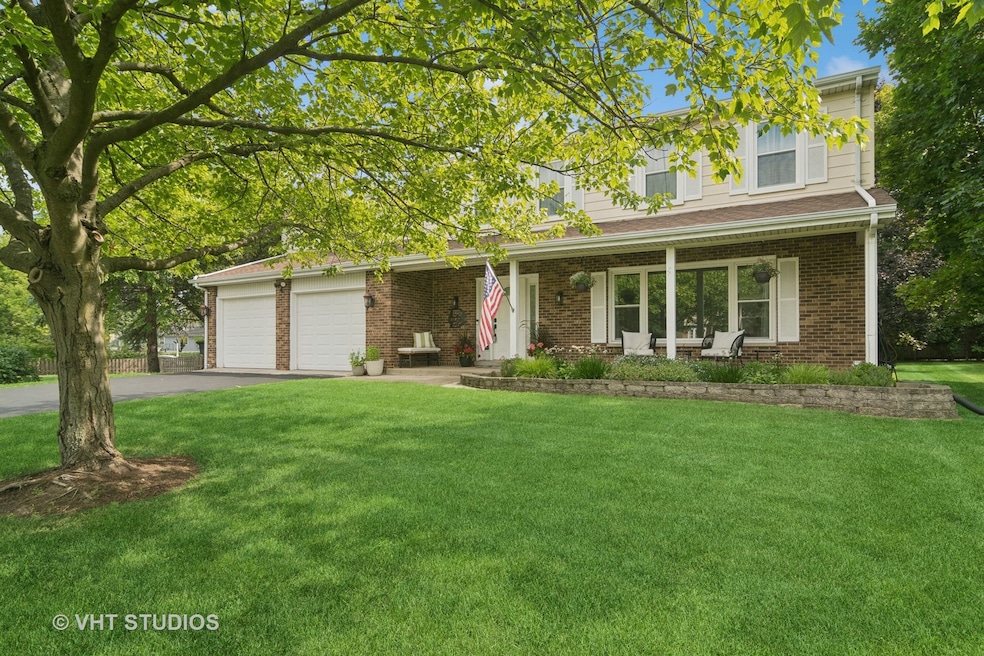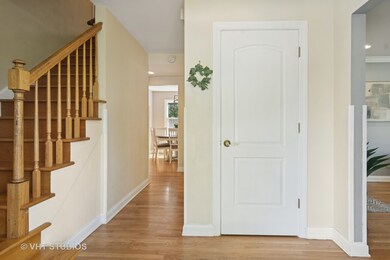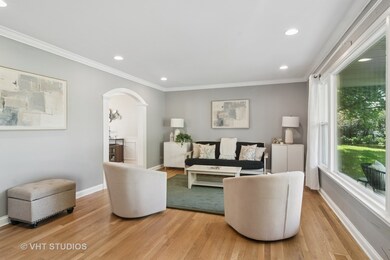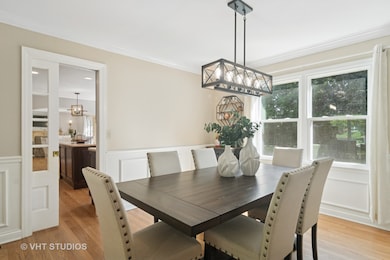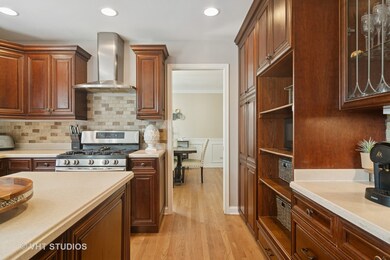
101 Tudor Dr Barrington, IL 60010
South Barrington NeighborhoodEstimated payment $4,543/month
Highlights
- Very Popular Property
- Colonial Architecture
- Wood Flooring
- Arnett C. Lines Elementary School Rated A+
- Recreation Room
- Home Office
About This Home
Spacious 4-Bedroom + Office, 2.5-Bath Home located on a cul-de-sac in charming Barrington. This beautiful home offers the perfect blend of space, comfort, and modern updates. The heart of the home is the large kitchen, featuring a center island, abundant, rich Cherry wood cabinetry including a separate beverage fridge for added convenience, and a seamless flow into the eating area and family room, ideal for entertaining or everyday living. You'll love the cozy vibes of the wood-burning fireplace in the family room that includes French doors that lead to a huge backyard, perfect for relaxing or outdoor fun. The large dining room with wainscoting has a pretty pocket French door that separates the kitchen. Upstairs, the expansive primary suite is a true retreat, boasting two walk-in closets and a recently remodeled en-suite with a double vanity and walk-in shower. The secondary bedrooms are all generously sized and offer excellent closet space. An extra room upstairs makes for a perfect home office space (or you can return it to its original laundry room space). The large, finished basement provides versatile space for a rec room, home gym, or office, along with a dedicated laundry area and abundant storage room. Located in the lovely Wyngate subdivision, this home combines suburban tranquility with convenient access to top-rated schools, parks, and local amenities.
Home Details
Home Type
- Single Family
Est. Annual Taxes
- $8,050
Year Built
- Built in 1979
Lot Details
- 0.43 Acre Lot
- Lot Dimensions are 44x50x56x109x149x130
- Cul-De-Sac
- Paved or Partially Paved Lot
Parking
- 2 Car Garage
- Driveway
- Parking Included in Price
Home Design
- Colonial Architecture
- Brick Exterior Construction
- Asphalt Roof
Interior Spaces
- 2,728 Sq Ft Home
- 2-Story Property
- Wood Burning Fireplace
- Family Room with Fireplace
- Living Room
- Formal Dining Room
- Home Office
- Recreation Room
- Storage Room
- Laundry Room
Kitchen
- Breakfast Bar
- Microwave
- Dishwasher
- Stainless Steel Appliances
- Disposal
Flooring
- Wood
- Carpet
Bedrooms and Bathrooms
- 4 Bedrooms
- 4 Potential Bedrooms
- Walk-In Closet
- Dual Sinks
Basement
- Basement Fills Entire Space Under The House
- Sump Pump
Outdoor Features
- Patio
Schools
- Arnett C Lines Elementary School
- Barrington Middle School - Stati
- Barrington High School
Utilities
- Forced Air Heating and Cooling System
- Heating System Uses Natural Gas
- Lake Michigan Water
- Gas Water Heater
- Water Softener is Owned
Community Details
- Wyngate Subdivision
Listing and Financial Details
- Homeowner Tax Exemptions
Map
Home Values in the Area
Average Home Value in this Area
Tax History
| Year | Tax Paid | Tax Assessment Tax Assessment Total Assessment is a certain percentage of the fair market value that is determined by local assessors to be the total taxable value of land and additions on the property. | Land | Improvement |
|---|---|---|---|---|
| 2024 | $8,050 | $39,000 | $8,498 | $30,502 |
| 2023 | $7,849 | $39,000 | $8,498 | $30,502 |
| 2022 | $7,849 | $39,000 | $8,498 | $30,502 |
| 2021 | $10,086 | $43,703 | $5,193 | $38,510 |
| 2020 | $9,789 | $43,703 | $5,193 | $38,510 |
| 2019 | $9,595 | $48,398 | $5,193 | $43,205 |
| 2018 | $10,344 | $49,979 | $4,721 | $45,258 |
| 2017 | $10,150 | $49,979 | $4,721 | $45,258 |
| 2016 | $9,845 | $49,979 | $4,721 | $45,258 |
| 2015 | $8,362 | $39,849 | $4,249 | $35,600 |
| 2014 | $9,421 | $42,414 | $4,249 | $38,165 |
| 2013 | $8,464 | $42,414 | $4,249 | $38,165 |
Property History
| Date | Event | Price | Change | Sq Ft Price |
|---|---|---|---|---|
| 07/17/2025 07/17/25 | For Sale | $699,000 | 0.0% | $256 / Sq Ft |
| 07/15/2025 07/15/25 | Price Changed | $699,000 | +81.6% | $256 / Sq Ft |
| 09/11/2020 09/11/20 | Sold | $385,000 | -3.5% | $141 / Sq Ft |
| 07/30/2020 07/30/20 | Pending | -- | -- | -- |
| 07/30/2020 07/30/20 | For Sale | $399,000 | +20.9% | $146 / Sq Ft |
| 06/05/2013 06/05/13 | Sold | $330,000 | -9.6% | $121 / Sq Ft |
| 04/19/2013 04/19/13 | Pending | -- | -- | -- |
| 03/27/2013 03/27/13 | For Sale | $364,900 | -- | $134 / Sq Ft |
Purchase History
| Date | Type | Sale Price | Title Company |
|---|---|---|---|
| Warranty Deed | $385,000 | Attorneys Ttl Guaranty Fund | |
| Special Warranty Deed | $330,000 | Chicago Title Insurance Comp | |
| Sheriffs Deed | -- | None Available | |
| Warranty Deed | $330,000 | Commonwealth Land Title Ins |
Mortgage History
| Date | Status | Loan Amount | Loan Type |
|---|---|---|---|
| Previous Owner | $308,000 | New Conventional | |
| Previous Owner | $264,000 | Adjustable Rate Mortgage/ARM | |
| Previous Owner | $100,000 | Credit Line Revolving | |
| Previous Owner | $50,000 | Credit Line Revolving | |
| Previous Owner | $330,000 | Stand Alone First |
Similar Homes in Barrington, IL
Source: Midwest Real Estate Data (MRED)
MLS Number: 12416795
APN: 02-06-202-018-0000
- 110 Tudor Dr
- 625 Fielding Place Ct
- 20142 N Deer Chase Ct
- 195 Cold Spring Rd Unit 6
- 104 Lois Ln
- 523 N Ela Rd
- 104 Howe Terrace
- 129 Roth Ave
- 101 Surrey Ln
- 275 Surrey Ln
- 360 S Valley Rd
- 222 Frances Ln
- 125 Grove Ln
- 610 Fairfield Dr
- 1288 The Point St
- 124 Hidden Oaks Dr
- 926 Lakewood Dr
- 125 Hilltop Ave
- 256 Beverly Rd
- 113 Wedgewood Dr
- 222 Frances Ln
- 20630 N Buckeye Rd
- 319 S Glendale Ave Unit 202
- 110 Queens Cove Unit 110
- 868 Bristol Dr Unit Condo
- 800 Concord Ln Unit 800
- 766 Concord Ln Unit 766
- 768 Concord Ln Unit 768
- 746 Concord Ln Unit 746
- 529 Division St
- 563 Shorely Dr Unit 204
- 560 Shorely Dr Unit 202
- 520 Shorely Dr Unit 103
- 101 W Liberty St
- 101 W Liberty St Unit 104
- 101 W Liberty St Unit 310
- 101 W Liberty St Unit 312
- 101 W Liberty St Unit 301
- 101 W Liberty St Unit 106
- 101 W Liberty St Unit 108
