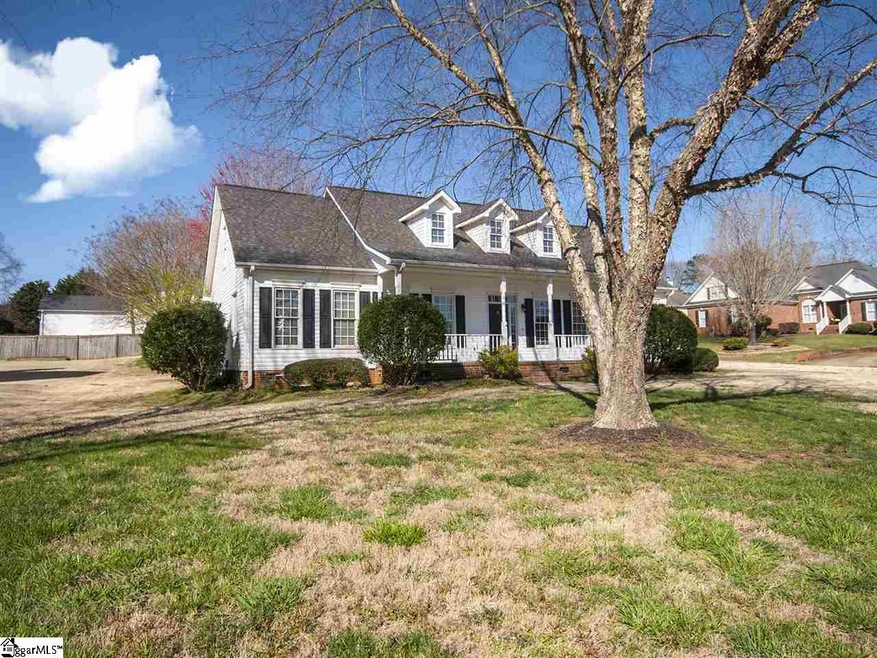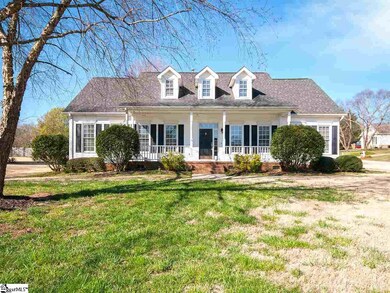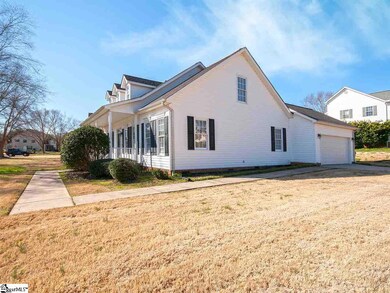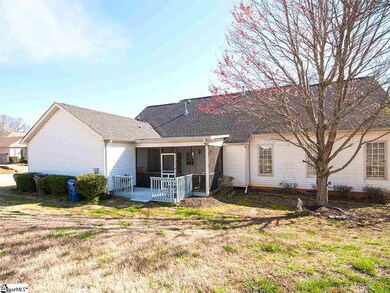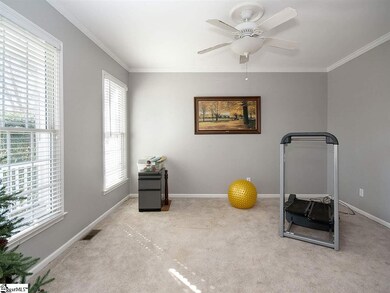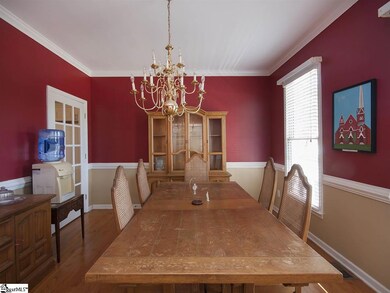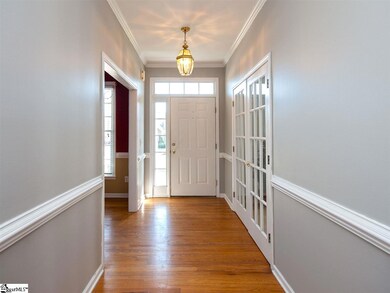
101 W Fieldsparrow Ct Greenville, SC 29615
Highway 14 Area NeighborhoodHighlights
- Open Floorplan
- Deck
- Wood Flooring
- Oakview Elementary School Rated A
- Traditional Architecture
- Main Floor Primary Bedroom
About This Home
As of June 2025This 4 Bedroom 3 Bath home has a lot to offer. The Master suite is on the first floor along with a additional bath and bedroom. On the second floor there are 2 bedrooms, full bath and large bonus room. It has granite countertops, gas logs, open floorplan, covered porch and patio, two car garage and sits on nice level lot. Convenient to Downtown Greenville, Simpsonville and Pelham and Woodruff Roads for restaurants and shopping, I know it sounds to good to be true. Make a appointment to see it today.
Last Agent to Sell the Property
Allen Tate Co. - Greenville License #9701 Listed on: 03/26/2019
Home Details
Home Type
- Single Family
Est. Annual Taxes
- $1,650
Lot Details
- 0.39 Acre Lot
- Lot Dimensions are 50x54x151x112x106x35
- Cul-De-Sac
- Corner Lot
- Level Lot
- Few Trees
HOA Fees
- $29 Monthly HOA Fees
Parking
- 2 Car Attached Garage
Home Design
- Traditional Architecture
- Architectural Shingle Roof
- Vinyl Siding
Interior Spaces
- 2,630 Sq Ft Home
- 2,600-2,799 Sq Ft Home
- 2-Story Property
- Open Floorplan
- Smooth Ceilings
- Ceiling height of 9 feet or more
- Ceiling Fan
- Gas Log Fireplace
- Thermal Windows
- Window Treatments
- Great Room
- Living Room
- Breakfast Room
- Dining Room
- Bonus Room
- Screened Porch
- Crawl Space
Kitchen
- Free-Standing Electric Range
- <<builtInMicrowave>>
- Dishwasher
- Granite Countertops
Flooring
- Wood
- Carpet
- Ceramic Tile
Bedrooms and Bathrooms
- 4 Main Level Bedrooms
- Primary Bedroom on Main
- Walk-In Closet
- 3 Full Bathrooms
- Dual Vanity Sinks in Primary Bathroom
- <<bathWSpaHydroMassageTubToken>>
- Garden Bath
- Separate Shower
Laundry
- Laundry Room
- Laundry on main level
Attic
- Storage In Attic
- Pull Down Stairs to Attic
Outdoor Features
- Deck
Utilities
- Forced Air Heating and Cooling System
- Heating System Uses Natural Gas
- Underground Utilities
- Gas Water Heater
- Cable TV Available
Community Details
Overview
- Roper Mountain Plantation Subdivision
- Mandatory home owners association
Amenities
- Common Area
Recreation
- Community Pool
Ownership History
Purchase Details
Home Financials for this Owner
Home Financials are based on the most recent Mortgage that was taken out on this home.Purchase Details
Home Financials for this Owner
Home Financials are based on the most recent Mortgage that was taken out on this home.Purchase Details
Home Financials for this Owner
Home Financials are based on the most recent Mortgage that was taken out on this home.Purchase Details
Purchase Details
Home Financials for this Owner
Home Financials are based on the most recent Mortgage that was taken out on this home.Purchase Details
Purchase Details
Purchase Details
Purchase Details
Similar Homes in Greenville, SC
Home Values in the Area
Average Home Value in this Area
Purchase History
| Date | Type | Sale Price | Title Company |
|---|---|---|---|
| Deed | $530,000 | None Listed On Document | |
| Deed | $530,000 | None Listed On Document | |
| Deed | $260,000 | None Available | |
| Special Warranty Deed | $193,600 | -- | |
| Legal Action Court Order | $2,500 | -- | |
| Deed | $185,000 | -- | |
| Deed | $185,000 | -- | |
| Deed | $197,500 | -- | |
| Deed | $175,000 | -- | |
| Deed | $185,500 | -- |
Mortgage History
| Date | Status | Loan Amount | Loan Type |
|---|---|---|---|
| Open | $503,500 | New Conventional | |
| Closed | $503,500 | New Conventional | |
| Previous Owner | $20,000 | Credit Line Revolving | |
| Previous Owner | $230,000 | New Conventional | |
| Previous Owner | $40,000 | Credit Line Revolving | |
| Previous Owner | $186,831 | New Conventional | |
| Previous Owner | $183,900 | New Conventional | |
| Previous Owner | $13,000 | Credit Line Revolving | |
| Previous Owner | $11,762 | Unknown |
Property History
| Date | Event | Price | Change | Sq Ft Price |
|---|---|---|---|---|
| 06/03/2025 06/03/25 | Sold | $530,000 | -7.3% | $204 / Sq Ft |
| 04/14/2025 04/14/25 | Price Changed | $572,000 | -1.7% | $220 / Sq Ft |
| 04/01/2025 04/01/25 | For Sale | $582,000 | +27.9% | $224 / Sq Ft |
| 05/24/2022 05/24/22 | Sold | $455,000 | +7.1% | $163 / Sq Ft |
| 04/26/2022 04/26/22 | Pending | -- | -- | -- |
| 04/22/2022 04/22/22 | For Sale | $425,000 | +63.5% | $152 / Sq Ft |
| 05/08/2019 05/08/19 | Sold | $260,000 | -7.1% | $100 / Sq Ft |
| 03/26/2019 03/26/19 | For Sale | $279,900 | -- | $108 / Sq Ft |
Tax History Compared to Growth
Tax History
| Year | Tax Paid | Tax Assessment Tax Assessment Total Assessment is a certain percentage of the fair market value that is determined by local assessors to be the total taxable value of land and additions on the property. | Land | Improvement |
|---|---|---|---|---|
| 2024 | $2,746 | $17,350 | $4,000 | $13,350 |
| 2023 | $2,746 | $17,350 | $4,000 | $13,350 |
| 2022 | $1,700 | $11,580 | $1,380 | $10,200 |
| 2021 | $1,701 | $11,580 | $1,380 | $10,200 |
| 2020 | $4,616 | $15,100 | $1,800 | $13,300 |
| 2019 | $1,542 | $10,070 | $1,200 | $8,870 |
| 2018 | $1,650 | $10,070 | $1,200 | $8,870 |
| 2017 | $1,635 | $10,070 | $1,200 | $8,870 |
| 2016 | $1,558 | $251,710 | $30,000 | $221,710 |
| 2015 | $1,538 | $251,710 | $30,000 | $221,710 |
| 2014 | $1,384 | $226,190 | $28,500 | $197,690 |
Agents Affiliated with this Home
-
Wendy Carnes

Seller's Agent in 2025
Wendy Carnes
RE/MAX
(864) 430-5997
1 in this area
60 Total Sales
-
Lydia Johnson

Buyer's Agent in 2025
Lydia Johnson
Marchant Real Estate Inc.
(864) 918-9663
3 in this area
92 Total Sales
-
Margaret Marcum

Seller's Agent in 2022
Margaret Marcum
BHHS C Dan Joyner - Midtown
(864) 420-3125
25 in this area
136 Total Sales
-
William Sawyer

Buyer's Agent in 2022
William Sawyer
Keller Williams Grv Upst
(864) 980-4828
4 in this area
260 Total Sales
-
John Farr

Seller's Agent in 2019
John Farr
Allen Tate Co. - Greenville
(864) 288-9350
70 Total Sales
Map
Source: Greater Greenville Association of REALTORS®
MLS Number: 1388399
APN: 0539.02-01-004.44
- 109 W Fieldsparrow Ct
- 3 Promontory Ct
- 102 Battery Blvd
- 523 Meadowsweet Ln
- 6 Angel Oak Ct
- 5 Fenland Dr
- 18 W Cranberry Ln
- 105 Wineberry Way
- 102 Wineberry Way
- 8 Marigold Ct
- 20 Rocky Creek Ln
- 209 Chamblee Blvd
- 24 Rolleston Dr
- 1611 Roper Mountain Rd
- 8 Germander Ct
- 208 Creek Forest Dr
- 104 Rocky Chase Dr
- 213 Creek Forest Dr
- 26 Rocky Point Way
- 15 Sunbriar Dr
