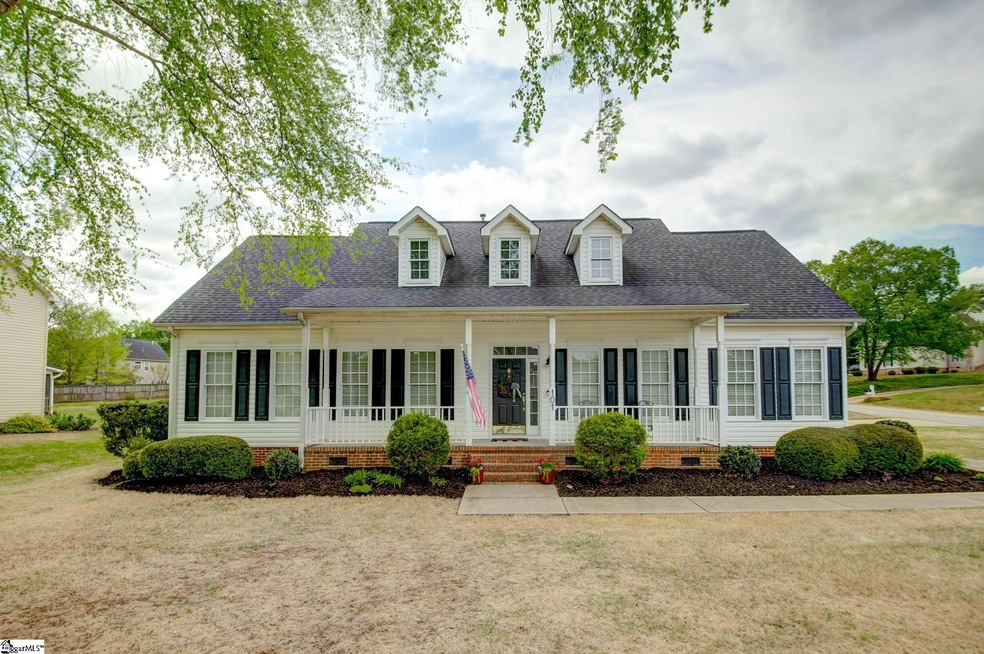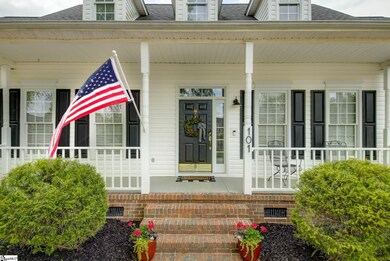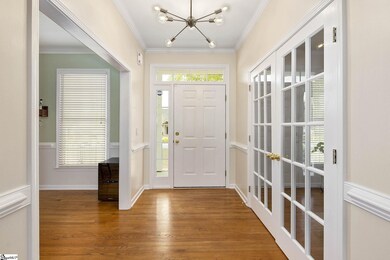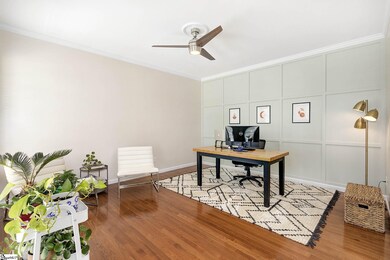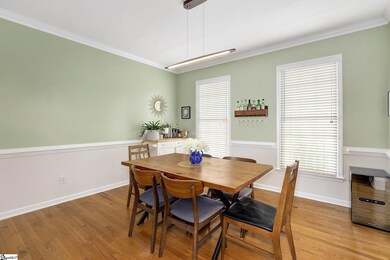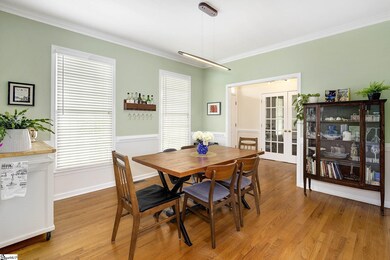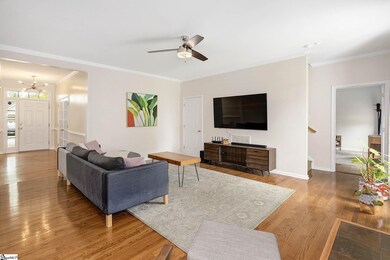
101 W Fieldsparrow Ct Greenville, SC 29615
Highway 14 Area NeighborhoodHighlights
- Open Floorplan
- Cape Cod Architecture
- Wood Flooring
- Oakview Elementary School Rated A
- Deck
- Main Floor Primary Bedroom
About This Home
As of June 2025This beautiful 4 bedroom, 3 bath Cape Cod home has been updated and is move in ready! The main level features an office with French doors, dining room, great room, kitchen, breakfast room, laundry room, master suite and a second bedroom with a full bath. The master suite has a beautiful bathroom with double sinks, jetted tub, and tiled shower. There is a custom closet with maple shelving. The kitchen has an abundance of cabinets with pull out drawers and counterspace. Upstairs you will find two additional bedrooms, full bath and a large bonus room. You will love spending time on the screened porch and deck. The 2 car garage has built in shelves and work bench. The wire shelves do not convey. Conveniently located to shopping, restaurants, and interstate access and has award winning schools!
Last Agent to Sell the Property
BHHS C Dan Joyner - Midtown License #37755 Listed on: 04/22/2022

Home Details
Home Type
- Single Family
Est. Annual Taxes
- $1,701
Year Built
- Built in 1998
Lot Details
- 0.39 Acre Lot
- Corner Lot
- Level Lot
- Few Trees
HOA Fees
- $37 Monthly HOA Fees
Parking
- 2 Car Attached Garage
Home Design
- Cape Cod Architecture
- Architectural Shingle Roof
- Vinyl Siding
Interior Spaces
- 2,710 Sq Ft Home
- 2,800-2,999 Sq Ft Home
- 2-Story Property
- Open Floorplan
- Smooth Ceilings
- Ceiling height of 9 feet or more
- Ceiling Fan
- Gas Log Fireplace
- Thermal Windows
- Window Treatments
- Great Room
- Breakfast Room
- Dining Room
- Home Office
- Bonus Room
- Screened Porch
- Crawl Space
Kitchen
- Electric Oven
- Free-Standing Electric Range
- Dishwasher
- Granite Countertops
- Disposal
Flooring
- Wood
- Carpet
- Ceramic Tile
Bedrooms and Bathrooms
- 4 Bedrooms | 2 Main Level Bedrooms
- Primary Bedroom on Main
- Walk-In Closet
- 3 Full Bathrooms
- Dual Vanity Sinks in Primary Bathroom
- Jetted Tub in Primary Bathroom
- <<bathWSpaHydroMassageTubToken>>
- Separate Shower
Laundry
- Laundry Room
- Laundry on main level
- Sink Near Laundry
- Electric Dryer Hookup
Attic
- Storage In Attic
- Pull Down Stairs to Attic
Outdoor Features
- Deck
Schools
- Oakview Elementary School
- Beck Middle School
- J. L. Mann High School
Utilities
- Multiple cooling system units
- Forced Air Heating and Cooling System
- Multiple Heating Units
- Heating System Uses Natural Gas
- Underground Utilities
- Gas Water Heater
- Cable TV Available
Listing and Financial Details
- Tax Lot 36
- Assessor Parcel Number 0539020100444
Community Details
Overview
- Community Mgmt 568 5800 HOA
- Roper Mountain Plantation Subdivision
- Mandatory home owners association
Amenities
- Common Area
Recreation
- Community Pool
Ownership History
Purchase Details
Home Financials for this Owner
Home Financials are based on the most recent Mortgage that was taken out on this home.Purchase Details
Home Financials for this Owner
Home Financials are based on the most recent Mortgage that was taken out on this home.Purchase Details
Home Financials for this Owner
Home Financials are based on the most recent Mortgage that was taken out on this home.Purchase Details
Purchase Details
Home Financials for this Owner
Home Financials are based on the most recent Mortgage that was taken out on this home.Purchase Details
Purchase Details
Purchase Details
Purchase Details
Similar Homes in Greenville, SC
Home Values in the Area
Average Home Value in this Area
Purchase History
| Date | Type | Sale Price | Title Company |
|---|---|---|---|
| Deed | $530,000 | None Listed On Document | |
| Deed | $530,000 | None Listed On Document | |
| Deed | $260,000 | None Available | |
| Special Warranty Deed | $193,600 | -- | |
| Legal Action Court Order | $2,500 | -- | |
| Deed | $185,000 | -- | |
| Deed | $185,000 | -- | |
| Deed | $197,500 | -- | |
| Deed | $175,000 | -- | |
| Deed | $185,500 | -- |
Mortgage History
| Date | Status | Loan Amount | Loan Type |
|---|---|---|---|
| Open | $503,500 | New Conventional | |
| Closed | $503,500 | New Conventional | |
| Previous Owner | $20,000 | Credit Line Revolving | |
| Previous Owner | $230,000 | New Conventional | |
| Previous Owner | $40,000 | Credit Line Revolving | |
| Previous Owner | $186,831 | New Conventional | |
| Previous Owner | $183,900 | New Conventional | |
| Previous Owner | $13,000 | Credit Line Revolving | |
| Previous Owner | $11,762 | Unknown |
Property History
| Date | Event | Price | Change | Sq Ft Price |
|---|---|---|---|---|
| 06/03/2025 06/03/25 | Sold | $530,000 | -7.3% | $204 / Sq Ft |
| 04/14/2025 04/14/25 | Price Changed | $572,000 | -1.7% | $220 / Sq Ft |
| 04/01/2025 04/01/25 | For Sale | $582,000 | +27.9% | $224 / Sq Ft |
| 05/24/2022 05/24/22 | Sold | $455,000 | +7.1% | $163 / Sq Ft |
| 04/26/2022 04/26/22 | Pending | -- | -- | -- |
| 04/22/2022 04/22/22 | For Sale | $425,000 | +63.5% | $152 / Sq Ft |
| 05/08/2019 05/08/19 | Sold | $260,000 | -7.1% | $100 / Sq Ft |
| 03/26/2019 03/26/19 | For Sale | $279,900 | -- | $108 / Sq Ft |
Tax History Compared to Growth
Tax History
| Year | Tax Paid | Tax Assessment Tax Assessment Total Assessment is a certain percentage of the fair market value that is determined by local assessors to be the total taxable value of land and additions on the property. | Land | Improvement |
|---|---|---|---|---|
| 2024 | $2,746 | $17,350 | $4,000 | $13,350 |
| 2023 | $2,746 | $17,350 | $4,000 | $13,350 |
| 2022 | $1,700 | $11,580 | $1,380 | $10,200 |
| 2021 | $1,701 | $11,580 | $1,380 | $10,200 |
| 2020 | $4,616 | $15,100 | $1,800 | $13,300 |
| 2019 | $1,542 | $10,070 | $1,200 | $8,870 |
| 2018 | $1,650 | $10,070 | $1,200 | $8,870 |
| 2017 | $1,635 | $10,070 | $1,200 | $8,870 |
| 2016 | $1,558 | $251,710 | $30,000 | $221,710 |
| 2015 | $1,538 | $251,710 | $30,000 | $221,710 |
| 2014 | $1,384 | $226,190 | $28,500 | $197,690 |
Agents Affiliated with this Home
-
Wendy Carnes

Seller's Agent in 2025
Wendy Carnes
RE/MAX
(864) 430-5997
1 in this area
60 Total Sales
-
Lydia Johnson

Buyer's Agent in 2025
Lydia Johnson
Marchant Real Estate Inc.
(864) 918-9663
3 in this area
92 Total Sales
-
Margaret Marcum

Seller's Agent in 2022
Margaret Marcum
BHHS C Dan Joyner - Midtown
(864) 420-3125
25 in this area
136 Total Sales
-
William Sawyer

Buyer's Agent in 2022
William Sawyer
Keller Williams Grv Upst
(864) 980-4828
4 in this area
260 Total Sales
-
John Farr

Seller's Agent in 2019
John Farr
Allen Tate Co. - Greenville
(864) 288-9350
70 Total Sales
Map
Source: Greater Greenville Association of REALTORS®
MLS Number: 1469557
APN: 0539.02-01-004.44
- 109 W Fieldsparrow Ct
- 3 Promontory Ct
- 102 Battery Blvd
- 523 Meadowsweet Ln
- 6 Angel Oak Ct
- 5 Fenland Dr
- 18 W Cranberry Ln
- 105 Wineberry Way
- 102 Wineberry Way
- 8 Marigold Ct
- 20 Rocky Creek Ln
- 209 Chamblee Blvd
- 24 Rolleston Dr
- 1611 Roper Mountain Rd
- 8 Germander Ct
- 208 Creek Forest Dr
- 104 Rocky Chase Dr
- 213 Creek Forest Dr
- 26 Rocky Point Way
- 15 Sunbriar Dr
