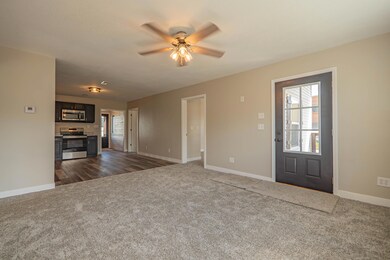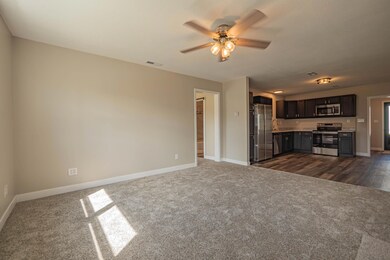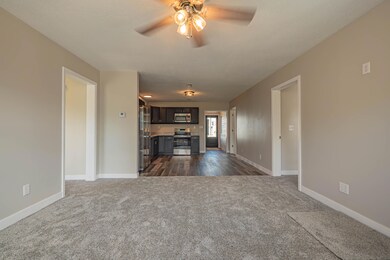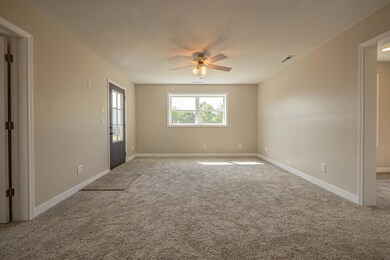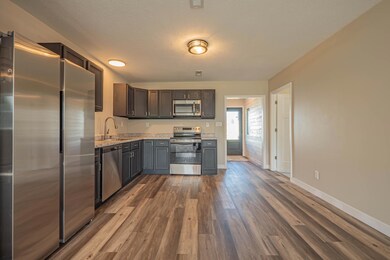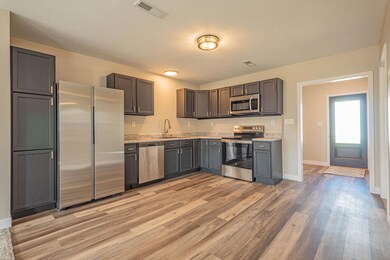
101 W Library St Huntsville, MO 65259
Highlights
- Main Floor Primary Bedroom
- No HOA
- Home Office
- Westran High School Rated 9+
- Cottage
- Covered patio or porch
About This Home
As of July 2024Beautiful 2 bedroom home that has been renovated! New windows, siding, roof, flooring, plumbing, electric & the list goes on! The detached garage provides plenty of storage & convenient parking. Don't miss this one! Seller is licensed Realtor. Showings start Wednesday, June 26.
Last Agent to Sell the Property
Advantage Real Estate License #2022000914 Listed on: 06/25/2024
Last Buyer's Agent
NON MEMBER
NON MEMBER
Home Details
Home Type
- Single Family
Est. Annual Taxes
- $73
Year Built
- Built in 1930
Lot Details
- 5,040 Sq Ft Lot
- Lot Dimensions are 42 x 120
- Partially Fenced Property
- Privacy Fence
- Wood Fence
Parking
- 1 Car Detached Garage
- Dirt Driveway
Home Design
- Cottage
- Concrete Foundation
- Block Foundation
- Poured Concrete
- Metal Roof
- Vinyl Construction Material
Interior Spaces
- 1,048 Sq Ft Home
- Ceiling Fan
- Paddle Fans
- Vinyl Clad Windows
- Living Room
- Home Office
- First Floor Utility Room
- Laundry on main level
- Utility Room
Kitchen
- Eat-In Kitchen
- Electric Range
- Dishwasher
Flooring
- Carpet
- Vinyl
Bedrooms and Bathrooms
- 2 Bedrooms
- Primary Bedroom on Main
- Bathroom on Main Level
- 1 Full Bathroom
Basement
- Exterior Basement Entry
- Crawl Space
Outdoor Features
- Covered patio or porch
Schools
- Westran Elementary And Middle School
- Westran High School
Utilities
- Forced Air Heating and Cooling System
- Tankless Water Heater
Community Details
- No Home Owners Association
- Huntsville Subdivision
Listing and Financial Details
- Assessor Parcel Number 06-7.0-36.0-2.0-001-015.000
Ownership History
Purchase Details
Home Financials for this Owner
Home Financials are based on the most recent Mortgage that was taken out on this home.Purchase Details
Purchase Details
Purchase Details
Home Financials for this Owner
Home Financials are based on the most recent Mortgage that was taken out on this home.Similar Homes in Huntsville, MO
Home Values in the Area
Average Home Value in this Area
Purchase History
| Date | Type | Sale Price | Title Company |
|---|---|---|---|
| Warranty Deed | -- | Town & Country Abstract | |
| Warranty Deed | -- | -- | |
| Warranty Deed | -- | -- | |
| Warranty Deed | -- | -- |
Mortgage History
| Date | Status | Loan Amount | Loan Type |
|---|---|---|---|
| Open | $154,435 | New Conventional | |
| Previous Owner | $5,384 | Future Advance Clause Open End Mortgage |
Property History
| Date | Event | Price | Change | Sq Ft Price |
|---|---|---|---|---|
| 07/18/2025 07/18/25 | For Sale | $179,000 | +11.9% | $171 / Sq Ft |
| 07/25/2024 07/25/24 | Sold | -- | -- | -- |
| 06/27/2024 06/27/24 | Pending | -- | -- | -- |
| 06/25/2024 06/25/24 | For Sale | $159,900 | -- | $153 / Sq Ft |
Tax History Compared to Growth
Tax History
| Year | Tax Paid | Tax Assessment Tax Assessment Total Assessment is a certain percentage of the fair market value that is determined by local assessors to be the total taxable value of land and additions on the property. | Land | Improvement |
|---|---|---|---|---|
| 2024 | $73 | $1,180 | $379 | $801 |
| 2023 | $75 | $1,180 | $379 | $801 |
| 2022 | $71 | $1,140 | $379 | $761 |
| 2021 | $71 | $1,140 | $379 | $761 |
| 2020 | $71 | $1,140 | $379 | $761 |
| 2019 | $79 | $1,310 | $380 | $930 |
| 2018 | $79 | $1,310 | $380 | $930 |
| 2017 | $79 | $1,310 | $0 | $0 |
| 2016 | $58 | $960 | $0 | $0 |
| 2014 | -- | $1,160 | $0 | $0 |
| 2013 | -- | $1,160 | $0 | $0 |
| 2012 | -- | $1,410 | $0 | $0 |
Agents Affiliated with this Home
-
M
Seller's Agent in 2025
Michael Cunningham
CENTURY 21 McKeown & Assoc., Inc.
-
Mallory Downing
M
Seller's Agent in 2024
Mallory Downing
Advantage Real Estate
(660) 833-5518
24 Total Sales
-
N
Buyer's Agent in 2024
NON MEMBER
NON MEMBER
Map
Source: Columbia Board of REALTORS®
MLS Number: 421077
APN: 06-7.0-36.0-2.0-001-015.000
- 207 E Elm St
- 1457 County Road 1225
- 409 E Elm St
- 333 N Main St
- 410 E Elm St
- 503 W Elm St
- 536 Bright St
- 0 Randolph St
- 1457 Cr1225
- 3490 Highway O
- County Road A92
- TBD Cr A92
- 1185 County Road 2230
- 4520 County Road 1245
- 3301 County Road 2220
- 0 Co Rd 1265 and 1250 Ave Unit HMS2549160
- 9123 U S 24
- 2488 County Road 2230
- 360 Route Dd
- 69 Cr 1345

