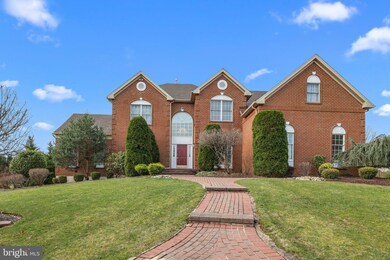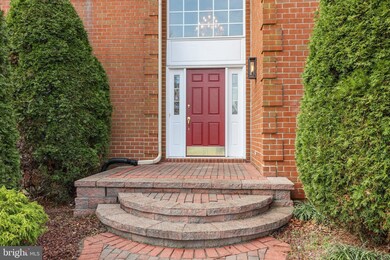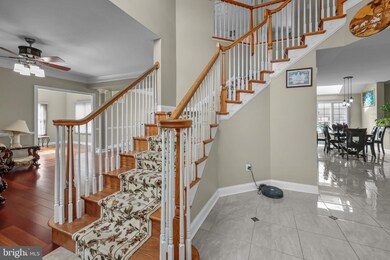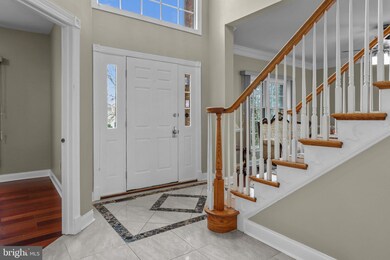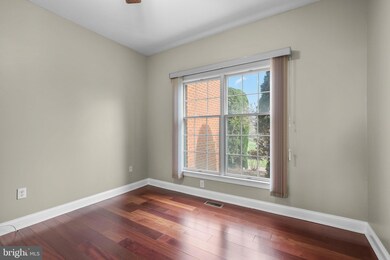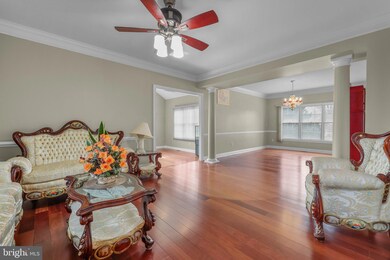
101 W Norton Dr Southampton, PA 18966
Highlights
- Colonial Architecture
- 3 Car Attached Garage
- Walk-Up Access
- Council Rock High School - South Rated A
- Forced Air Heating and Cooling System
- Gas Fireplace
About This Home
As of October 2024New to the market since construction, welcome to a beautiful home located in the highly desirable neighborhood of Northampton Hunt! This Toll Brothers model, known as the Columbia Williamsburg, exemplifies luxury living from the moment you arrive. As you step through the grand two-story foyer, you're immediately struck by the elegance and sophistication of this home. The spacious living room seamlessly opens up to a bright sunroom addition, creating the perfect space for relaxation and enjoyment of natural light. Adjacent is a large formal dining area, ideal for hosting memorable gatherings and dinner parties. The kitchen, one of the home's focal points, is a chef's delight. With an abundance of cabinets, ample counter space, and rays of sunlight streaming in, this kitchen is an airy haven for culinary creativity. The open breakfast area provides the perfect setting for family meals and casual dining, offering plenty of space to entertain or accommodate a large family. With five bedrooms, including a luxurious primary suite, and four full bathrooms, this home offers unparalleled comfort and convenience for every member of the household. Additionally, the fully finished basement is a standout feature of this property. Complete with a bedroom and full bathroom, an entertainment area, a game area, and a custom-built bar, the basement provides the perfect retreat for relaxation and recreation. Whether you're hosting friends for game night or enjoying a quiet evening in, the basement offers endless possibilities for entertainment and enjoyment. Outside, the expansive backyard oasis awaits, offering a private retreat perfect for outdoor entertaining, complete with a patio area and lush landscaping. Situated in the esteemed Northampton Hunt community, residents enjoy access to top-rated schools, parks, shopping, and dining, creating the perfect blend of luxury and convenience. Don't miss your chance to make this exquisite residence your own. Schedule your private showing today and experience the epitome of upscale living in Northampton Hunt!
Last Agent to Sell the Property
Keller Williams Real Estate Tri-County License #AB068822 Listed on: 09/03/2024

Home Details
Home Type
- Single Family
Est. Annual Taxes
- $11,948
Year Built
- Built in 2001
Lot Details
- 0.74 Acre Lot
- Property is zoned AR
HOA Fees
- $29 Monthly HOA Fees
Parking
- 3 Car Attached Garage
- Side Facing Garage
Home Design
- Colonial Architecture
- Brick Foundation
- Frame Construction
Interior Spaces
- Property has 2 Levels
- Gas Fireplace
- Finished Basement
- Walk-Up Access
Bedrooms and Bathrooms
Utilities
- Forced Air Heating and Cooling System
- Natural Gas Water Heater
Community Details
- $500 Capital Contribution Fee
- Northampton Hunt HOA
- Built by Toll Brothers
- Northampton Hunt Subdivision, Columbia Williamsburg Floorplan
Listing and Financial Details
- Tax Lot 108
- Assessor Parcel Number 31-073-108
Ownership History
Purchase Details
Home Financials for this Owner
Home Financials are based on the most recent Mortgage that was taken out on this home.Purchase Details
Purchase Details
Home Financials for this Owner
Home Financials are based on the most recent Mortgage that was taken out on this home.Similar Homes in the area
Home Values in the Area
Average Home Value in this Area
Purchase History
| Date | Type | Sale Price | Title Company |
|---|---|---|---|
| Deed | $1,110,000 | First Service Abstract | |
| Interfamily Deed Transfer | -- | None Available | |
| Corporate Deed | $469,985 | -- |
Mortgage History
| Date | Status | Loan Amount | Loan Type |
|---|---|---|---|
| Open | $888,000 | New Conventional | |
| Previous Owner | $150,000 | Credit Line Revolving | |
| Previous Owner | $75,000 | New Conventional | |
| Previous Owner | $411,000 | New Conventional | |
| Previous Owner | $495,500 | New Conventional | |
| Previous Owner | $225,000 | Unknown | |
| Previous Owner | $147,760 | Credit Line Revolving | |
| Previous Owner | $375,900 | No Value Available | |
| Closed | $44,500 | No Value Available |
Property History
| Date | Event | Price | Change | Sq Ft Price |
|---|---|---|---|---|
| 10/29/2024 10/29/24 | Sold | $1,110,000 | -5.5% | $249 / Sq Ft |
| 09/09/2024 09/09/24 | Pending | -- | -- | -- |
| 09/03/2024 09/03/24 | For Sale | $1,175,000 | +4.4% | $264 / Sq Ft |
| 08/16/2024 08/16/24 | Sold | $1,125,000 | -5.1% | $252 / Sq Ft |
| 07/22/2024 07/22/24 | Pending | -- | -- | -- |
| 07/18/2024 07/18/24 | Price Changed | $1,185,000 | -1.3% | $266 / Sq Ft |
| 06/22/2024 06/22/24 | Price Changed | $1,200,000 | -3.9% | $269 / Sq Ft |
| 03/19/2024 03/19/24 | For Sale | $1,249,000 | -- | $280 / Sq Ft |
Tax History Compared to Growth
Tax History
| Year | Tax Paid | Tax Assessment Tax Assessment Total Assessment is a certain percentage of the fair market value that is determined by local assessors to be the total taxable value of land and additions on the property. | Land | Improvement |
|---|---|---|---|---|
| 2024 | $11,849 | $61,520 | $9,760 | $51,760 |
| 2023 | $11,168 | $61,520 | $9,760 | $51,760 |
| 2022 | $11,066 | $61,520 | $9,760 | $51,760 |
| 2021 | $10,715 | $61,520 | $9,760 | $51,760 |
| 2020 | $10,475 | $61,520 | $9,760 | $51,760 |
| 2019 | $10,026 | $61,520 | $9,760 | $51,760 |
| 2018 | $9,848 | $61,520 | $9,760 | $51,760 |
| 2017 | $9,468 | $61,520 | $9,760 | $51,760 |
| 2016 | $9,468 | $61,520 | $9,760 | $51,760 |
| 2015 | -- | $61,520 | $9,760 | $51,760 |
| 2014 | -- | $61,520 | $9,760 | $51,760 |
Agents Affiliated with this Home
-
Pradeep John

Seller's Agent in 2024
Pradeep John
Keller Williams Real Estate Tri-County
(215) 760-5843
111 Total Sales
-
Deana Corrigan

Buyer's Agent in 2024
Deana Corrigan
Compass RE
(215) 478-8084
319 Total Sales
-
Suvarna Varghese

Buyer's Agent in 2024
Suvarna Varghese
Realty Mark Associates
(215) 531-4226
56 Total Sales
-
Danielle DeLuca

Buyer Co-Listing Agent in 2024
Danielle DeLuca
EXP Realty, LLC
(215) 378-0010
52 Total Sales
Map
Source: Bright MLS
MLS Number: PABU2078530
APN: 31-073-108
- 116 Addis Dr
- 125 Addis Dr
- 78 Livery Dr
- 50 N Kitty Knight Dr
- 118 Edwards Dr
- 105 Edwards Dr
- 56 Joshua Dr
- 800 New Rd
- 11 Candace Ct
- 290 Hatboro Rd
- 18 Daffodil Dr
- 8 Shady Pines Dr
- 26 Oxford Dr
- 61 Legacy Oaks Dr Unit 62
- 389 N 2nd Street Pike
- 29 Legacy Oaks Dr Unit 44
- 371 N 2nd Street Pike
- 223 Cecelia Acres Dr
- 54 Legacy Oaks Dr Unit 94
- 454 Foxcroft Dr

