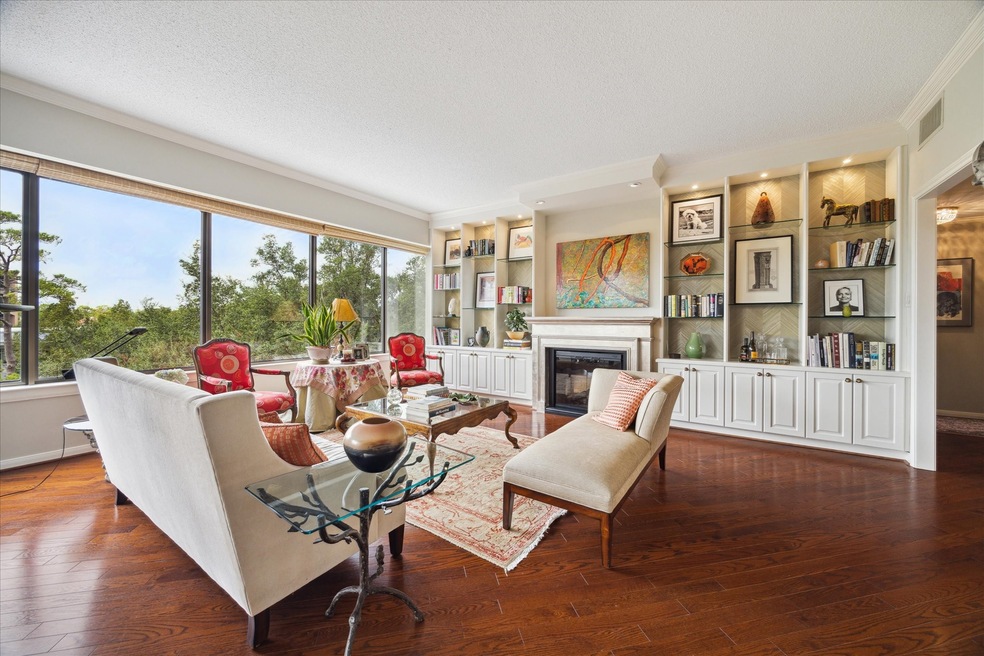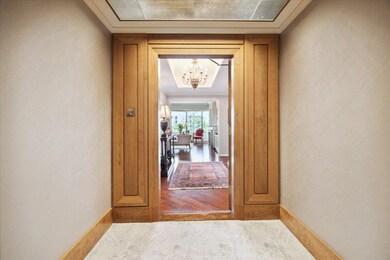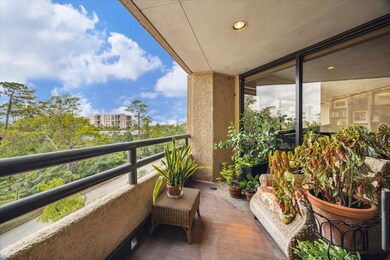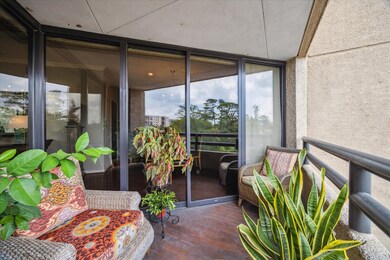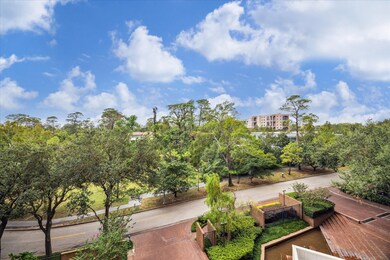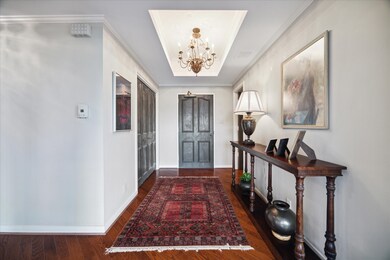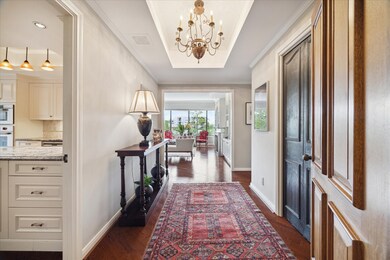
Bayou Bend Towers 101 Westcott St Unit 404 Houston, TX 77007
Rice Military NeighborhoodHighlights
- Concierge
- Steam Room
- Heated In Ground Pool
- Guest House
- Fitness Center
- Clubhouse
About This Home
As of May 2025Located in prestigious Bayou Bend Towers this two bedroom, three bath luxury condo is awaiting a discerning buyer. Special features included are hardwood floors, custom cabinetry with silver gilt trim and electric fireplace. Kitchen features soft closing cabinets, pots and pans drawer, under cabinet lighting, second sink, soft closing drawers, and abundant storage will delight any cook. Large primary bedroom with dual baths plus a office/reading nook adjacent. More features include copper vent hood, woven shades in living and dining area; Wolf microwave convection oven, new Bosch dishwasher, Wolf 5 burner electric stove top, stone backsplash. The property boasts a fabulous dog park with divided areas for large and small dogs. Walk to Memorial Park. Minutes from downtown theater district and River Oaks Shopping Center. Situated next to Ima Hogg mansion and bird sanctuary, this coveted location offers security, serenity and beautiful grounds.
Last Agent to Sell the Property
Martha Turner Sotheby's International Realty License #0239135 Listed on: 01/10/2025

Property Details
Home Type
- Condominium
Est. Annual Taxes
- $15,208
Year Built
- Built in 1981
HOA Fees
- $2,359 Monthly HOA Fees
Home Design
- Steel Beams
- Concrete Block And Stucco Construction
Interior Spaces
- 2,140 Sq Ft Home
- Crown Molding
- Ceiling Fan
- Electric Fireplace
- Window Treatments
- Formal Entry
- Living Room
- Dining Room
- Home Office
- Storage
- Steam Room
- Home Gym
- Engineered Wood Flooring
Kitchen
- <<convectionOvenToken>>
- Electric Oven
- Electric Cooktop
- <<microwave>>
- Dishwasher
- Granite Countertops
- Pots and Pans Drawers
- Self-Closing Drawers and Cabinet Doors
- Disposal
- Instant Hot Water
Bedrooms and Bathrooms
- 2 Bedrooms
- 3 Full Bathrooms
- Dual Sinks
Laundry
- Dryer
- Washer
Parking
- 2 Car Garage
- Garage Door Opener
- Assigned Parking
- Controlled Entrance
Outdoor Features
- Terrace
- Outdoor Storage
Schools
- Memorial Elementary School
- Hogg Middle School
- Lamar High School
Additional Features
- Energy-Efficient Windows with Low Emissivity
- Spa
- Northwest Facing Home
- Guest House
- Forced Air Zoned Heating and Cooling System
Community Details
Overview
- Association fees include common area insurance, cable TV, gas, ground maintenance, maintenance structure, partial utilities, recreation facilities, sewer, trash, valet, water
- Bayou Bend Towers HOA
- Bayou Bend Towers Condos
- Bayou Bend Towers Subdivision
Amenities
- Concierge
- Doorman
- Valet Parking
- Clubhouse
- Meeting Room
- Party Room
- Elevator
Recreation
- Dog Park
Pet Policy
- The building has rules on how big a pet can be within a unit
Security
- Security Guard
Ownership History
Purchase Details
Home Financials for this Owner
Home Financials are based on the most recent Mortgage that was taken out on this home.Purchase Details
Home Financials for this Owner
Home Financials are based on the most recent Mortgage that was taken out on this home.Purchase Details
Similar Homes in Houston, TX
Home Values in the Area
Average Home Value in this Area
Purchase History
| Date | Type | Sale Price | Title Company |
|---|---|---|---|
| Deed | -- | New Title Company Name | |
| Deed | -- | Chicago Title Company | |
| Deed | -- | -- | |
| Vendors Lien | -- | Old Republic Natl Title Ins |
Mortgage History
| Date | Status | Loan Amount | Loan Type |
|---|---|---|---|
| Open | $400,000 | New Conventional | |
| Previous Owner | $1,139,000 | No Value Available | |
| Previous Owner | -- | No Value Available | |
| Previous Owner | $520,000 | New Conventional |
Property History
| Date | Event | Price | Change | Sq Ft Price |
|---|---|---|---|---|
| 05/19/2025 05/19/25 | Sold | -- | -- | -- |
| 04/19/2025 04/19/25 | Pending | -- | -- | -- |
| 01/10/2025 01/10/25 | For Sale | $869,000 | +2.4% | $406 / Sq Ft |
| 07/02/2022 07/02/22 | Off Market | -- | -- | -- |
| 06/30/2022 06/30/22 | Sold | -- | -- | -- |
| 04/28/2022 04/28/22 | Pending | -- | -- | -- |
| 03/18/2022 03/18/22 | For Sale | $849,000 | -- | $397 / Sq Ft |
Tax History Compared to Growth
Tax History
| Year | Tax Paid | Tax Assessment Tax Assessment Total Assessment is a certain percentage of the fair market value that is determined by local assessors to be the total taxable value of land and additions on the property. | Land | Improvement |
|---|---|---|---|---|
| 2024 | $8,447 | $780,000 | $188,672 | $591,328 |
| 2023 | $8,447 | $810,300 | $156,018 | $654,282 |
| 2022 | $15,109 | $686,191 | $130,376 | $555,815 |
| 2021 | $15,993 | $686,191 | $130,376 | $555,815 |
| 2020 | $16,617 | $686,191 | $130,376 | $555,815 |
| 2019 | $16,959 | $694,993 | $132,049 | $562,944 |
| 2018 | $8,813 | $694,993 | $132,049 | $562,944 |
| 2017 | $14,005 | $840,711 | $159,735 | $680,976 |
| 2016 | $12,732 | $623,243 | $118,416 | $504,827 |
| 2015 | $9,703 | $457,743 | $86,971 | $370,772 |
| 2014 | $9,703 | $377,459 | $71,717 | $305,742 |
Agents Affiliated with this Home
-
Betty Shindler

Seller's Agent in 2025
Betty Shindler
Martha Turner Sotheby's International Realty
(713) 392-8422
9 in this area
42 Total Sales
-
Angela Lanier
A
Buyer's Agent in 2025
Angela Lanier
Coldwell Banker Realty - Heights
(281) 415-0196
1 in this area
37 Total Sales
-
Deborah Tatham
D
Seller's Agent in 2022
Deborah Tatham
Douglas Elliman Real Estate
(713) 212-4820
4 in this area
22 Total Sales
-
Phillip Dee

Buyer's Agent in 2022
Phillip Dee
Keller Williams Memorial
(713) 898-0114
2 in this area
15 Total Sales
About Bayou Bend Towers
Map
Source: Houston Association of REALTORS®
MLS Number: 31972309
APN: 1150060040004
- 101 Westcott St Unit 305
- 101 Westcott St Unit 2001
- 5710 Logan Ln
- 6007 Memorial Dr Unit 201
- 6017 Memorial Dr Unit 305
- 207 Knox St
- 208 Birdsall St
- 222 Knox St Unit F
- 229 Knox St
- 178 Reinicke St
- 234 Knox St
- 31 W Terrace Dr
- 5618 Lacy St
- 5612 Lacy St
- 19 Crestwood Dr Unit 4
- 5617 Feagan St
- 5705 Feagan St
- 114 Detering St
- 328 Malone St
- 5519 Feagan St
