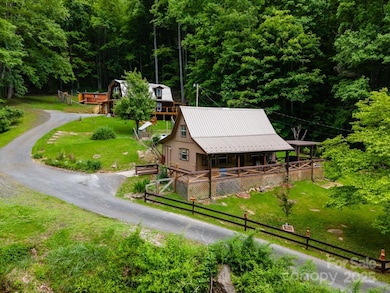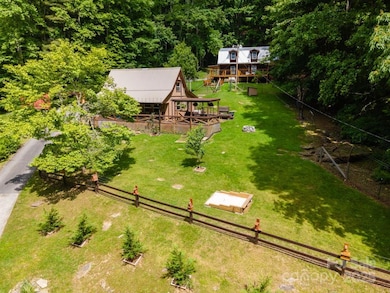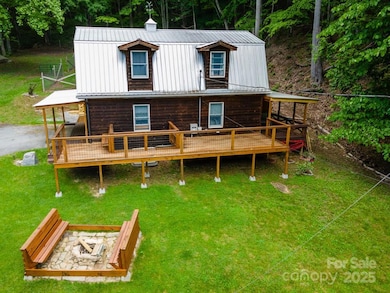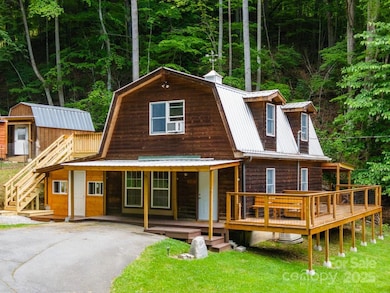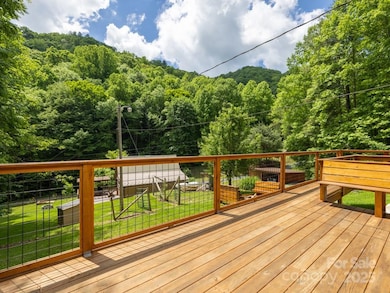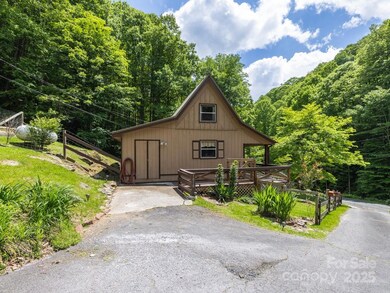
1010 & 1014 Melton Branch Rd Bakersville, NC 28705
Estimated payment $3,030/month
Highlights
- Guest House
- Hilly Lot
- Wooded Lot
- Waterfall on Lot
- Private Lot
- Covered patio or porch
About This Home
2 cabins on 5.5 acres with additional upstairs efficiency apartment! Oversized decks, fire pit and a creek! Perfect opportunity for family compound, Short term rental or live in 1 and rent out the other! This is an income-producing short term rental! Only 30 minutes to Burnsville or an hour to Asheville. This can be 3 separate units or larger cabin can be main home and second cabin can be rental.
Listing Agent
Patton Allen Real Estate LLC Brokerage Email: cassiedardennerealestate@gmail.com License #287251 Listed on: 07/26/2024
Home Details
Home Type
- Single Family
Est. Annual Taxes
- $1,466
Year Built
- Built in 1980
Lot Details
- Fenced
- Private Lot
- Level Lot
- Hilly Lot
- Cleared Lot
- Wooded Lot
Home Design
- Cabin
- Metal Roof
- Wood Siding
Interior Spaces
- 2-Story Property
- Fireplace
- Crawl Space
- <<OvenToken>>
- Laundry Room
Flooring
- Linoleum
- Laminate
- Vinyl
Bedrooms and Bathrooms
- 3 Full Bathrooms
Parking
- Carport
- Driveway
Outdoor Features
- Access to stream, creek or river
- Covered patio or porch
- Waterfall on Lot
- Fire Pit
Additional Homes
- Guest House
- Separate Entry Quarters
Schools
- Gouge Elementary School
- Bowman Middle School
- Mitchell High School
Farming
- Pasture
Utilities
- Forced Air Heating System
- Heating System Uses Propane
- Propane
- Septic Tank
Community Details
- Shoot Out Mountain Subdivision
Listing and Financial Details
- Assessor Parcel Number 0846-00-28-3853
Map
Home Values in the Area
Average Home Value in this Area
Tax History
| Year | Tax Paid | Tax Assessment Tax Assessment Total Assessment is a certain percentage of the fair market value that is determined by local assessors to be the total taxable value of land and additions on the property. | Land | Improvement |
|---|---|---|---|---|
| 2024 | $1,466 | $246,400 | $61,000 | $185,400 |
| 2023 | $1,466 | $246,400 | $61,000 | $185,400 |
| 2022 | $1,466 | $246,400 | $61,000 | $185,400 |
| 2021 | $811 | $131,800 | $51,000 | $80,800 |
| 2020 | $811 | $131,800 | $51,000 | $80,800 |
| 2019 | $811 | $131,800 | $51,000 | $80,800 |
| 2018 | $811 | $131,800 | $51,000 | $80,800 |
| 2017 | $838 | $136,200 | $46,700 | $89,500 |
| 2016 | $770 | $136,200 | $46,700 | $89,500 |
| 2015 | $770 | $136,200 | $46,700 | $89,500 |
| 2014 | $770 | $136,200 | $46,700 | $89,500 |
Property History
| Date | Event | Price | Change | Sq Ft Price |
|---|---|---|---|---|
| 03/24/2025 03/24/25 | Price Changed | $525,000 | 0.0% | $267 / Sq Ft |
| 03/24/2025 03/24/25 | For Sale | $525,000 | -17.3% | $267 / Sq Ft |
| 11/05/2024 11/05/24 | Off Market | $635,000 | -- | -- |
| 07/26/2024 07/26/24 | For Sale | $635,000 | -- | $323 / Sq Ft |
Purchase History
| Date | Type | Sale Price | Title Company |
|---|---|---|---|
| Warranty Deed | $139,000 | None Available | |
| Warranty Deed | $5,000 | -- |
Mortgage History
| Date | Status | Loan Amount | Loan Type |
|---|---|---|---|
| Open | $129,000 | VA |
Similar Homes in Bakersville, NC
Source: Canopy MLS (Canopy Realtor® Association)
MLS Number: 4164623
APN: 0846-00-28-3853
- 2.13 Acres Big Ridge Rd
- 2280 Left Fork Run Rd
- 1115 Elk Wallow
- 99999 White Pine Ln
- 99999 Mountain Crest Dr
- 342 Big Rock Creek Dr
- 00 Aaron Branch Rd
- 99999 Big Rock Creek Dr
- 36 056953 Unit 82.233626
- 9380 N 226 Hwy
- 99999 Renfro Rd
- 00 Poplar Creek Rd
- 0 Nc Highway 226 None
- 423 Cad Campbell Rd
- 410 Fork Mountain Rd
- 2201 Pigeon Roost Rd
- 00 Brummetts Creek Rd
- 2180 Pigeon Roost Rd
- 00 Amber Dr
- 191 Bens Bend
- 1830 N Main Ave Unit A3
- 200 Mccurry Ln
- 127 Heaton St
- 139 Windy Oaks Ridge
- 118 Lori Ann Dr
- 3000-3008 S Roan St
- 148 Edgewater Rd
- 148 Edgewater Rd
- 514 Pilgrim Ct Unit D
- 1294 Milligan Hwy
- 2101 Cherokee Rd Unit 15
- 2610 Plymouth Rd
- 1 Milligan Ln
- 512 Swadley Rd
- 1840 Presswood Rd
- 81 Charleston Square
- 800 Swadley Rd
- 591 Southview Dr
- 1604 Cherokee Rd
- 801 Magnolia Extension Unit 1

