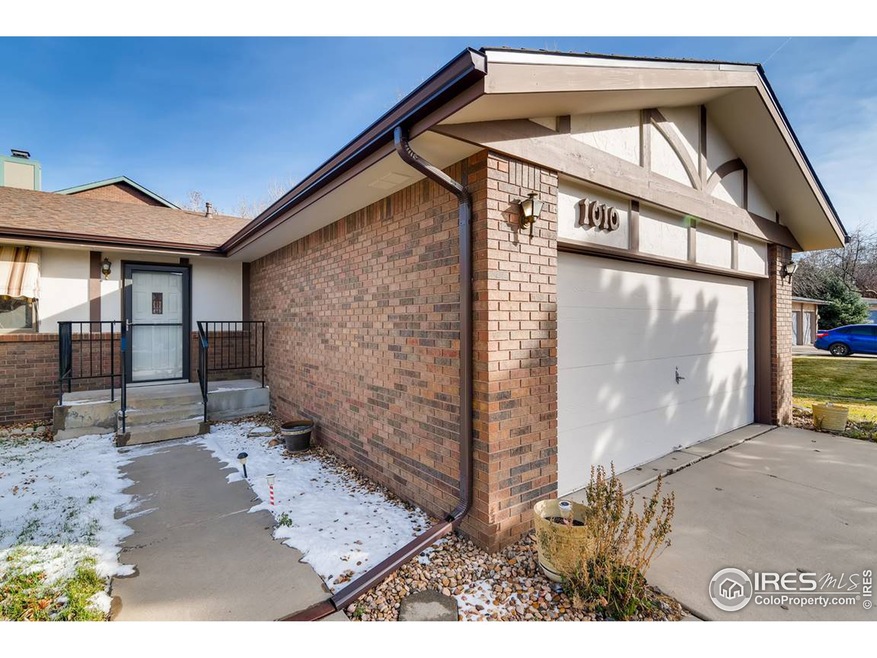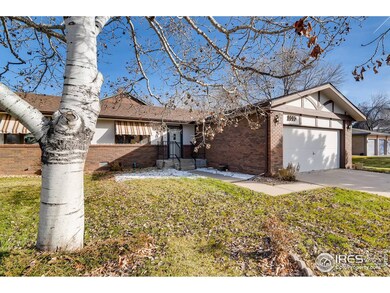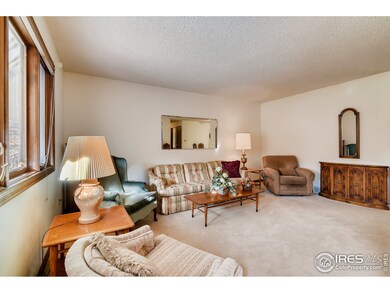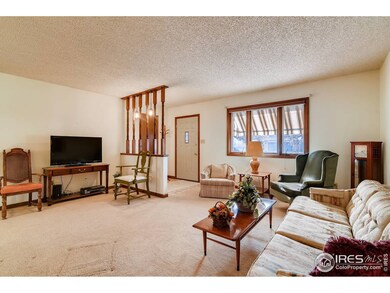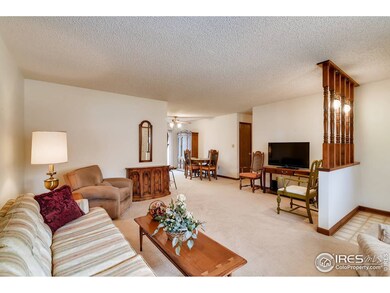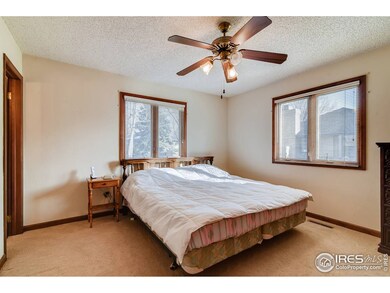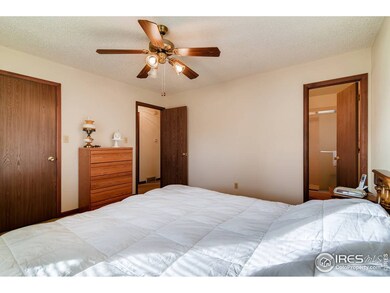
1010 49th Avenue Ct Greeley, CO 80634
Country Club West NeighborhoodHighlights
- Spa
- End Unit
- Cul-De-Sac
- Open Floorplan
- No HOA
- 2 Car Attached Garage
About This Home
As of January 2021Main level living! This lovely, well kept 1/2 duplex has NO HOA fee, making it more affordable than a $250,000 condo with a monthly HOA fee! This home has a TWO car garage, a spacious living room, 2 spacious bedrooms, & has a functional one level layout with plenty of closet space for storage. New roof in September of 2018. Everything is on the main floor, no basement, only a few stairs to the front door. Located in Country Club West in Greeley, make this your home today.
Last Agent to Sell the Property
Linda Hepperle
Berkshire Hathaway HomeServices Colorado Real Estate NO CO Listed on: 11/14/2019

Townhouse Details
Home Type
- Townhome
Est. Annual Taxes
- $547
Year Built
- Built in 1987
Lot Details
- 5,706 Sq Ft Lot
- End Unit
- No Units Located Below
- Cul-De-Sac
- West Facing Home
- Partially Fenced Property
- Wood Fence
- Sprinkler System
Parking
- 2 Car Attached Garage
Home Design
- Half Duplex
- Brick Veneer
- Wood Frame Construction
- Composition Roof
Interior Spaces
- 1,198 Sq Ft Home
- 1-Story Property
- Open Floorplan
- Window Treatments
- Dining Room
- Laundry on main level
Kitchen
- Eat-In Kitchen
- Electric Oven or Range
- Dishwasher
Flooring
- Carpet
- Vinyl
Bedrooms and Bathrooms
- 2 Bedrooms
- Primary bathroom on main floor
Outdoor Features
- Spa
- Patio
Location
- Property is near a golf course
Schools
- Monfort Elementary School
- Heath Middle School
- Greeley Central High School
Utilities
- Forced Air Heating and Cooling System
- Satellite Dish
- Cable TV Available
Community Details
- No Home Owners Association
- Association fees include no fee
- Country Club West Subdivision
Listing and Financial Details
- Assessor Parcel Number R0075888
Ownership History
Purchase Details
Home Financials for this Owner
Home Financials are based on the most recent Mortgage that was taken out on this home.Purchase Details
Home Financials for this Owner
Home Financials are based on the most recent Mortgage that was taken out on this home.Purchase Details
Similar Homes in the area
Home Values in the Area
Average Home Value in this Area
Purchase History
| Date | Type | Sale Price | Title Company |
|---|---|---|---|
| Warranty Deed | $285,000 | First American Title | |
| Warranty Deed | $275,000 | First American | |
| Deed | $73,500 | -- |
Mortgage History
| Date | Status | Loan Amount | Loan Type |
|---|---|---|---|
| Closed | $0 | New Conventional | |
| Open | $276,450 | New Conventional | |
| Previous Owner | $220,000 | New Conventional |
Property History
| Date | Event | Price | Change | Sq Ft Price |
|---|---|---|---|---|
| 06/29/2021 06/29/21 | Off Market | $275,000 | -- | -- |
| 04/20/2021 04/20/21 | Off Market | $285,000 | -- | -- |
| 01/20/2021 01/20/21 | Sold | $285,000 | 0.0% | $238 / Sq Ft |
| 12/06/2020 12/06/20 | For Sale | $285,000 | +3.6% | $238 / Sq Ft |
| 03/31/2020 03/31/20 | Sold | $275,000 | 0.0% | $230 / Sq Ft |
| 12/05/2019 12/05/19 | Price Changed | $275,000 | -0.5% | $230 / Sq Ft |
| 11/14/2019 11/14/19 | For Sale | $276,500 | -- | $231 / Sq Ft |
Tax History Compared to Growth
Tax History
| Year | Tax Paid | Tax Assessment Tax Assessment Total Assessment is a certain percentage of the fair market value that is determined by local assessors to be the total taxable value of land and additions on the property. | Land | Improvement |
|---|---|---|---|---|
| 2025 | $1,550 | $21,200 | $2,530 | $18,670 |
| 2024 | $1,550 | $21,200 | $2,530 | $18,670 |
| 2023 | $1,478 | $22,190 | $2,540 | $19,650 |
| 2022 | $1,550 | $17,770 | $2,610 | $15,160 |
| 2021 | $1,598 | $18,270 | $2,680 | $15,590 |
| 2020 | $701 | $15,180 | $1,890 | $13,290 |
| 2019 | $703 | $15,180 | $1,890 | $13,290 |
| 2018 | $547 | $13,200 | $1,870 | $11,330 |
| 2017 | $550 | $13,200 | $1,870 | $11,330 |
| 2016 | $169 | $4,550 | $1,450 | $3,100 |
| 2015 | $168 | $4,550 | $1,450 | $3,100 |
| 2014 | $364 | $4,820 | $650 | $4,170 |
Agents Affiliated with this Home
-
Carli Nitzel

Seller's Agent in 2021
Carli Nitzel
NextHome Foundations
(970) 302-9987
2 in this area
81 Total Sales
-
Scott Nitzel

Seller Co-Listing Agent in 2021
Scott Nitzel
NextHome Foundations
(970) 590-5450
1 in this area
134 Total Sales
-
Pres L Montoya

Buyer's Agent in 2021
Pres L Montoya
C3 Real Estate Solutions, LLC
(970) 381-1973
1 in this area
43 Total Sales
-
L
Seller's Agent in 2020
Linda Hepperle
Berkshire Hathaway HomeServices Colorado Real Estate NO CO
Map
Source: IRES MLS
MLS Number: 898913
APN: R0075888
- 4952 W 9th Street Dr
- 1005 48th Ave Unit B3
- 1204 50th Ave
- 950 52nd Avenue Ct Unit 2
- 950 52nd Avenue Ct Unit 3
- 4720 W 10th Street Rd
- 1009 47th Ave
- 917 52nd Ave
- 4949 W 13th St
- 828 52nd Ave
- 806 51st Ave
- 5275 W 9th Street Dr
- 642 52nd Ave
- 5030 W 14th St
- 5424 W 7th Street Rd
- 5148 W 14th St
- 720 46th Avenue Place
- 1507 51st Ave
- 615 46th Avenue Ct
- 1359 52nd Avenue Ct
