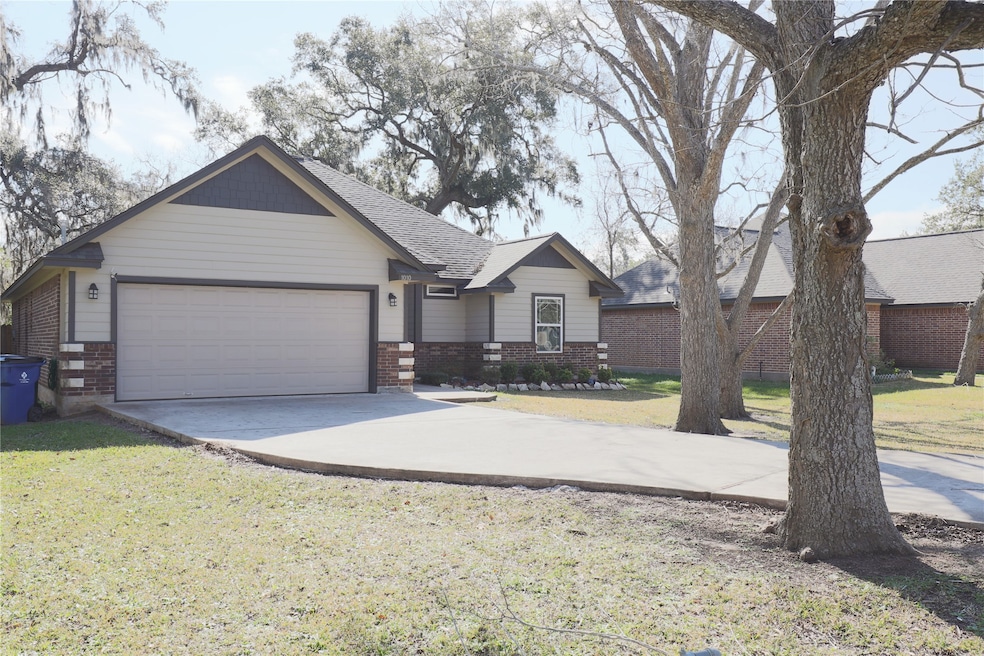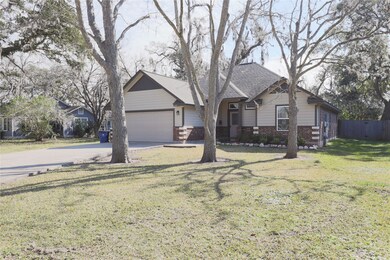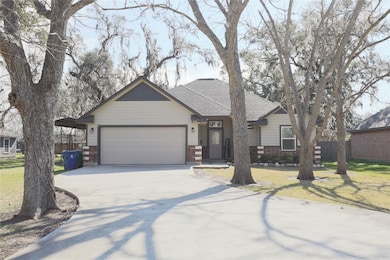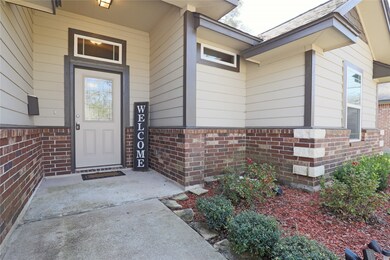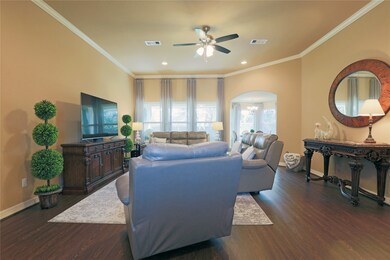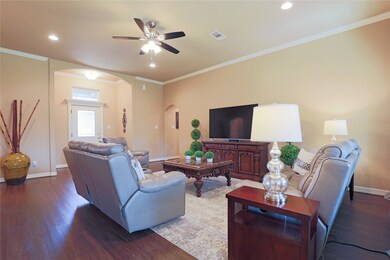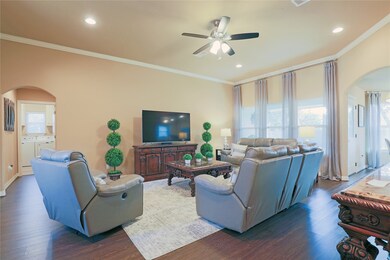
1010 Avenue A Sweeny, TX 77480
Highlights
- Deck
- <<bathWSpaHydroMassageTubToken>>
- Covered patio or porch
- Traditional Architecture
- Granite Countertops
- Family Room Off Kitchen
About This Home
As of June 2025This impeccable 3/2/2 split floor plan home is waiting for you. As you enter the open living area with crown molding as separation for the windows from floor to ceiling to let the natural light in throughout. Low to no maintenance.
Wood flooring and tile in traffic areas. The dining and kitchen adjoining with an island is great for conversations while spending quality time in the kitchen. Granite counter top, stainless appliances, 5-burner gas range, lots of cabinets plus a pantry and the refrigerator will remain. All bedrooms have carpet. The primary bedroom retreat is spacious with tray ceiling and bathroom with two closets, double vanities, jacuzzi tub and separate shower. Two bedrooms on the opposite wing are charming with generous storage. Inside utility room. The back yard covered patio and privacy fence will make you proud to come home to entertain or just relax.
Last Agent to Sell the Property
Clark Realty License #0394764 Listed on: 01/10/2022
Home Details
Home Type
- Single Family
Est. Annual Taxes
- $5,265
Year Built
- Built in 2016
Lot Details
- 9,392 Sq Ft Lot
- Back Yard Fenced
Parking
- 2 Car Attached Garage
Home Design
- Traditional Architecture
- Brick Exterior Construction
- Slab Foundation
- Composition Roof
Interior Spaces
- 1,513 Sq Ft Home
- 1-Story Property
- Crown Molding
- Ceiling Fan
- Family Room Off Kitchen
- Living Room
- Combination Kitchen and Dining Room
- Utility Room
- Washer and Electric Dryer Hookup
Kitchen
- Gas Oven
- Gas Range
- <<microwave>>
- Dishwasher
- Granite Countertops
- Disposal
Flooring
- Carpet
- Laminate
- Tile
Bedrooms and Bathrooms
- 3 Bedrooms
- 2 Full Bathrooms
- Double Vanity
- <<bathWSpaHydroMassageTubToken>>
- Separate Shower
Outdoor Features
- Deck
- Covered patio or porch
Schools
- Sweeny Elementary School
- Sweeny Junior High School
- Sweeny High School
Utilities
- Central Heating and Cooling System
- Heating System Uses Gas
Community Details
- Crestmont Sweeny Subdivision
Ownership History
Purchase Details
Home Financials for this Owner
Home Financials are based on the most recent Mortgage that was taken out on this home.Purchase Details
Home Financials for this Owner
Home Financials are based on the most recent Mortgage that was taken out on this home.Purchase Details
Home Financials for this Owner
Home Financials are based on the most recent Mortgage that was taken out on this home.Similar Homes in Sweeny, TX
Home Values in the Area
Average Home Value in this Area
Purchase History
| Date | Type | Sale Price | Title Company |
|---|---|---|---|
| Deed | -- | Select Title | |
| Deed | -- | None Listed On Document | |
| Vendors Lien | -- | Great American Title |
Mortgage History
| Date | Status | Loan Amount | Loan Type |
|---|---|---|---|
| Open | $280,000 | VA | |
| Previous Owner | $242,526 | FHA | |
| Previous Owner | $176,641 | FHA |
Property History
| Date | Event | Price | Change | Sq Ft Price |
|---|---|---|---|---|
| 06/30/2025 06/30/25 | Sold | -- | -- | -- |
| 06/05/2025 06/05/25 | Pending | -- | -- | -- |
| 06/04/2025 06/04/25 | For Sale | $274,900 | 0.0% | $135 / Sq Ft |
| 05/29/2025 05/29/25 | Pending | -- | -- | -- |
| 05/01/2025 05/01/25 | For Sale | $274,900 | +11.3% | $135 / Sq Ft |
| 03/31/2022 03/31/22 | Sold | -- | -- | -- |
| 03/08/2022 03/08/22 | Pending | -- | -- | -- |
| 01/10/2022 01/10/22 | For Sale | $247,000 | +33.6% | $163 / Sq Ft |
| 04/27/2017 04/27/17 | Sold | -- | -- | -- |
| 03/27/2017 03/27/17 | Pending | -- | -- | -- |
| 03/20/2017 03/20/17 | For Sale | $184,900 | -- | $118 / Sq Ft |
Tax History Compared to Growth
Tax History
| Year | Tax Paid | Tax Assessment Tax Assessment Total Assessment is a certain percentage of the fair market value that is determined by local assessors to be the total taxable value of land and additions on the property. | Land | Improvement |
|---|---|---|---|---|
| 2023 | $3,824 | $250,320 | $28,180 | $222,140 |
| 2022 | $5,414 | $203,731 | $19,720 | $208,260 |
| 2021 | $5,193 | $185,210 | $16,900 | $168,310 |
| 2020 | $5,526 | $185,210 | $16,900 | $168,310 |
| 2019 | $5,469 | $177,590 | $14,090 | $163,500 |
| 2018 | $5,241 | $171,810 | $10,800 | $161,010 |
| 2017 | $331 | $10,800 | $10,800 | $0 |
| 2016 | $331 | $10,800 | $10,800 | $0 |
Agents Affiliated with this Home
-
Marsha Douget
M
Seller's Agent in 2025
Marsha Douget
MLS Premier Properties
(713) 594-6628
2 in this area
25 Total Sales
-
N
Buyer's Agent in 2025
Nonmls
Houston Association of REALTORS
-
Janice Jones-Martin

Seller's Agent in 2022
Janice Jones-Martin
Clark Realty
(979) 848-6596
2 in this area
17 Total Sales
-
Christen English

Buyer's Agent in 2022
Christen English
Premier Town & Country Realty
(281) 670-1800
8 in this area
88 Total Sales
-
Tanya White

Seller's Agent in 2017
Tanya White
Triple T Realty
(979) 248-0183
9 in this area
33 Total Sales
-
O
Buyer's Agent in 2017
Other Agent
Map
Source: Houston Association of REALTORS®
MLS Number: 17166754
APN: 3030-0001-001
- 907 Avenue A
- 907 Avenue B
- 207 Stockman St
- 1007-1009 E 2nd St
- 209 Silverleaf Rd
- 208 Silverleaf Rd
- 202 Silverleaf Rd
- 1008 Brockman St
- 707 Avenue C
- 000 S Hackberry St
- 401 S Fig St
- 502-504 E 1st St
- 1106 Earley St
- 606 E 4th St
- 608 E 4th St
- 902 E 6th St
- 707 Alice St
- 206 N Orange St
- 304 N Orange St
- 506 N Hackberry St
