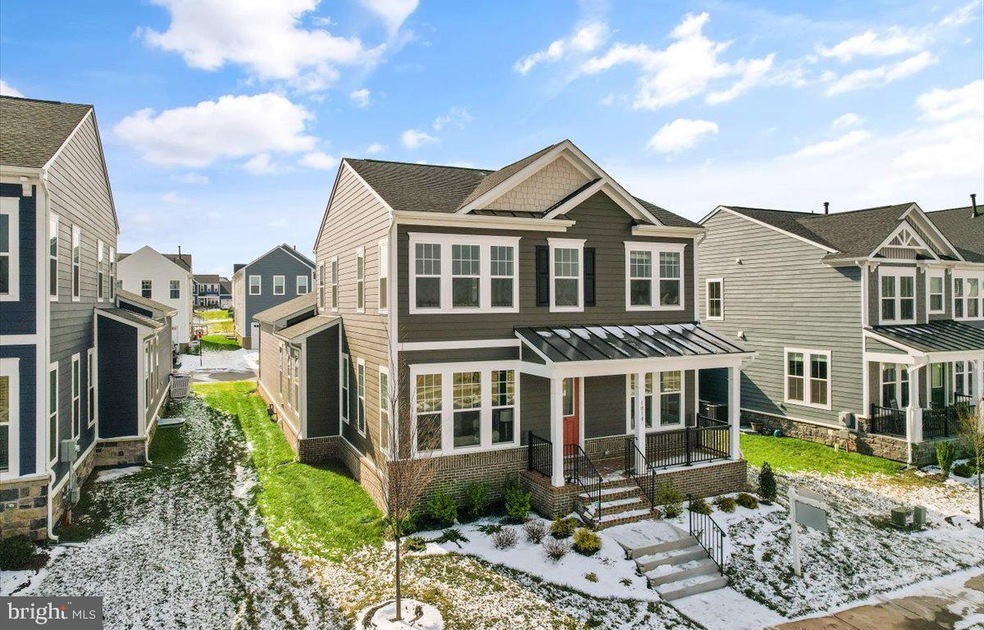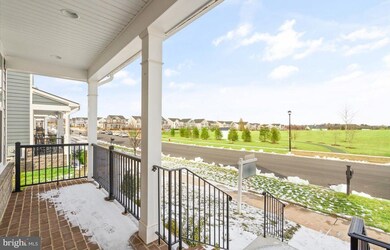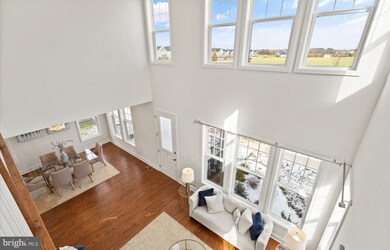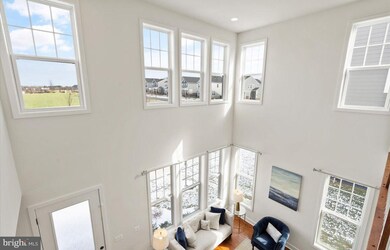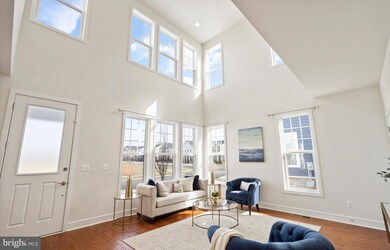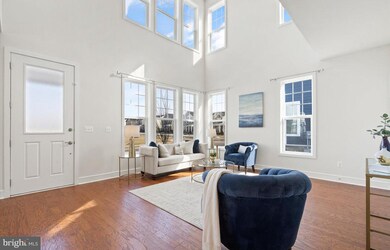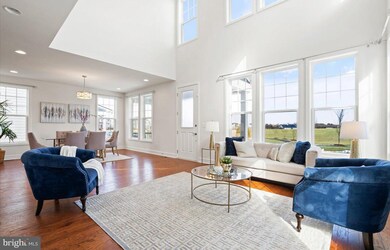
1010 Coubertin Dr SE Leesburg, VA 20175
Highlights
- Fitness Center
- Gourmet Kitchen
- Lake Privileges
- Loudoun County High School Rated A-
- Scenic Views
- Colonial Architecture
About This Home
As of May 2025**PRICE IMPROVEMENT** North east facing, Grand front porch, Main Level Owner's Suite with soaring 9' ceilings, two level foyer, modern floor plan with stunning views of the vast open green land, gourmet style oversized kitchen island, tasteful upgrades with over 3500 sq ft of total living space reflecting elegance & comfort are here to match the dream of your unparalleled luxury lifestyle!
The house is in a premier location! You are just 5 minutes away from all the shops, convenience stores, restaurants, galleries, nightspots & historic downtown Leesburg. The community offers healthy living amenities like clubhouse, outdoor pool, tennis court, garden, fire pit, playground, walking trails & parks, odyssey park & lake meadowbrook.
This Morven model built by van metre in 2021 is completely ready to move in. Finished high end flooring in garage comes with lifetime warranty, Sonance 5.1 channel In-ceiling speaker system, Devon 7.2 channel 4k UHD AV receiver, Epson EpiqVision Ultra Short Throw LS300 3LCD Smart Laser Projector, fenced yard, deck to soak in the sun, security system with camera & motion sensing capabilities are all waiting for you to be discovered! So what are you waiting for? Come, explore, play, live & be a part of a beautiful lifestyle! Schedule your showings now! Don't forget to enjoy the Virtual tour! Your DREAM HOME is here!
Home Details
Home Type
- Single Family
Est. Annual Taxes
- $9,312
Year Built
- Built in 2021
Lot Details
- 6,098 Sq Ft Lot
- Northeast Facing Home
- Back Yard Fenced
- Property is in excellent condition
- Property is zoned 03
HOA Fees
- $95 Monthly HOA Fees
Parking
- 2 Car Direct Access Garage
- 2 Driveway Spaces
- Rear-Facing Garage
- Garage Door Opener
- On-Street Parking
Property Views
- Scenic Vista
- Pasture
- Garden
- Park or Greenbelt
Home Design
- Colonial Architecture
- Slab Foundation
Interior Spaces
- Property has 3 Levels
- Built-In Features
- Crown Molding
- Wainscoting
- Ceiling Fan
- Recessed Lighting
- Window Treatments
- Family Room Off Kitchen
- Open Floorplan
- Dining Area
Kitchen
- Gourmet Kitchen
- Built-In Self-Cleaning Oven
- Cooktop<<rangeHoodToken>>
- <<builtInMicrowave>>
- Dishwasher
- Stainless Steel Appliances
- Kitchen Island
- Upgraded Countertops
- Disposal
- Instant Hot Water
Flooring
- Wood
- Carpet
Bedrooms and Bathrooms
- Walk-In Closet
Laundry
- Dryer
- Washer
Basement
- Basement Fills Entire Space Under The House
- Walk-Up Access
- Connecting Stairway
- Interior and Exterior Basement Entry
- Basement Windows
Home Security
- Home Security System
- Motion Detectors
- Fire and Smoke Detector
Outdoor Features
- Lake Privileges
Schools
- Evergreen Mill Elementary School
- J. L. Simpson Middle School
- Loudoun County High School
Utilities
- 90% Forced Air Heating System
- Heating unit installed on the ceiling
- Programmable Thermostat
- Natural Gas Water Heater
- Public Septic
Listing and Financial Details
- Home warranty included in the sale of the property
- Tax Lot 194
- Assessor Parcel Number 273307795000
Community Details
Overview
- Association fees include common area maintenance, lawn care side, lawn care front, pool(s), reserve funds, road maintenance, snow removal, trash
- Meadowbrook Subdivision
Amenities
- Picnic Area
- Common Area
- Clubhouse
Recreation
- Tennis Courts
- Community Playground
- Fitness Center
- Community Pool
- Jogging Path
Ownership History
Purchase Details
Home Financials for this Owner
Home Financials are based on the most recent Mortgage that was taken out on this home.Purchase Details
Home Financials for this Owner
Home Financials are based on the most recent Mortgage that was taken out on this home.Purchase Details
Home Financials for this Owner
Home Financials are based on the most recent Mortgage that was taken out on this home.Similar Homes in Leesburg, VA
Home Values in the Area
Average Home Value in this Area
Purchase History
| Date | Type | Sale Price | Title Company |
|---|---|---|---|
| Deed | $1,000,000 | First American Title Insurance | |
| Deed | $936,000 | Watson Law Firm Pllc | |
| Special Warranty Deed | $765,095 | Walker Title Llc |
Mortgage History
| Date | Status | Loan Amount | Loan Type |
|---|---|---|---|
| Open | $930,000 | New Conventional | |
| Previous Owner | $748,800 | New Conventional | |
| Previous Owner | $688,585 | New Conventional |
Property History
| Date | Event | Price | Change | Sq Ft Price |
|---|---|---|---|---|
| 05/23/2025 05/23/25 | Sold | $1,000,000 | -4.8% | $286 / Sq Ft |
| 04/09/2025 04/09/25 | For Sale | $1,049,900 | +12.2% | $300 / Sq Ft |
| 03/31/2022 03/31/22 | Sold | $936,000 | 0.0% | $267 / Sq Ft |
| 02/16/2022 02/16/22 | Price Changed | $936,000 | -3.4% | $267 / Sq Ft |
| 02/02/2022 02/02/22 | For Sale | $969,000 | +26.7% | $277 / Sq Ft |
| 01/12/2022 01/12/22 | For Sale | $765,095 | 0.0% | $219 / Sq Ft |
| 03/31/2021 03/31/21 | Sold | $765,095 | -- | $219 / Sq Ft |
| 01/14/2021 01/14/21 | Pending | -- | -- | -- |
Tax History Compared to Growth
Tax History
| Year | Tax Paid | Tax Assessment Tax Assessment Total Assessment is a certain percentage of the fair market value that is determined by local assessors to be the total taxable value of land and additions on the property. | Land | Improvement |
|---|---|---|---|---|
| 2024 | $7,581 | $876,380 | $323,900 | $552,480 |
| 2023 | $7,851 | $897,300 | $323,900 | $573,400 |
| 2022 | $7,120 | $800,040 | $258,900 | $541,140 |
| 2021 | $1,998 | $203,900 | $203,900 | $0 |
| 2020 | $1,852 | $178,900 | $178,900 | $0 |
| 2019 | $1,305 | $124,900 | $124,900 | $0 |
Agents Affiliated with this Home
-
James Wiles

Seller's Agent in 2025
James Wiles
BHHS PenFed (actual)
(703) 868-1571
4 in this area
52 Total Sales
-
A
Buyer's Agent in 2025
Areeb Fayyaz
Redfin Corporation
-
datacorrect BrightMLS
d
Seller's Agent in 2022
datacorrect BrightMLS
Non Subscribing Office
-
Shakha Agrawal

Seller's Agent in 2022
Shakha Agrawal
Pearson Smith Realty, LLC
(949) 466-1900
2 in this area
60 Total Sales
-
Kelly Ettrich

Buyer's Agent in 2022
Kelly Ettrich
Century 21 Redwood Realty
(703) 389-9693
13 in this area
160 Total Sales
Map
Source: Bright MLS
MLS Number: VALO2017216
APN: 273-30-7795
- 1119 Themis St SE
- 1017 Akan St SE
- 1124 Themis St SE
- 112 Idyllic Place SE
- 226 Stoic St SE
- 1010 Tuscarora Dr SW
- 102 Roy Ct SE
- 118 Dalhart Dr SE
- 103 Claude Ct SE
- 505 Sunset View Terrace SE Unit 304
- 508 Sunset View Terrace SE Unit 201
- 512 Sunset View Terrace SE Unit 204
- 512 Sunset View Terrace SE Unit 302
- 1326 Moore Place SW
- 503 Sunset View Terrace SE Unit 102
- 1232 Bradfield Dr SW
- 950 Warlander Dr SW
- 8 Davis Ave SW
- 125 Clubhouse Dr SW Unit 7
- 125 Clubhouse Dr SW Unit 1
