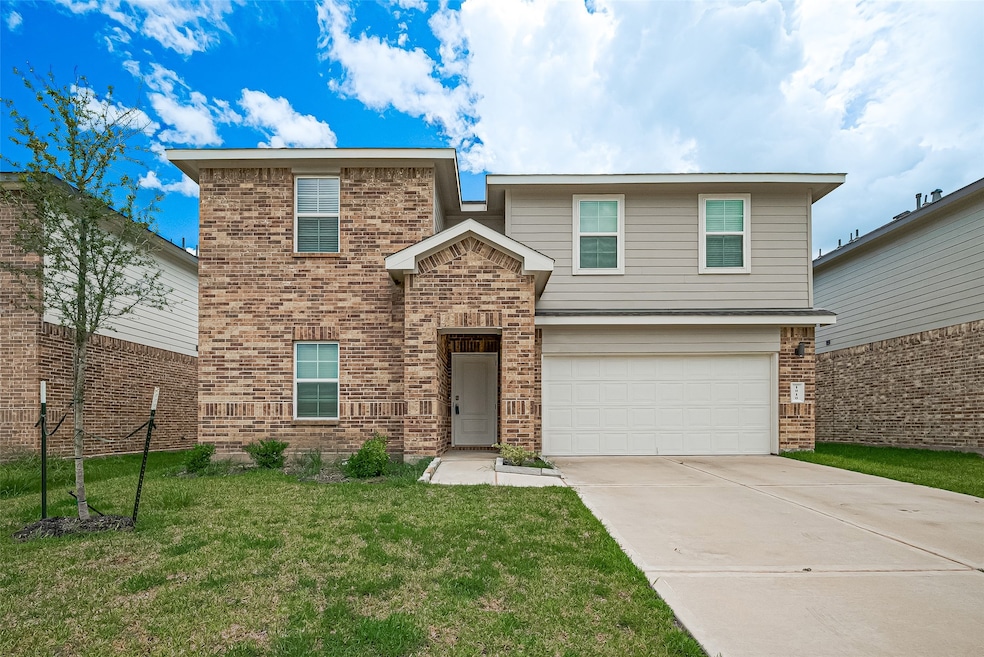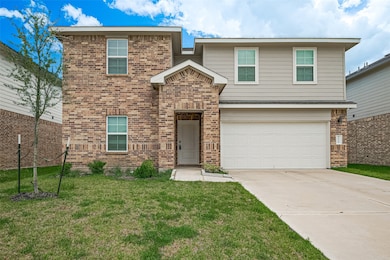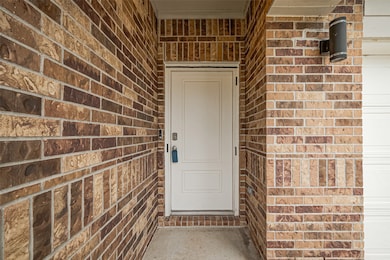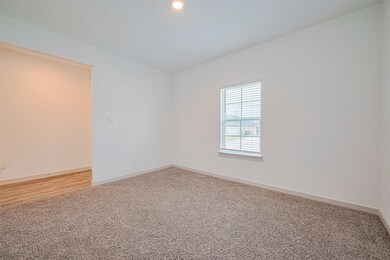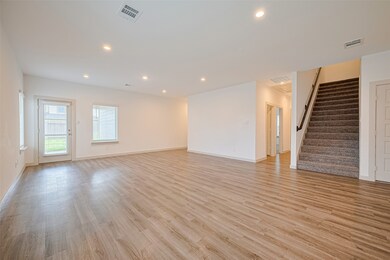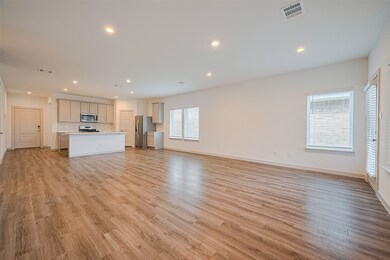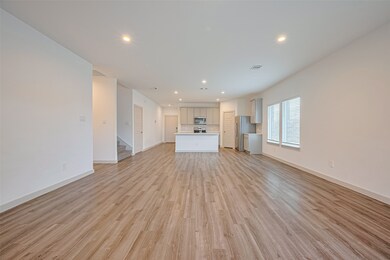1010 Curly Angora Ct Rosharon, TX 77583
Sienna NeighborhoodHighlights
- New Construction
- Contemporary Architecture
- 2 Car Attached Garage
- Ronald Thornton Middle School Rated A-
- Game Room
- Double Vanity
About This Home
Gorgeous 4 bedrooms, 3 baths, 2 story new home features modern design, large open concept plan with wood looking vinyl's flooring in the Entry, Family, Kitchen and the Dining room. The spacious kitchen w/ appliances (Stove, Microwave, Refrigerator, Dishwasher, Washer & Dryer), Quartz countertops, cabinets w/island breakfast bar, open to large family room. Primary suite w/carpet, Tiled Bath w/Large Shower & double sinks and 2nd bedroom w/full bath at downstairs. Upstairs has 2 bedrooms, shared Jack/Jill bath and game room. All windows w/blinds, large covered patio and full sprinkler system. Water softener with reverse osmosis system installed. Community has recreation center and pool. Easy access to 288, Hwy 6, and Ft Bend Tollway for commuting to Downtown, Med Center, The Galleria, as well as area dining, shopping and entertainment. High school is in walking distance, Middle and Elementary school is close to the community. Great Location and quick move in...come take a look!
Listing Agent
REALM Real Estate Professionals - Sugar Land License #0720188 Listed on: 07/05/2025

Home Details
Home Type
- Single Family
Year Built
- Built in 2023 | New Construction
Lot Details
- 6,182 Sq Ft Lot
- North Facing Home
Parking
- 2 Car Attached Garage
- Garage Door Opener
Home Design
- Contemporary Architecture
Interior Spaces
- 2,681 Sq Ft Home
- 2-Story Property
- Living Room
- Dining Room
- Game Room
Kitchen
- Breakfast Bar
- Gas Oven
- Gas Range
- <<microwave>>
- Dishwasher
- Kitchen Island
- Disposal
Flooring
- Vinyl Plank
- Vinyl
Bedrooms and Bathrooms
- 4 Bedrooms
- 3 Full Bathrooms
- Double Vanity
Laundry
- Dryer
- Washer
Eco-Friendly Details
- Energy-Efficient Windows with Low Emissivity
- Energy-Efficient HVAC
Schools
- Heritage Rose Elementary School
- Thornton Middle School
- Almeta Crawford High School
Utilities
- Central Heating and Cooling System
Listing and Financial Details
- Property Available on 10/27/23
- Long Term Lease
Community Details
Overview
- Caldwell Ranch Subdivision
Pet Policy
- Call for details about the types of pets allowed
- Pet Deposit Required
Map
Source: Houston Association of REALTORS®
MLS Number: 43746336
- 1103 Curly Angora Ct
- 7534 Cynomys Ct
- 903 Curly Angora Ct
- 7822 Murciana Dr
- 7902 Wrangler Shack Ln
- 7727 Sleek Flock Ln
- 1007 Lipizzan Ln
- 1218 Barzona Graze Dr
- 7902 Sleek Flock Ln
- 1114 Cattle Chute Ct
- 7722 Suffolk Valley Ln
- 1023 Cattle Chute Ct
- 711 Boer Plains Dr
- 703 Alpine Falls Rd
- 7302 Toluca Dr
- 931 Pismo Ln
- 1219 Minerals Ln
- 611 Hearth Manor Dr
- 7222 Melrose Ln
- 7714 Cattleman Valley Dr
- 1142 Appaloosa Ln
- 1123 Lipizzan Ln
- 7515 Fierce Friesian Ln
- 703 Alpine Falls Rd
- 7215 Victorville Dr
- 7919 Cattleman Valley Dr
- 506 Andes Prairie Ln
- 1211 Rosemead Dr
- 931 Barstow Dr
- 1115 Sommerville Dr
- 502 Poppy Field Ct
- 1139 Hughes Crossing Dr
- 8011 Ecru Ln
- 8414 Aster Glen Way
- 8414 Aster Gln Way
- 8106 Fieldfare Dr
- 1114 Toledo Bend Pass
- 8530 Sandy Coral Ln
- 207 William Ln
- 1227 Marvista Ln
