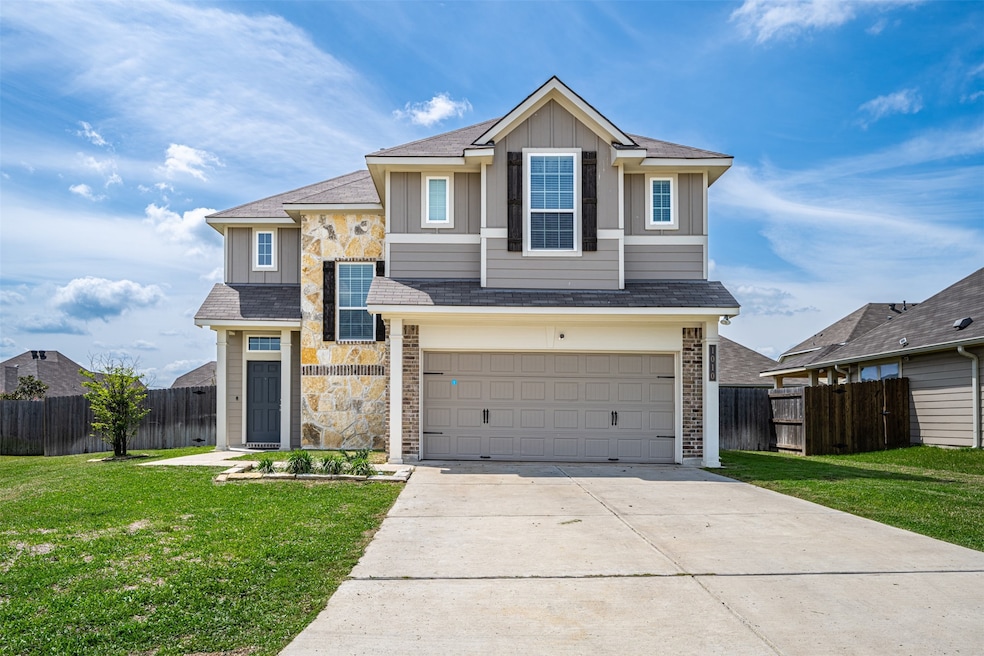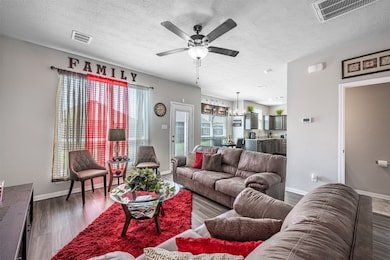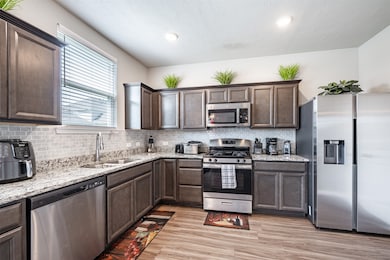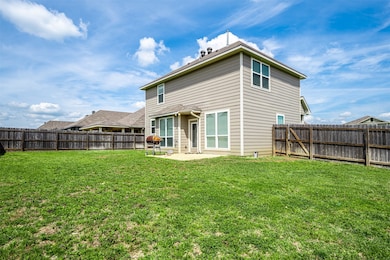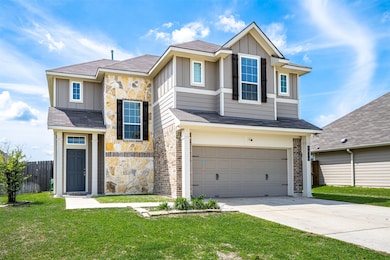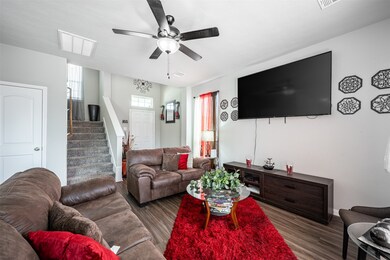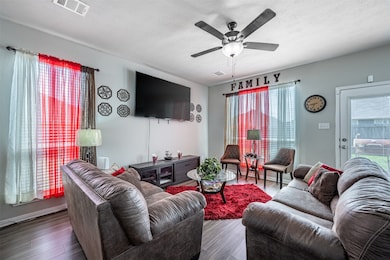1010 Harvest Ln Brenham, TX 77833
Highlights
- Deck
- Cul-De-Sac
- Patio
- Traditional Architecture
- 2 Car Attached Garage
- Vinyl Plank Flooring
About This Home
Charming two-story rental home in a quiet cul-de-sac. Features three spacious bedrooms and 2.5 bathrooms, with all bedrooms and full baths upstairs for privacy. The open-concept main floor includes a living area, dining space, and beautiful kitchen. Enjoy the large backyard with a concrete patio and ample green space. Expansive windows provide plenty of natural light. Upstairs, a versatile landing/game room adds extra living space. Located in the desirable Vintage Farms Subdivision.
Listing Agent
Coldwell Banker Properties Unlimited License #0233744 Listed on: 05/06/2025

Home Details
Home Type
- Single Family
Est. Annual Taxes
- $4,933
Year Built
- Built in 2021
Lot Details
- 7,057 Sq Ft Lot
- Cul-De-Sac
- Back Yard Fenced
- Sprinkler System
Parking
- 2 Car Attached Garage
Home Design
- Traditional Architecture
Interior Spaces
- 1,657 Sq Ft Home
- 2-Story Property
Kitchen
- Electric Oven
- Electric Range
- <<microwave>>
- Dishwasher
- Disposal
Flooring
- Carpet
- Vinyl Plank
- Vinyl
Bedrooms and Bathrooms
- 3 Bedrooms
Outdoor Features
- Deck
- Patio
Schools
- Bisd Draw Elementary School
- Brenham Junior High School
- Brenham High School
Utilities
- Central Heating and Cooling System
- Heating System Uses Gas
Listing and Financial Details
- Property Available on 8/1/25
- Long Term Lease
Community Details
Overview
- Vintage Farms Sub # 1 Subdivision
Pet Policy
- Call for details about the types of pets allowed
- Pet Deposit Required
Map
Source: Houston Association of REALTORS®
MLS Number: 56963648
APN: 5940-002-04700
- 2040 Muscadine Trail
- 1428 Lake Ridge Dr
- 1430 Lake Ridge Dr
- 1418 Lake Ridge Dr
- 1009 Old Vine Rd
- 1010 Old Vine Rd
- 1012 Old Vine Rd
- 1445 Lake Ridge Dr
- 1410 Whitney Ln
- 1412 Whitney Ln
- 1447 Lake Ridge Dr
- 1449 Lake Ridge Dr
- 1414 Whitney Ln
- 1409 Whitney Ln
- 1412 Lake Ridge Dr
- 1451 Lake Ridge Dr
- 1456 Lake Ridge Dr
- 1462 Lake Ridge Dr
- 2035 Winepress Rd
- 2037 Winepress Rd
- 1011 Old Vine Rd
- 1513 W Main St
- 1114 L J St
- 2924 N Park St
- 305 Duprie Dr
- 802 S Day St
- 404 S Park St
- 508 W 6th St
- 509 W Sixth St
- 100 Kurtz St
- 1705 Westwind Dr
- 1007 Sycamore St
- 1205 Lauraine St
- 411 W Mansfield St
- 1105 E Main St Unit B
- 1105 E Main St Unit A
- 1316 Williams St Unit B
- 1316 Williams St Unit A
- 1504 Clay St Unit B
- 1504 Clay St Unit A
