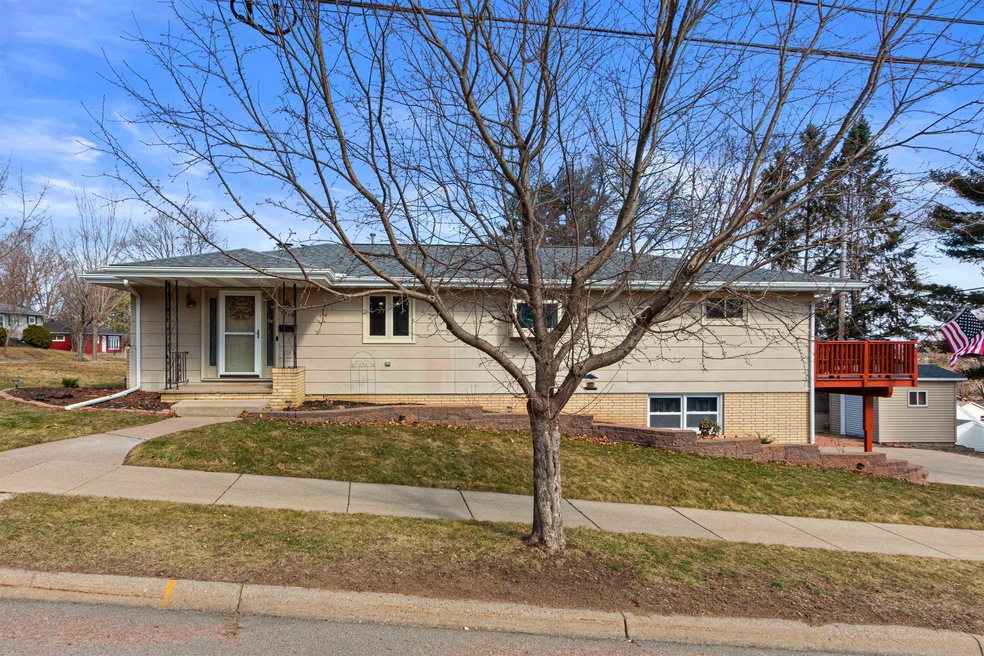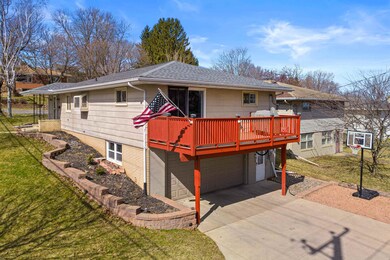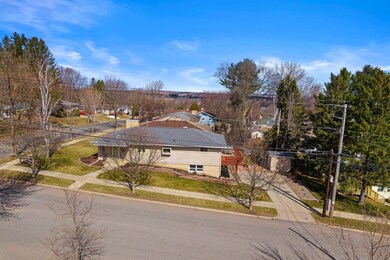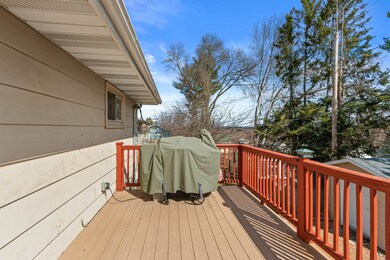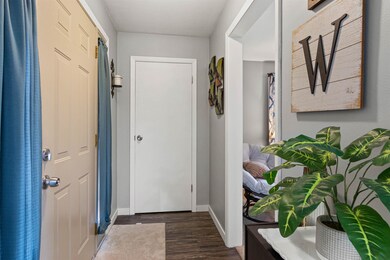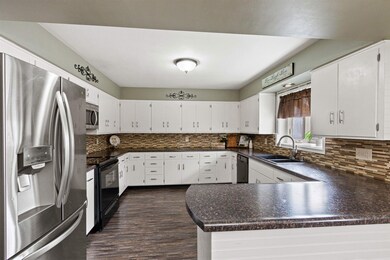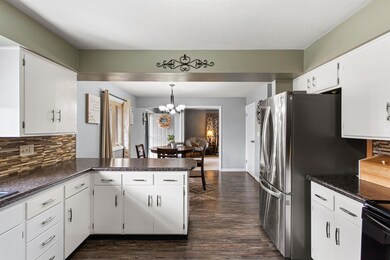
1010 Maple St Wausau, WI 54401
Westies NeighborhoodHighlights
- Open Floorplan
- Ranch Style House
- Lower Floor Utility Room
- Deck
- 2 Fireplaces
- 2 Car Attached Garage
About This Home
As of May 2024Introducing a charming new listing featuring 3 bedrooms, 2 full baths, and a 2 car garage. This home boasts a spacious kitchen with abundant counter space and cabinets, complemented by a wood burning fireplace in the large living room off the kitchen, as well as another fireplace in the family room downstairs. With a large mudroom and laundry room, convenience is key. Situated in a great location with parks and shopping nearby, residents can enjoy the added luxury of a large deck off the upper bedroom. Recent upgrades include a new refrigerator, flooring in the kitchen, dining room, and foyer, as well as a new microwave and ceiling fans in the bedrooms. Fresh paint throughout the house and a newly painted concrete floor in the laundry room add to the appeal. Notable enhancements also include a full office in the basement, recaptured original features such as stairs, doors, closet doors, kitchen cabinets, and interior brick around both wood burning fireplaces. This meticulously updated property presents an ideal opportunity for those seeking comfort and style in a well-appointed home
Last Agent to Sell the Property
STEVENS POINT REALTY INC License #85227-94 Listed on: 03/21/2024
Home Details
Home Type
- Single Family
Est. Annual Taxes
- $3,828
Year Built
- Built in 1964
Lot Details
- 6,098 Sq Ft Lot
Home Design
- Ranch Style House
- Brick Exterior Construction
- Composition Roof
- Wood Siding
- Cement Board or Planked
Interior Spaces
- Open Floorplan
- Ceiling Fan
- 2 Fireplaces
- Window Treatments
- Lower Floor Utility Room
Kitchen
- Range<<rangeHoodToken>>
- <<microwave>>
- Dishwasher
Flooring
- Carpet
- Linoleum
Bedrooms and Bathrooms
- 3 Bedrooms
- Bathroom on Main Level
- 2 Full Bathrooms
Laundry
- Dryer
- Washer
Partially Finished Basement
- Basement Fills Entire Space Under The House
- Natural lighting in basement
Parking
- 2 Car Attached Garage
- Garage Door Opener
- Driveway
Accessible Home Design
- Grab Bar In Bathroom
- Halls are 36 inches wide or more
Outdoor Features
- Deck
- Storage Shed
Utilities
- Forced Air Heating and Cooling System
- Water Filtration System
- Tankless Water Heater
- Public Septic
- High Speed Internet
- Cable TV Available
Listing and Financial Details
- Assessor Parcel Number 219-2907-263-0233
Ownership History
Purchase Details
Home Financials for this Owner
Home Financials are based on the most recent Mortgage that was taken out on this home.Purchase Details
Home Financials for this Owner
Home Financials are based on the most recent Mortgage that was taken out on this home.Purchase Details
Home Financials for this Owner
Home Financials are based on the most recent Mortgage that was taken out on this home.Purchase Details
Home Financials for this Owner
Home Financials are based on the most recent Mortgage that was taken out on this home.Purchase Details
Home Financials for this Owner
Home Financials are based on the most recent Mortgage that was taken out on this home.Purchase Details
Home Financials for this Owner
Home Financials are based on the most recent Mortgage that was taken out on this home.Purchase Details
Home Financials for this Owner
Home Financials are based on the most recent Mortgage that was taken out on this home.Similar Homes in Wausau, WI
Home Values in the Area
Average Home Value in this Area
Purchase History
| Date | Type | Sale Price | Title Company |
|---|---|---|---|
| Warranty Deed | $231,300 | Knight Barry Title | |
| Warranty Deed | $184,500 | County Land & Tiltle | |
| Deed | $184,500 | County Land & Tiltle | |
| Warranty Deed | $164,400 | None Available | |
| Warranty Deed | $149,900 | None Available | |
| Warranty Deed | $129,900 | None Available | |
| Warranty Deed | $108,000 | Clt | |
| Warranty Deed | $119,000 | Gts |
Mortgage History
| Date | Status | Loan Amount | Loan Type |
|---|---|---|---|
| Open | $184,000 | New Conventional | |
| Previous Owner | $166,431 | VA | |
| Previous Owner | $127,546 | FHA | |
| Previous Owner | $102,600 | New Conventional | |
| Previous Owner | $108,000 | Unknown | |
| Previous Owner | $106,000 | Unknown | |
| Previous Owner | $6,500 | Unknown | |
| Previous Owner | $107,100 | Unknown |
Property History
| Date | Event | Price | Change | Sq Ft Price |
|---|---|---|---|---|
| 07/17/2025 07/17/25 | For Sale | $234,900 | +4.4% | $114 / Sq Ft |
| 05/24/2024 05/24/24 | Sold | $225,000 | +2.3% | $110 / Sq Ft |
| 03/21/2024 03/21/24 | For Sale | $219,999 | +19.2% | $107 / Sq Ft |
| 04/18/2022 04/18/22 | Sold | $184,500 | +2.6% | $90 / Sq Ft |
| 02/13/2022 02/13/22 | For Sale | $179,900 | +9.5% | $88 / Sq Ft |
| 07/21/2020 07/21/20 | Sold | $164,320 | +6.1% | $80 / Sq Ft |
| 05/14/2020 05/14/20 | For Sale | $154,900 | +3.3% | $75 / Sq Ft |
| 10/31/2019 10/31/19 | Sold | $149,900 | 0.0% | $73 / Sq Ft |
| 10/04/2019 10/04/19 | Pending | -- | -- | -- |
| 09/28/2019 09/28/19 | For Sale | $149,900 | +15.4% | $73 / Sq Ft |
| 05/23/2017 05/23/17 | Sold | $129,900 | 0.0% | $66 / Sq Ft |
| 04/07/2017 04/07/17 | Pending | -- | -- | -- |
| 04/07/2017 04/07/17 | For Sale | $129,900 | +20.3% | $66 / Sq Ft |
| 10/11/2012 10/11/12 | Sold | $108,000 | -15.6% | $44 / Sq Ft |
| 08/28/2012 08/28/12 | Pending | -- | -- | -- |
| 02/03/2012 02/03/12 | For Sale | $127,900 | -- | $53 / Sq Ft |
Tax History Compared to Growth
Tax History
| Year | Tax Paid | Tax Assessment Tax Assessment Total Assessment is a certain percentage of the fair market value that is determined by local assessors to be the total taxable value of land and additions on the property. | Land | Improvement |
|---|---|---|---|---|
| 2024 | $3,828 | $212,300 | $20,400 | $191,900 |
| 2023 | $3,378 | $146,400 | $15,900 | $130,500 |
| 2022 | $3,411 | $146,400 | $15,900 | $130,500 |
| 2021 | $3,281 | $146,400 | $15,900 | $130,500 |
| 2020 | $3,426 | $146,400 | $15,900 | $130,500 |
| 2019 | $3,052 | $124,000 | $11,900 | $112,100 |
| 2018 | $3,218 | $124,000 | $11,900 | $112,100 |
| 2017 | $2,383 | $101,000 | $11,900 | $89,100 |
| 2016 | $2,305 | $101,000 | $11,900 | $89,100 |
| 2015 | $2,508 | $101,000 | $11,900 | $89,100 |
| 2014 | $2,652 | $111,900 | $17,500 | $94,400 |
Agents Affiliated with this Home
-
RISE REAL ESTATE TEAM
R
Seller's Agent in 2025
RISE REAL ESTATE TEAM
JONES REAL ESTATE GROUP
(715) 680-0019
3 in this area
154 Total Sales
-
Dakota Karlen

Seller Co-Listing Agent in 2025
Dakota Karlen
JONES REAL ESTATE GROUP
(715) 680-0019
6 in this area
147 Total Sales
-
Jody Lindvig

Seller's Agent in 2024
Jody Lindvig
STEVENS POINT REALTY INC
(715) 340-9737
4 in this area
187 Total Sales
-
Tom Sirianni

Seller's Agent in 2020
Tom Sirianni
EXIT MIDSTATE REALTY
(715) 470-4700
1 in this area
23 Total Sales
-
Yvonne Prey

Seller's Agent in 2019
Yvonne Prey
COLDWELL BANKER ACTION
(715) 571-7653
7 in this area
110 Total Sales
-
Katie Wadzinski

Seller's Agent in 2017
Katie Wadzinski
COLDWELL BANKER ACTION
(715) 573-7410
5 in this area
158 Total Sales
Map
Source: Central Wisconsin Multiple Listing Service
MLS Number: 22400923
APN: 291-2907-263-0233
- 314 N 9th Ave
- 124 N 7th Ave
- 329 N 12th Ave
- 213 N 17th Ave
- 416 Spruce St
- 330 N 5th Ave
- 212 S 5th Ave
- 419 N 3rd Ave
- 708 N 9th Ave
- 809 N 7th Ave
- 640 S 6th Ave
- 809 N 5th Ave
- 516 W Wausau Ave
- 702 S 1st Ave
- 514 S 21st Ave
- 1320 N 2nd St
- 1401 N 2nd St
- 1305 Merrill Ave
- 1015 S 5th Ave
- 410 Fulton St Unit 1008 N 5th Street
