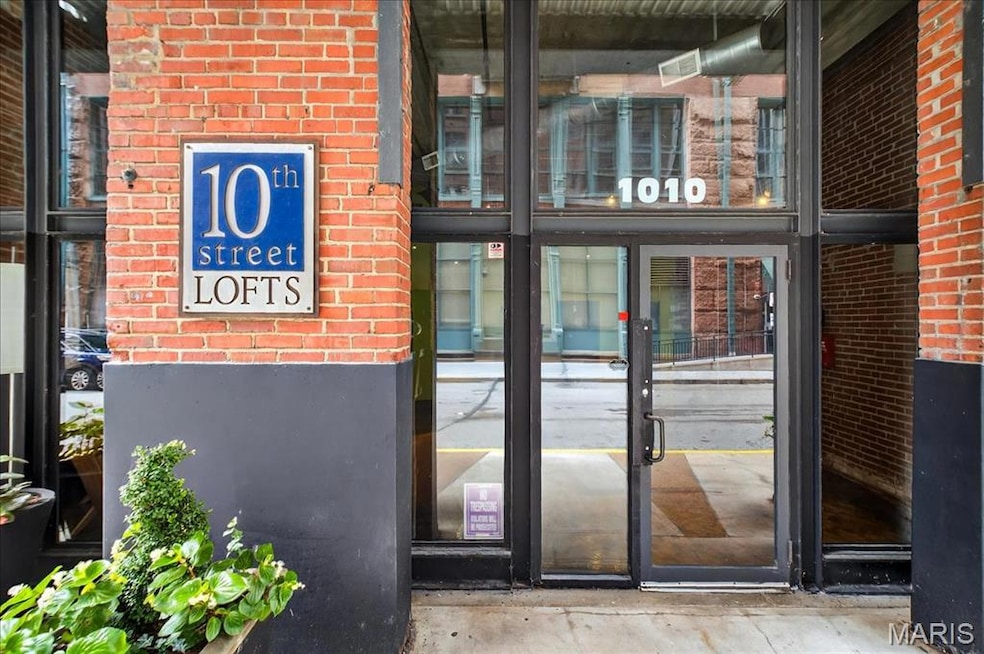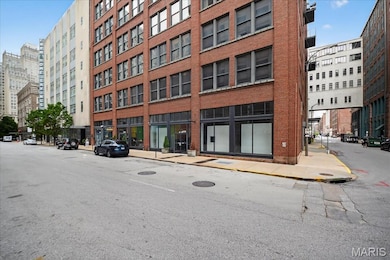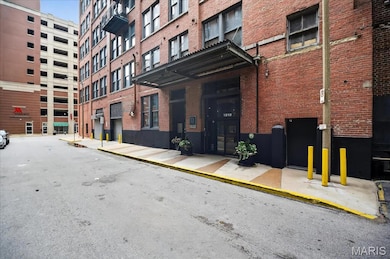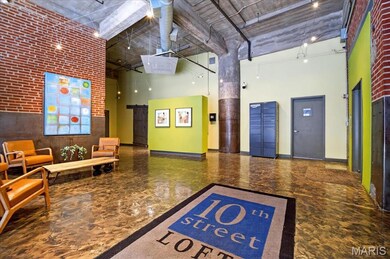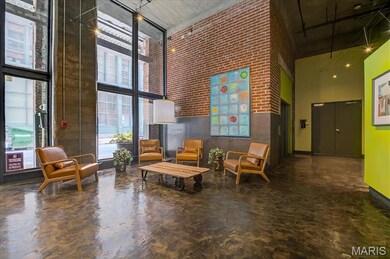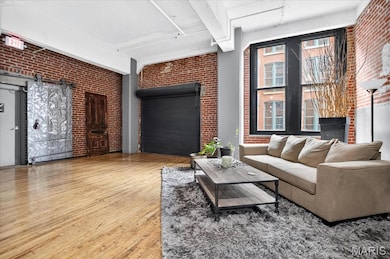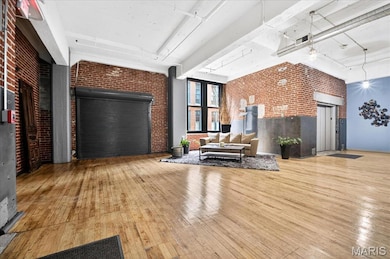
1010 Saint Charles St Unit 503 Saint Louis, MO 63101
Downtown Saint Louis NeighborhoodEstimated payment $1,894/month
Highlights
- Contemporary Architecture
- Living Room
- Central Heating and Cooling System
- Elevator
- 1-Story Property
- 1 Car Garage
About This Home
Stunning Loft in a tucked away location on Saint Charles Street in the heart of downtown. This 2 bed / 2 bath modern unit has so many amenities: soaring ceilings, an open floor plan with exposed brick, a stylish kitchen for dining in & open to the living and dining areas, huge entry which accommodates an office space, lovely bathrooms a large storage area (5 x 7) on the same floor (door #23) as well as a spacious lobby for the use of the owners, secured parking and a a glamorous roof top deck. HOA includes internet, water, trash, some insurance, and a portion of electric. Building is handicap accessible except for the roof top. Centrally located and walkable to Schnucks grocery, and all the wonderful entertainment available in downtown e.g. Sen Thai Asian Bistro, the Bridge Tap & Wine Bar, Cardinals, Blues, BattleHawks, Stifel Theater, a beautifully restored City library, public transportation and the St. Louis Arch Park grounds. HSA Home Warranty included.
Listing Agent
Berkshire Hathaway HomeServices Alliance Real Estate License #1999035689 Listed on: 07/18/2025

Co-Listing Agent
Berkshire Hathaway HomeServices Alliance Real Estate License #2005022780
Property Details
Home Type
- Condominium
Est. Annual Taxes
- $2,877
Year Built
- Built in 2002
HOA Fees
- $615 Monthly HOA Fees
Parking
- 1 Car Garage
- Garage Door Opener
Home Design
- Loft
- Contemporary Architecture
- Brick Exterior Construction
Interior Spaces
- 1,538 Sq Ft Home
- 1-Story Property
- Living Room
Kitchen
- Microwave
- Dishwasher
- Disposal
Bedrooms and Bathrooms
- 2 Bedrooms
- 2 Full Bathrooms
Laundry
- Dryer
- Washer
Home Security
Schools
- Henry Elem. Elementary School
- Yeatman-Liddell Middle School
- Vashon High School
Utilities
- Central Heating and Cooling System
Listing and Financial Details
- Assessor Parcel Number 0281-00-0083-0
Community Details
Overview
- Association fees include electricity, insurance, internet, sewer, trash, water
- 31 Units
- Tenth Street Lofts Condominium Association
- 10Th Street Community
Amenities
- Elevator
- Community Storage Space
Security
- Fire and Smoke Detector
- Fire Sprinkler System
- Fire Escape
Map
Home Values in the Area
Average Home Value in this Area
Tax History
| Year | Tax Paid | Tax Assessment Tax Assessment Total Assessment is a certain percentage of the fair market value that is determined by local assessors to be the total taxable value of land and additions on the property. | Land | Improvement |
|---|---|---|---|---|
| 2025 | $2,813 | $34,150 | -- | $34,150 |
| 2024 | $2,678 | $31,910 | -- | $31,910 |
| 2023 | $2,678 | $31,910 | $0 | $31,910 |
| 2022 | $2,691 | $30,680 | $0 | $30,680 |
| 2021 | $2,691 | $30,680 | $0 | $30,680 |
| 2020 | $2,555 | $28,750 | $0 | $28,750 |
| 2019 | $2,547 | $28,750 | $0 | $28,750 |
| 2018 | $2,708 | $29,790 | $0 | $29,790 |
| 2017 | $2,665 | $29,790 | $0 | $29,790 |
| 2016 | $2,697 | $29,790 | $0 | $29,790 |
| 2015 | $2,453 | $29,790 | $0 | $29,790 |
| 2014 | $2,441 | $29,790 | $0 | $29,790 |
| 2013 | -- | $29,790 | $0 | $29,790 |
Property History
| Date | Event | Price | Change | Sq Ft Price |
|---|---|---|---|---|
| 07/18/2025 07/18/25 | For Sale | $187,500 | +4.2% | $122 / Sq Ft |
| 09/29/2017 09/29/17 | Sold | -- | -- | -- |
| 08/26/2017 08/26/17 | Pending | -- | -- | -- |
| 07/12/2017 07/12/17 | Price Changed | $179,900 | -2.5% | $117 / Sq Ft |
| 06/06/2017 06/06/17 | Price Changed | $184,500 | -2.8% | $120 / Sq Ft |
| 05/11/2017 05/11/17 | Price Changed | $189,900 | -2.9% | $123 / Sq Ft |
| 04/19/2017 04/19/17 | Price Changed | $195,500 | -2.2% | $127 / Sq Ft |
| 04/01/2017 04/01/17 | For Sale | $199,900 | 0.0% | $130 / Sq Ft |
| 04/01/2017 04/01/17 | Off Market | -- | -- | -- |
| 03/15/2017 03/15/17 | Price Changed | $199,900 | -1.2% | $130 / Sq Ft |
| 03/01/2017 03/01/17 | Price Changed | $202,400 | -1.2% | $132 / Sq Ft |
| 01/24/2017 01/24/17 | For Sale | $204,900 | 0.0% | $133 / Sq Ft |
| 01/20/2017 01/20/17 | Off Market | -- | -- | -- |
| 12/05/2016 12/05/16 | Price Changed | $204,900 | -2.4% | $133 / Sq Ft |
| 10/19/2016 10/19/16 | For Sale | $209,900 | 0.0% | $136 / Sq Ft |
| 10/18/2016 10/18/16 | Off Market | -- | -- | -- |
| 07/06/2016 07/06/16 | Price Changed | $209,900 | -4.2% | $136 / Sq Ft |
| 05/13/2016 05/13/16 | For Sale | $219,000 | -- | $142 / Sq Ft |
Purchase History
| Date | Type | Sale Price | Title Company |
|---|---|---|---|
| Warranty Deed | -- | None Available | |
| Warranty Deed | -- | None Available | |
| Corporate Deed | -- | -- |
Mortgage History
| Date | Status | Loan Amount | Loan Type |
|---|---|---|---|
| Open | $166,250 | Adjustable Rate Mortgage/ARM | |
| Previous Owner | $146,000 | New Conventional | |
| Previous Owner | $196,000 | New Conventional | |
| Previous Owner | $228,000 | New Conventional |
Similar Homes in Saint Louis, MO
Source: MARIS MLS
MLS Number: MIS25048818
APN: 0281-00-0083-0
- 1010 Saint Charles St Unit 802
- 1010 Saint Charles St Unit 402
- 1010 Saint Charles St Unit 701
- 1010 Saint Charles St Unit 703
- 1010 Saint Charles St Unit 904
- 1010 Saint Charles St Unit 803
- 1015 Washington Ave Unit 603
- 1015 Washington Ave Unit 507
- 1015 Washington Ave Unit 304
- 1015 Washington Ave Unit 307
- 1015 Washington Ave Unit 609
- 1114 Washington Ave Unit 607
- 1113 Washington Ave Unit 403
- 1113 Washington Ave Unit 614
- 1113 Washington Ave Unit 317
- 1113 Washington Ave Unit 312
- 1113 Washington Ave Unit 510
- 1113 Washington Ave Unit 606
- 1113 Washington Ave Unit 708
- 1113 Washington Ave Unit 215
- 1010 Saint Charles St Unit 1002
- 1000 Washington Ave Unit 112
- 1000 Washington Ave
- 917 Locust St
- 915 Olive St
- 1015 Washington Ave Unit 402
- 1015 Washington Ave Unit 401
- 1110 Washington Ave
- 1006 Olive St Unit 503
- 1006 Olive St Unit 502
- 1006 Olive St Unit 501
- 915 Olive St Unit 1606
- 1136 Washington Ave Unit 412
- 208 N 9th St
- 1133 Washington Ave
- 300 N Tucker Blvd
- 800 Olive St
- 415 N Tucker Blvd
- 1209 Washington Ave
- 705 Olive St
