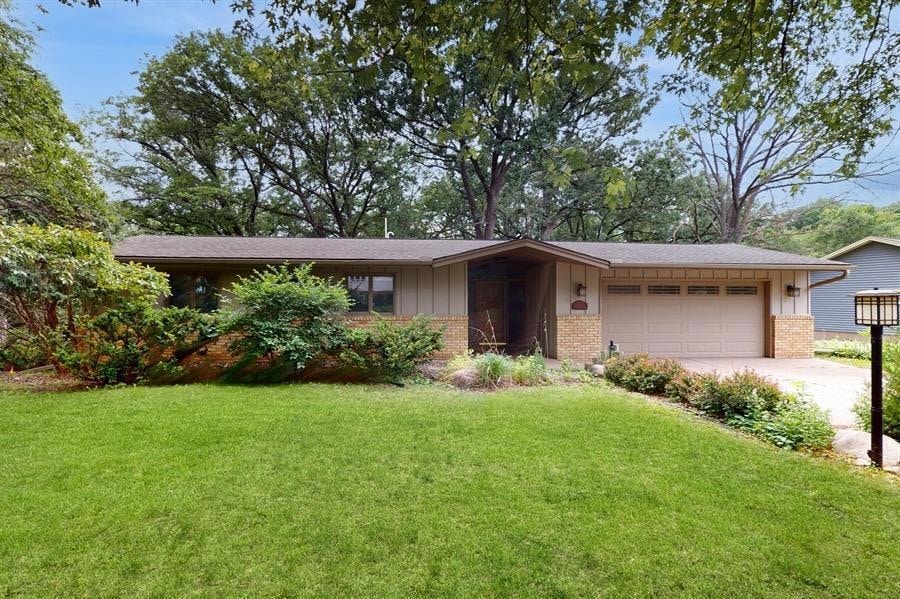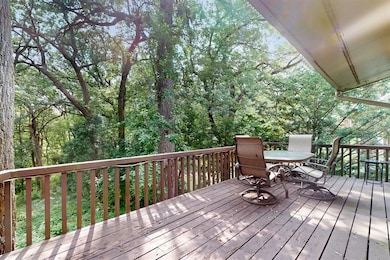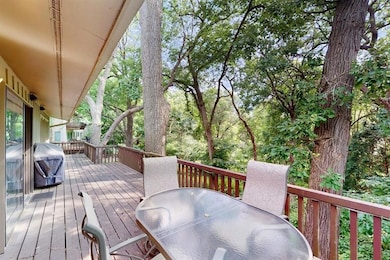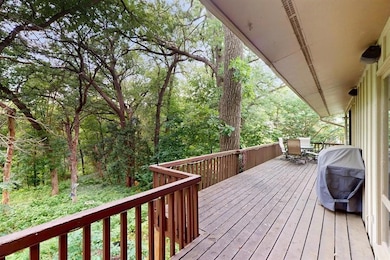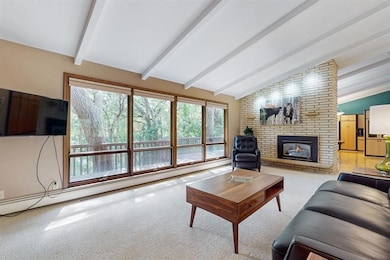
10100 James Rd Minneapolis, MN 55431
West Bloomington NeighborhoodEstimated payment $2,932/month
Highlights
- Home fronts a creek
- Family Room with Fireplace
- Game Room
- Deck
- No HOA
- Home Office
About This Home
Discover the rare charm & enduring style of this beautifully preserved mid-century modern home tucked away in one of Bloomington's most serene settings. Built in the 1960s & thoughtfully designed across 4 levels, this home blends architectural character with everyday functionality-offering nearly 3000 sq ft of versatile living space on a lush 0.56 -acre lot that backs up to the parkland & scenic Nine Mile Creek. This home greets you with classic mid-century elements-clean lines, expansive windows, & a seamless connection between indoor & outdoor spaces. The vaulted ceiling in the main living room enhances the sense of openness, while walls of windows flood the space with natural light & frame stunning views of the private back yard. An open floor plan unites the living room, dining area & kitchen, creating a bright & airy heart of the home. The living room centers around a gas-burning fireplace with an original floor-to-ceiling brick surround & a striking stone mantel-a focal point that captures the homes original design spirit. The informal dining area steps directly onto an expansive deck, perfect for entertaining or enjoying peaceful evenings surrounded by nature. This spacious home features four bedrooms and three bathrooms, offering flexibility for families, guests, or home office needs. Each room offers its own charm and generous natural light, while maintaining the cohesive mid-century style found throughout the home. Step outside and experience a true backyard retreat. Mature trees and thoughtful landscaping create a private sanctuary, while the property directly adjoins a park with walking trails and picturesque Nine Mile Creek. Nature lovers will appreciate the peaceful setting and easy access to recreation right out their back door. Additional Features *Vaulted ceilings in the main living area*Gas-burning fireplaces in both living and family rooms *Original floor-to-ceiling brick and stone fireplace surrounds*Large deck for outdoor dining and entertaining *Walk-out lower level to backyard*Attached 2 car garageDon't miss your chance to own this unique gem in the heart of Bloomington
Home Details
Home Type
- Single Family
Est. Annual Taxes
- $5,273
Year Built
- Built in 1962
Lot Details
- 0.56 Acre Lot
- Lot Dimensions are 106x260x75x278
- Home fronts a creek
Parking
- 2 Car Attached Garage
Home Design
- Split Level Home
Interior Spaces
- Entrance Foyer
- Family Room with Fireplace
- 2 Fireplaces
- Living Room with Fireplace
- Dining Room
- Home Office
- Game Room
Kitchen
- Range<<rangeHoodToken>>
- Dishwasher
- The kitchen features windows
Bedrooms and Bathrooms
- 4 Bedrooms
Laundry
- Dryer
- Washer
Basement
- Walk-Out Basement
- Basement Window Egress
Outdoor Features
- Deck
Utilities
- Forced Air Heating and Cooling System
- Boiler Heating System
- Radiant Heating System
Community Details
- No Home Owners Association
- Oakwood Estates Subdivision
Listing and Financial Details
- Assessor Parcel Number 1602724340041
Map
Home Values in the Area
Average Home Value in this Area
Tax History
| Year | Tax Paid | Tax Assessment Tax Assessment Total Assessment is a certain percentage of the fair market value that is determined by local assessors to be the total taxable value of land and additions on the property. | Land | Improvement |
|---|---|---|---|---|
| 2023 | $4,855 | $403,300 | $158,500 | $244,800 |
| 2022 | $4,849 | $411,700 | $155,100 | $256,600 |
| 2021 | $4,397 | $379,900 | $158,200 | $221,700 |
| 2020 | $3,964 | $350,300 | $149,800 | $200,500 |
| 2019 | $4,443 | $310,600 | $149,800 | $160,800 |
| 2018 | $4,269 | $338,400 | $150,000 | $188,400 |
| 2017 | $4,203 | $315,800 | $164,200 | $151,600 |
| 2016 | $4,885 | $344,500 | $173,200 | $171,300 |
| 2015 | $4,708 | $321,200 | $163,800 | $157,400 |
| 2014 | -- | $299,300 | $161,600 | $137,700 |
Property History
| Date | Event | Price | Change | Sq Ft Price |
|---|---|---|---|---|
| 06/15/2025 06/15/25 | Pending | -- | -- | -- |
| 06/10/2025 06/10/25 | For Sale | $450,000 | -- | $169 / Sq Ft |
Purchase History
| Date | Type | Sale Price | Title Company |
|---|---|---|---|
| Interfamily Deed Transfer | -- | None Available | |
| Interfamily Deed Transfer | -- | At Home Title Llc | |
| Warranty Deed | $365,000 | Watermark Title Agency | |
| Warranty Deed | $310,000 | -- |
Mortgage History
| Date | Status | Loan Amount | Loan Type |
|---|---|---|---|
| Open | $262,000 | New Conventional | |
| Closed | $278,000 | New Conventional | |
| Closed | $165,000 | New Conventional | |
| Previous Owner | $115,000 | Unknown |
About the Listing Agent

When her clients buy or sell a home with her, they get first-hand knowledge of Cindy Carlson and what sets her apart from the many other companies who do what she does. Her team and she are friendly, dedicated, knowledgeable, and professional - the REALTOR® Code of Ethics is the backbone of her business! Her obsession with real estate goes beyond continuous education she wants to be the best for her clients- knowing the market, Top negotiation skills, knowledge of probates, bankruptcies, short
Cynthia's Other Listings
Source: NorthstarMLS
MLS Number: 6715089
APN: 16-027-24-34-0041
- 1501 W 100th St
- 10535 Dupont Rd S
- 10355 Harriet Ave S
- 10048 Upton Rd
- 301 W 102nd St
- 1020 Bliss Ln
- 10624 Sheridan Ave S
- 9516 Russell Ave S
- 10212 Xerxes Ave S
- 10424 Washburn Ave S
- 10701 Hopkins Rd
- 10306 Nicollet Ave S
- 2708 W 96th St
- 10319 York Ln
- 301 W 95th St
- 10716 Washburn Ave S
- 3213 W Old Shakopee Rd
- 10832 Upton Ave S
- 167 Spring Valley Dr
- 10121 Stevens Ave S
