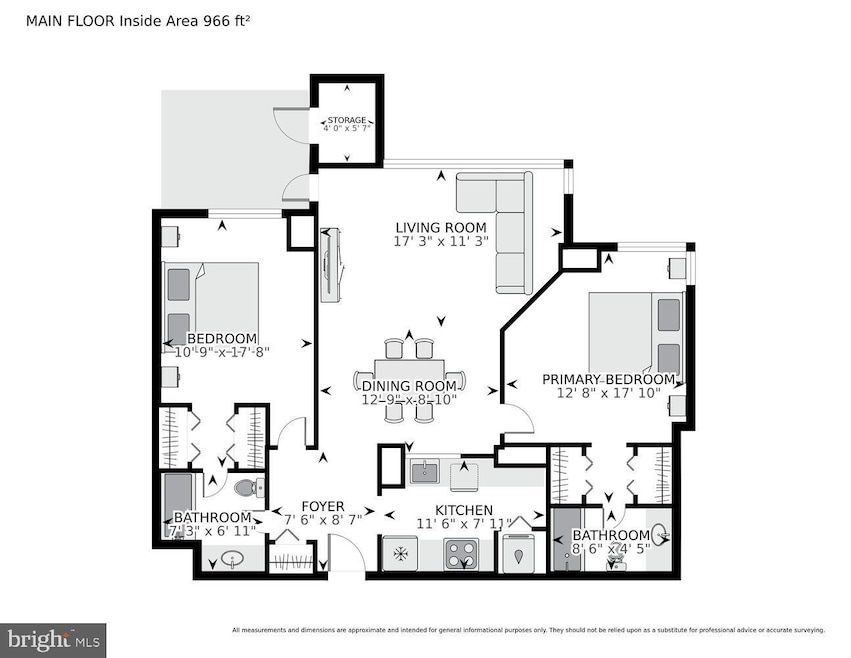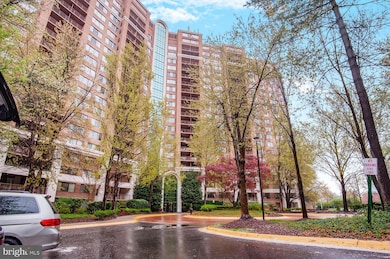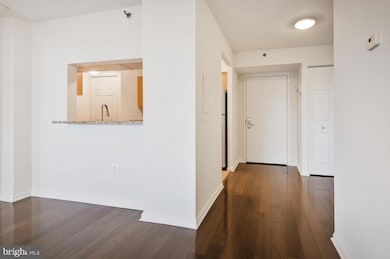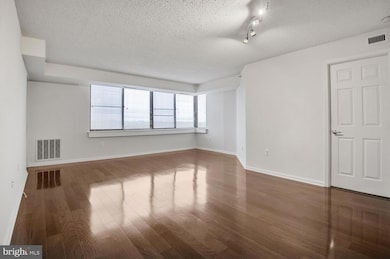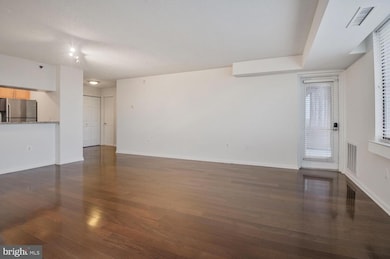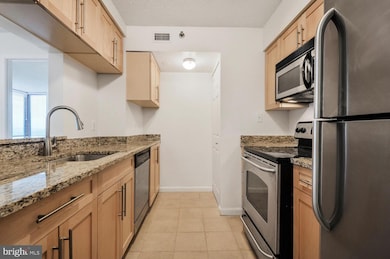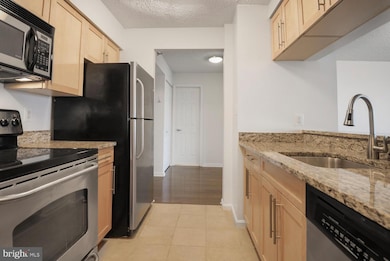Grosvenor Park 10101 Grosvenor Place Unit 1306 Rockville, MD 20852
Highlights
- Penthouse
- Traditional Architecture
- Central Heating and Cooling System
- Ashburton Elementary School Rated A
- Community Pool
- 1 Car Garage
About This Home
Generously sized 2 bedrooms 2 full baths unit in the high rise building of TENTENONE. Newly refreshed with new paint and detailed updates. Gleaming wood floors in living areas. Kitchen with granite countertops and stainless steel appliances. Washer and dryer within unit. Building premises includes club room and outdoor pool. Trash and water are included. 15-minute walk to Grosvenor-Strathmore metro. More importantly, there are two designated parking spaces that come with this unit! Move-in Ready. Please be sure to check out the virtual tour! Professionally managed property. Online application available.
Condo Details
Home Type
- Condominium
Est. Annual Taxes
- $4,425
Year Built
- Built in 1986
Parking
- Parking Lot
Home Design
- Penthouse
- Traditional Architecture
- Brick Exterior Construction
Interior Spaces
- 1,200 Sq Ft Home
- Property has 1 Level
- Washer and Dryer Hookup
Bedrooms and Bathrooms
- 2 Main Level Bedrooms
- 2 Full Bathrooms
Accessible Home Design
- Accessible Elevator Installed
Utilities
- Central Heating and Cooling System
- Electric Water Heater
Listing and Financial Details
- Residential Lease
- Security Deposit $2,900
- 12-Month Min and 24-Month Max Lease Term
- Available 5/23/25
- Assessor Parcel Number 160403505133
Community Details
Overview
- High-Rise Condominium
- Grosvenor Park Subdivision
Recreation
Pet Policy
- Pets allowed on a case-by-case basis
- Pet Deposit $500
- $50 Monthly Pet Rent
Map
About Grosvenor Park
Source: Bright MLS
MLS Number: MDMC2182504
APN: 04-03505133
- 10101 Grosvenor Place Unit 1901
- 10101 Grosvenor Place Unit L03
- 10101 Grosvenor Place Unit 407
- 10101 Grosvenor Place Unit L12
- 10101 Grosvenor Place Unit 1302
- 10101 Grosvenor Place Unit 301
- 10201 Grosvenor Place
- 10201 Grosvenor Place
- 10201 Grosvenor Place Unit 915
- 10201 Grosvenor Place
- 10201 Grosvenor Place
- 10201 Grosvenor Place
- 10201 Grosvenor Place Unit 1005
- 10201 Grosvenor Place Unit 1406
- 10201 Grosvenor Place
- 10274 Grosvenor Place
- 10302 Grosvenor Place
- 10326 Grosvenor Place
- 10228 Rockville Pike Unit 201
- 10404 Rockville Pike
- 10101 Grosvenor Place Unit 815
- 10101 Grosvenor Place Unit 1820
- 10101 Grosvenor Place Unit L08
- 10101 Grosvenor Place Unit L03
- 10101 Grosvenor Place Unit 1906
- 5241 King Charles Way
- 10201 Grosvenor Place Unit 103
- 10201 Grosvenor Place Unit 1406
- 10201 Grosvenor Plaza Unit 1128
- 5177 King Charles Way
- 10309 Montrose Ave Unit 101
- 5105 King Charles Way
- 10316 Rockville Pike Unit 101
- 10304 Rockville Pike Unit 401
- 5307 Merriam St
- 10306 Strathmore Hall St
- 10301 Grosvenor Place
- 5507 Thornbush Ct
- 10228 Rockville Pike Unit 402
- 10401 Grosvenor Place Unit 825
