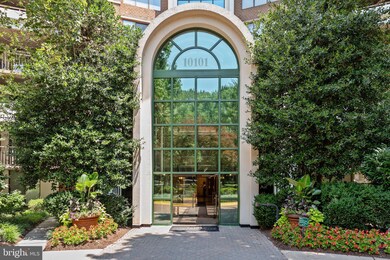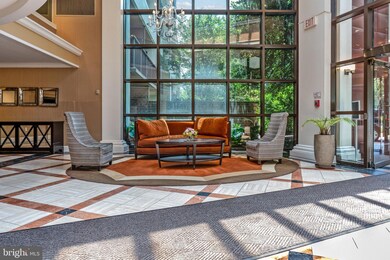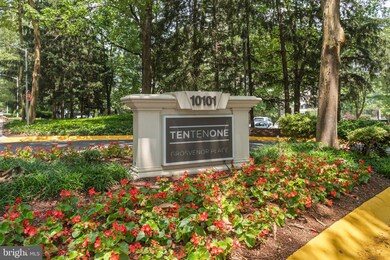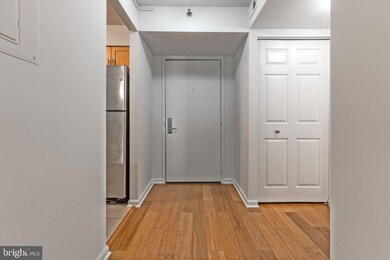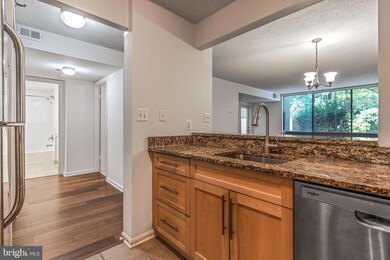Grosvenor Park 10101 Grosvenor Place Unit L03 Rockville, MD 20852
Highlights
- Fitness Center
- Open Floorplan
- Main Floor Bedroom
- Ashburton Elementary School Rated A
- Contemporary Architecture
- Community Pool
About This Home
Available for immediate move in! Brand new flooring and fresh paint throughout. Discover this beautifully maintained one-bedroom condo in the vibrant Bethesda community. Featuring an open floor plan, stainless steel appliances, granite countertops, and a private balcony, this condo is ideal for professionals seeking comfort and convenience. In-unit washer and dryer, reserved parking, and access to community amenities including pool, fitness center, tennis courts, and clubhouse. Prime location near Grosvenor Metro, NIH, Walter Reed, and Rockville Pike with easy access to DC. Schedule a showing to discover luxury living in Bethesda just steps from the metro! Pets welcome with pet fee!
Condo Details
Home Type
- Condominium
Est. Annual Taxes
- $2,986
Year Built
- Built in 1986
HOA Fees
- $625 Monthly HOA Fees
Home Design
- Contemporary Architecture
Interior Spaces
- 1,102 Sq Ft Home
- Property has 1 Level
- Open Floorplan
- Family Room Off Kitchen
Kitchen
- <<builtInRangeToken>>
- <<builtInMicrowave>>
- Dishwasher
- Stainless Steel Appliances
- Disposal
Bedrooms and Bathrooms
- 1 Main Level Bedroom
- 1 Full Bathroom
Laundry
- Laundry in unit
- Dryer
- Washer
Home Security
Parking
- Parking Lot
- Rented or Permit Required
- 1 Assigned Parking Space
Outdoor Features
- Patio
Schools
- Ashburton Elementary School
- North Bethesda Middle School
- Walter Johnson High School
Utilities
- Central Air
- Heat Pump System
- Multi-Tank Water Heater
Listing and Financial Details
- Residential Lease
- Security Deposit $2,100
- Tenant pays for electricity, gas, hot water, internet, minor interior maintenance
- The owner pays for association fees, management, real estate taxes
- Rent includes common area maintenance, community center, grounds maintenance, hoa/condo fee, lawn service, parking, pest control, pool maintenance, recreation facility, security monitoring, taxes, sewer
- No Smoking Allowed
- 12-Month Min and 24-Month Max Lease Term
- Available 7/1/25
- Assessor Parcel Number 160403502733
Community Details
Overview
- Association fees include common area maintenance, exterior building maintenance, lawn maintenance, pool(s)
- High-Rise Condominium
- Grosvenor Subdivision
Recreation
- Jogging Path
Pet Policy
- Pets allowed on a case-by-case basis
- Pet Deposit $250
Security
- Front Desk in Lobby
- Fire Sprinkler System
Map
About Grosvenor Park
Source: Bright MLS
MLS Number: MDMC2177824
APN: 04-03502733
- 10101 Grosvenor Place Unit 1901
- 10101 Grosvenor Place Unit 407
- 10101 Grosvenor Place Unit L12
- 10101 Grosvenor Place Unit 1302
- 10101 Grosvenor Place Unit 301
- 10201 Grosvenor Place
- 10201 Grosvenor Place
- 10201 Grosvenor Place Unit 915
- 10201 Grosvenor Place
- 10201 Grosvenor Place
- 10201 Grosvenor Place
- 10201 Grosvenor Place Unit 1005
- 10201 Grosvenor Place Unit 1406
- 10201 Grosvenor Place
- 10274 Grosvenor Place
- 10302 Grosvenor Place
- 10326 Grosvenor Place
- 10228 Rockville Pike Unit 201
- 10404 Rockville Pike
- 10200 Rockville Pike Unit 201
- 10101 Grosvenor Place Unit 815
- 10101 Grosvenor Place Unit 1820
- 10101 Grosvenor Place Unit L08
- 10101 Grosvenor Place Unit 1306
- 10101 Grosvenor Place Unit 1906
- 5241 King Charles Way
- 10201 Grosvenor Place Unit 103
- 10201 Grosvenor Place Unit 1406
- 10201 Grosvenor Plaza Unit 1128
- 5177 King Charles Way
- 5105 King Charles Way
- 10316 Rockville Pike Unit 101
- 10304 Rockville Pike Unit 401
- 5307 Merriam St
- 10306 Strathmore Hall St
- 10301 Grosvenor Place
- 5507 Thornbush Ct
- 10228 Rockville Pike Unit 402
- 10401 Grosvenor Place Unit 825
- 5427 Grove Ridge Way

