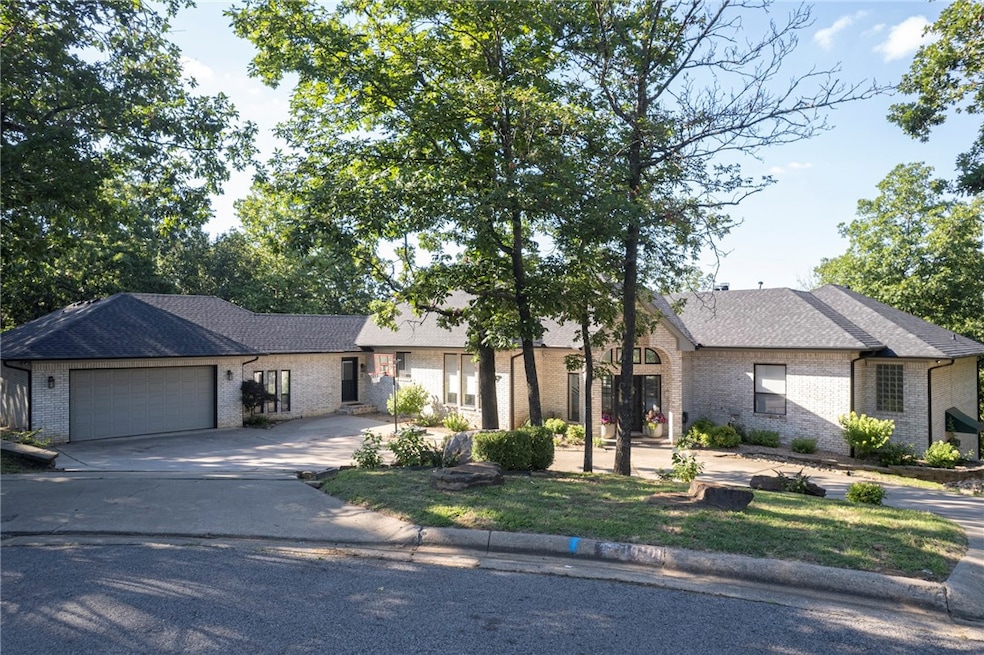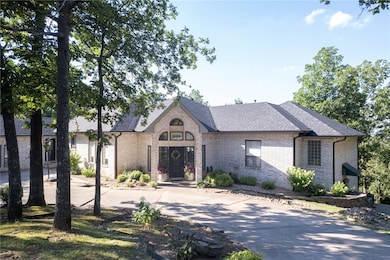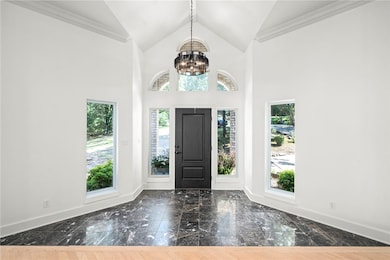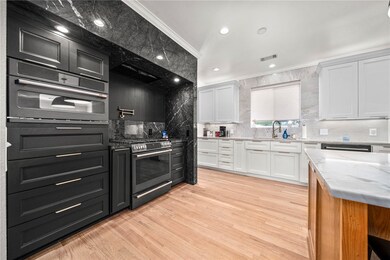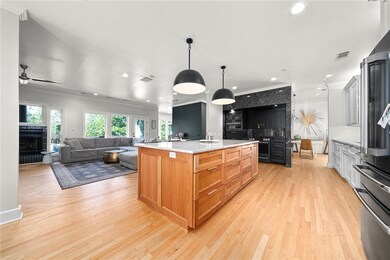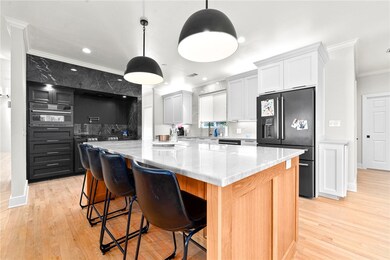
10101 Stephens Ct Fort Smith, AR 72908
Fianna Hills NeighborhoodEstimated payment $5,512/month
Highlights
- Popular Property
- In Ground Pool
- Deck
- Elmer H. Cook Elementary School Rated A-
- 2.18 Acre Lot
- Family Room with Fireplace
About This Home
Welcome to this stunning luxury home where sophistication and style meet modern comfort. This masterpiece boasts a fully renovated interior, blending elegance with contemporary flair. Flooded with natural light from large windows, the space is bright and inviting. Elegant finishes and multiple fireplaces add warmth and charm throughout. The expansive primary suite is a sanctuary of comfort and tranquility, with serene views from your private balcony. The chef's kitchen features top-of-the-line appliances, an oversized pantry, a pot filler, and a breakfast nook. For formal gatherings, the exquisite dining room is ideal. The lower level impresses with additional bedrooms, a second kitchen, and a laundry room, ensuring ample space for family and guests. Outside, discover a private oasis with a pristine in-ground pool and inviting outdoor fireplace, perfect for relaxation and entertaining. This exceptional property epitomizes modern luxury living, offering comfort, elegance, and beauty. Welcome to your dream retreat.
Listing Agent
The Heritage Group Real Estate Co. Brokerage Phone: 479-308-8380 License #SA00062756 Listed on: 06/14/2024
Home Details
Home Type
- Single Family
Est. Annual Taxes
- $6,382
Year Built
- Built in 1999
Lot Details
- 2.18 Acre Lot
- Cul-De-Sac
- Landscaped
Home Design
- Slab Foundation
- Shingle Roof
- Architectural Shingle Roof
Interior Spaces
- 6,966 Sq Ft Home
- 2-Story Property
- Built-In Features
- Ceiling Fan
- Gas Log Fireplace
- Blinds
- Family Room with Fireplace
- 4 Fireplaces
- Living Room with Fireplace
- Home Office
- Library
- Bonus Room
- Finished Basement
- Walk-Out Basement
- Fire and Smoke Detector
- Washer and Dryer Hookup
Kitchen
- Eat-In Kitchen
- Gas Range
- <<microwave>>
- Plumbed For Ice Maker
- Dishwasher
- Quartz Countertops
- Disposal
Flooring
- Wood
- Carpet
- Ceramic Tile
- Luxury Vinyl Plank Tile
Bedrooms and Bathrooms
- 5 Bedrooms
- Split Bedroom Floorplan
- Walk-In Closet
Parking
- 3 Car Attached Garage
- Garage Door Opener
Eco-Friendly Details
- ENERGY STAR Qualified Appliances
Pool
- In Ground Pool
- Outdoor Pool
Outdoor Features
- Balcony
- Deck
- Covered patio or porch
- Outdoor Fireplace
Utilities
- Central Heating and Cooling System
- Heating System Uses Gas
- Gas Water Heater
Community Details
- Fianna Hills Nolte Tracts Subdivision
Listing and Financial Details
- Tax Lot L-1
Map
Home Values in the Area
Average Home Value in this Area
Tax History
| Year | Tax Paid | Tax Assessment Tax Assessment Total Assessment is a certain percentage of the fair market value that is determined by local assessors to be the total taxable value of land and additions on the property. | Land | Improvement |
|---|---|---|---|---|
| 2024 | $6,155 | $117,240 | $9,000 | $108,240 |
| 2023 | $6,382 | $117,240 | $9,000 | $108,240 |
| 2022 | $6,432 | $117,240 | $9,000 | $108,240 |
| 2021 | $6,432 | $117,240 | $9,000 | $108,240 |
| 2020 | $6,432 | $117,240 | $9,000 | $108,240 |
| 2019 | $6,767 | $123,020 | $9,000 | $114,020 |
| 2018 | $6,792 | $123,020 | $9,000 | $114,020 |
| 2017 | $6,109 | $0 | $0 | $0 |
| 2016 | $6,459 | $123,020 | $9,000 | $114,020 |
| 2015 | $6,109 | $123,020 | $9,000 | $114,020 |
| 2014 | $6,001 | $120,970 | $7,000 | $113,970 |
Property History
| Date | Event | Price | Change | Sq Ft Price |
|---|---|---|---|---|
| 07/18/2025 07/18/25 | For Sale | $899,000 | 0.0% | $130 / Sq Ft |
| 07/02/2025 07/02/25 | Price Changed | $899,000 | -2.8% | $129 / Sq Ft |
| 05/08/2025 05/08/25 | Price Changed | $925,000 | -2.6% | $133 / Sq Ft |
| 12/10/2024 12/10/24 | Price Changed | $950,000 | -2.6% | $136 / Sq Ft |
| 09/30/2024 09/30/24 | Price Changed | $975,000 | -2.0% | $140 / Sq Ft |
| 07/09/2024 07/09/24 | Price Changed | $995,000 | -9.1% | $143 / Sq Ft |
| 06/14/2024 06/14/24 | For Sale | $1,095,000 | -- | $157 / Sq Ft |
Purchase History
| Date | Type | Sale Price | Title Company |
|---|---|---|---|
| Warranty Deed | $283,500 | Waco Title | |
| Warranty Deed | $492,500 | Waco Title Co Fort Smith | |
| Deed | $78,000 | -- |
Mortgage History
| Date | Status | Loan Amount | Loan Type |
|---|---|---|---|
| Previous Owner | $394,000 | New Conventional | |
| Previous Owner | $892,500 | Reverse Mortgage Home Equity Conversion Mortgage | |
| Previous Owner | $100,000 | Credit Line Revolving |
Similar Homes in Fort Smith, AR
Source: Northwest Arkansas Board of REALTORS®
MLS Number: 1278795
APN: 12695-0003-00000-00
- 3017 Canongate Way
- 3301 Royal Scots Way
- 10400 Castleton St
- 2625 Roxbury Ln
- 3005 Chelsea Mead
- 3417 Royal Scots Way
- 3405 Ramsgate Way
- 2509 Roxbury Ln
- 2508 Roxbury Ln
- 2605 Ramsgate Way
- 3409 Ramsgate Way
- 3509 Royal Scots Way
- 2909 Fincastle Dr
- 9509 Londonderry Ct
- 9608 Bryn Mawr Cir
- 9506 Londonderry Ct
- 10307 Stoneleige St
- 10704 Castleton St
- 2309 Queensbury Way
- 10301 Stoneleige St
- 2300 Brigadoon Dr
- 2881 Oakview Rd
- 9025 Wildwood Way
- 8817 S 28th St
- 1429 Willowbrook Cir
- 1303 Willowbrook Cir
- 9207 Highway 71 S Unit 10
- 9207 Highway 71 S Unit 11
- 8500 S 28th St
- 8409 S 35th Terrace
- 1212 Mesa Dr
- 1001 Trenton Dr
- 7500 Jenny Lind Rd
- 511 Ridge Point Dr
- 4802 Morgans Way
- 7214 Red Pine Dr
- 7114 Texas Rd
- 8809 Bainbridge Ct
- 8909 Cambria Cir
- 8916 Cambria Cir
