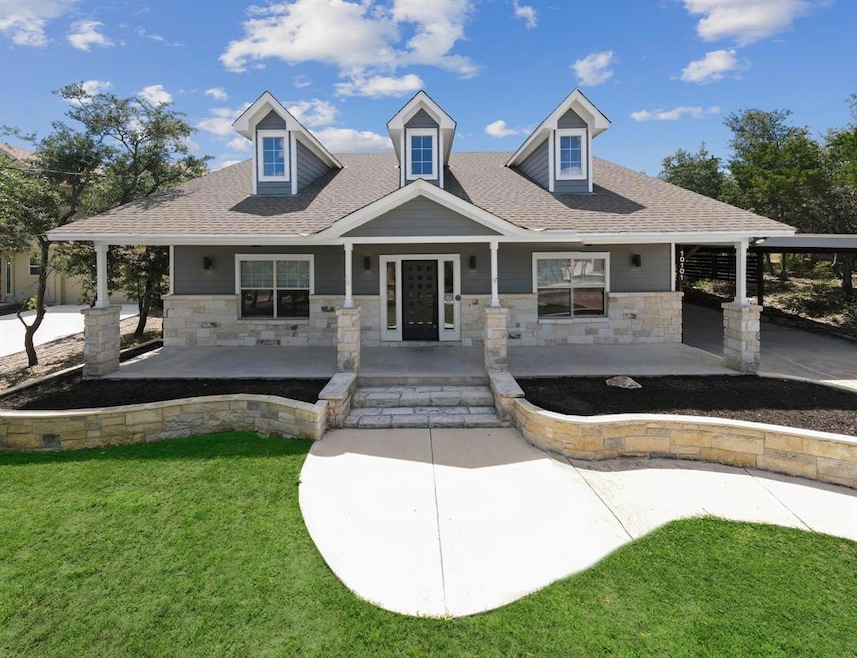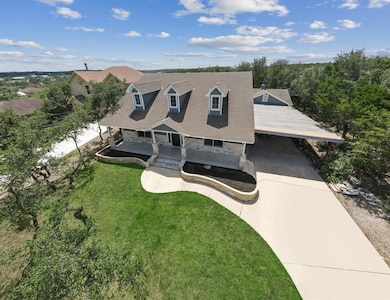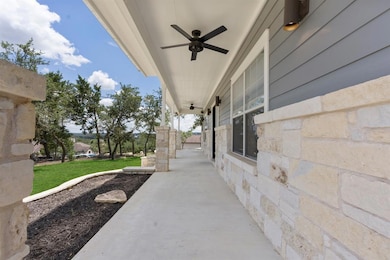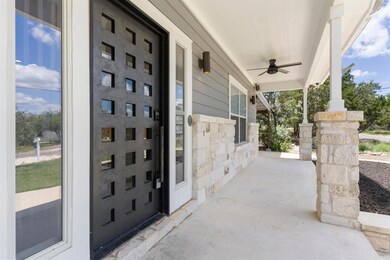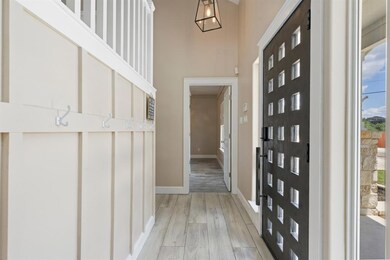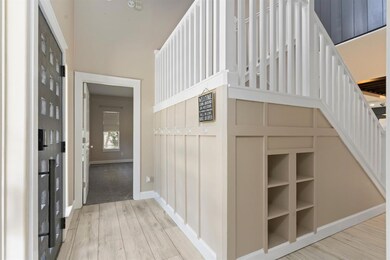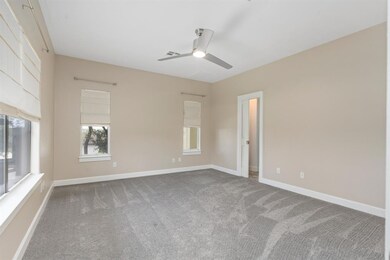10101 Twin Lake Loop Dripping Springs, TX 78620
Hamilton Pool NeighborhoodHighlights
- Covered Arena
- Fishing
- Gated Community
- Bee Cave Elementary School Rated A-
- Two Primary Bedrooms
- View of Trees or Woods
About This Home
Ready for move in! Tucked beneath mature trees on a lushly landscaped lot, this beautifully renovated home blends warmth, functionality, and timeless design—just minutes from Hamilton Pool in the desirable Deer Creek Park neighborhood. Craftsman-inspired and updated with transitional, soft-modern finishes, the home is surrounded by scenic Hill Country views and just a short drive to Lake Travis. With no HOA, there’s freedom to store a boat or other recreational gear. The flexible layout includes two primary suites, three additional bedrooms, a dedicated office or loft, a flex space, and four full bathrooms—ideal for multi-generational living or private guest accommodations. The living room centers around agas/wood-burning limestone fireplace and flows limestone and flows seamlessly into the open-concept kitchen and dining areas, finished with wide plank ceramic tile flooring. The kitchen features wood beam ceilings, an island with breakfast bar, walk-in pantry, built-in bar with mini sink, and custom cabinetry. All appliances convey, including a double-door refrigerator. Upstairs, the family room has laminate wood flooring, and bedrooms are updated with plush Lifeproof carpet and high-grade padding. East-facing and fully renovated with premium finishes and fixtures from Restoration Hardware, the home exudes character throughout. Step outside to a private backyard with a covered porch, tongue-and-groove ceiling, and built-in grill—perfect for entertaining guests or peaceful evenings. Landscaped with rocked garden beds, Zoysia grass, and blooming roses, the yard is enclosed by an eight-foot privacy fence. The oversized garage includes two parking bays and a full workshop with cabinetry and tool shelving. Zoned to Lake Travis ISD and just five minutes from Bee Cave Elementary, the home also offers access to Deer Creek’s private park with a playground, fishing, and a swimming lake. With its thoughtful design and ideal setting, this is a rare Hill Country find.
Listing Agent
Moreland Properties Brokerage Phone: (512) 480-0848 License #0600753 Listed on: 07/17/2025

Home Details
Home Type
- Single Family
Est. Annual Taxes
- $6,143
Year Built
- Built in 2005
Lot Details
- 0.25 Acre Lot
- Property fronts a private road
- East Facing Home
- Dog Run
- Private Entrance
- Wood Fence
- Landscaped
- Native Plants
- Cleared Lot
- Mature Trees
- Wooded Lot
- Garden
- Back Yard Fenced and Front Yard
Parking
- 2 Car Garage
- Attached Carport
- Front Facing Garage
- Garage Door Opener
- Gravel Driveway
- Secured Garage or Parking
- Additional Parking
Property Views
- Woods
- Hills
- Neighborhood
Home Design
- Slab Foundation
- Blown-In Insulation
- Low VOC Insulation
- Composition Roof
- Board and Batten Siding
- Concrete Siding
- Masonry Siding
- Cedar
Interior Spaces
- 2,699 Sq Ft Home
- 2-Story Property
- Open Floorplan
- Wired For Sound
- Wired For Data
- Built-In Features
- Woodwork
- Beamed Ceilings
- Ceiling Fan
- Recessed Lighting
- Track Lighting
- Wood Burning Fireplace
- Fireplace With Gas Starter
- Stone Fireplace
- Double Pane Windows
- Entrance Foyer
- Living Room with Fireplace
- Multiple Living Areas
- Storage
Kitchen
- Eat-In Kitchen
- Breakfast Bar
- Self-Cleaning Oven
- Gas Cooktop
- Microwave
- ENERGY STAR Qualified Refrigerator
- Ice Maker
- ENERGY STAR Qualified Dishwasher
- Kitchen Island
- Tile Countertops
- Disposal
- Instant Hot Water
Flooring
- Carpet
- Tile
- Vinyl
Bedrooms and Bathrooms
- 5 Bedrooms | 3 Main Level Bedrooms
- Primary Bedroom on Main
- Double Master Bedroom
- Dual Closets
- Walk-In Closet
- Two Primary Bathrooms
- In-Law or Guest Suite
- 4 Full Bathrooms
- Double Vanity
Home Security
- Security System Owned
- Security Lights
- Smart Thermostat
- Carbon Monoxide Detectors
- Fire and Smoke Detector
Outdoor Features
- Deck
- Covered patio or porch
- Exterior Lighting
- Separate Outdoor Workshop
- Outdoor Gas Grill
- Playground
Schools
- Bee Cave Elementary School
- Lake Travis Middle School
- Lake Travis High School
Utilities
- Central Heating and Cooling System
- Heating System Uses Propane
- Vented Exhaust Fan
- Hot Water Heating System
- Above Ground Utilities
- Propane
- Tankless Water Heater
- Water Purifier is Owned
- Water Softener is Owned
- Septic Tank
- High Speed Internet
- Phone Available
- Cable TV Available
Additional Features
- Handicap Accessible
- Gray Water System
- Covered Arena
Listing and Financial Details
- Security Deposit $3,500
- Tenant pays for all utilities
- Negotiable Lease Term
- $50 Application Fee
- Assessor Parcel Number 01099701060000
- Tax Block QQ
Community Details
Overview
- No Home Owners Association
- Twin Lake Hills Subdivision
- Community Lake
Amenities
- Community Barbecue Grill
- Picnic Area
- Courtyard
- Common Area
- Planned Social Activities
- Community Mailbox
Recreation
- Community Playground
- Fishing
- Park
- Dog Park
Pet Policy
- Limit on the number of pets
- Pet Deposit $600
- Pet Amenities
- Dogs and Cats Allowed
- Medium pets allowed
Security
- Controlled Access
- Gated Community
Map
Source: Unlock MLS (Austin Board of REALTORS®)
MLS Number: 3494563
APN: 108704
- 10103 Twin Lake Loop
- 10033 Longhorn Skyway
- 18140 Compass Cir
- 17900 Linkview Dr
- 17612 Village Dr
- 17701 Village Dr
- 10129 Longhorn Skyway
- 17800 Windecker Cove
- 17601 Lake Shore Dr
- 17600 Westlake Dr
- 17503 Lake Shore Dr
- 18220 Shepherds Corral
- 17504 Village Dr
- 18300 Shepherds Corral
- 17301 Avion Dr
- 17912 Turkey Trot Trail
- 10627 Lake Park Dr
- 17811 Mason Dixon Cir
- 33524 Brooks Ranch Rd
- 9912 Little Creek Cir
- 9909 Cirrus Dr
- 17800 Village Dr
- 10400 W Cave Loop
- 17203 Deer Creek Skyview
- 310 Saddle Blanket Dr
- 18033 Glenville Cove
- 7708 Alouette Dr
- 16916 Sanglier Dr
- 16720 Horondelle Dr
- 16416 Coursier Dr
- 321 Hannah Dr
- 7105 Jument Dr
- 7417 Davenport Divide Rd
- 17110 Hattie Trace
- 15211 Fitzhugh Rd Unit C - Tiny House
- 6220 Hilltop Plateau Dr
- 6313 Empresa Dr
- 18521 Dewitt Place
- 18235 Hewetson Cove
- 6825 Davenport Divide Rd
