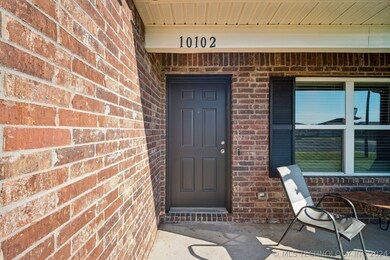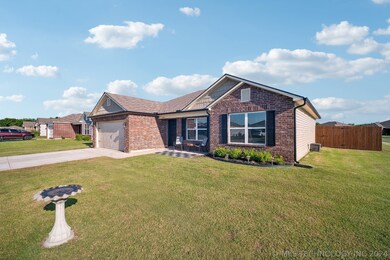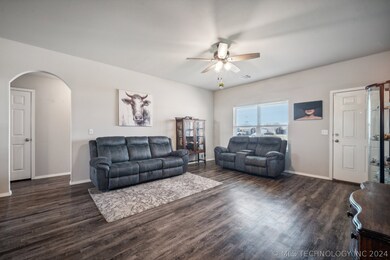
10102 E Jeff St Claremore, OK 74019
Highlights
- Corner Lot
- High Ceiling
- 2 Car Attached Garage
- Claremore High School Rated A-
- Covered patio or porch
- Zoned Heating and Cooling
About This Home
As of July 2024Welcome to your new home located on almost a quarter of an acre lot and in the wonderful, family friendly community of King Ridge! Stepping into the home you'll notice the ceilings aren't your standard. You'll see raised 9' ceilings with an open and inviting living room and kitchen area making this home great for families or for those that like to entertain! The split floorplan has 3 bedrooms, and two full bathrooms. Lots of clothes and shoes? That's no problem for the primary suite's closet! It's huge! Backyard has a great amount of space for a shed, room to play, garden or plenty of space to expand the back patio. Privacy fence is already in place with two gates, one on each side of the home. Seller has added many desirable extra features including: new gutters around the entire home, garage coach lights, extended front porch, etc. When touring this home you'll appreciate how wonderfully maintained it is! Modern living meets convenient location with quick access to Owasso or Tulsa with close proximity to the turnpike and HW 66. As if the convenience wasn't great already, it will be even better soon with the new HW 20 extension going in! Home is still under structural warranty with builder until 2031!
Last Agent to Sell the Property
Coldwell Banker Select License #183620 Listed on: 06/14/2024

Home Details
Home Type
- Single Family
Est. Annual Taxes
- $2,023
Year Built
- Built in 2021
Lot Details
- 9,666 Sq Ft Lot
- North Facing Home
- Property is Fully Fenced
- Privacy Fence
- Corner Lot
HOA Fees
- $13 Monthly HOA Fees
Parking
- 2 Car Attached Garage
Home Design
- Brick Exterior Construction
- Slab Foundation
- Wood Frame Construction
- Fiberglass Roof
- Vinyl Siding
- Asphalt
Interior Spaces
- 1,411 Sq Ft Home
- 1-Story Property
- Wired For Data
- High Ceiling
- Vinyl Clad Windows
- Vinyl Plank Flooring
- Fire and Smoke Detector
- Electric Dryer Hookup
Kitchen
- Gas Oven
- Gas Range
- <<microwave>>
- Dishwasher
- Laminate Countertops
- Disposal
Bedrooms and Bathrooms
- 3 Bedrooms
- 2 Full Bathrooms
Outdoor Features
- Covered patio or porch
- Exterior Lighting
- Rain Gutters
Schools
- Catalayah Elementary School
- Claremore Middle School
- Claremore High School
Utilities
- Zoned Heating and Cooling
- Heating System Uses Gas
- Gas Water Heater
- High Speed Internet
Community Details
- King Ridge Iv Subdivision
Ownership History
Purchase Details
Home Financials for this Owner
Home Financials are based on the most recent Mortgage that was taken out on this home.Purchase Details
Home Financials for this Owner
Home Financials are based on the most recent Mortgage that was taken out on this home.Similar Homes in Claremore, OK
Home Values in the Area
Average Home Value in this Area
Purchase History
| Date | Type | Sale Price | Title Company |
|---|---|---|---|
| Warranty Deed | $237,000 | Apex Title | |
| Warranty Deed | $178,000 | Apex Ttl & Closing Svcs Llc |
Mortgage History
| Date | Status | Loan Amount | Loan Type |
|---|---|---|---|
| Previous Owner | $209,700 | VA | |
| Previous Owner | $177,880 | VA |
Property History
| Date | Event | Price | Change | Sq Ft Price |
|---|---|---|---|---|
| 07/01/2024 07/01/24 | Sold | $237,000 | -1.2% | $168 / Sq Ft |
| 06/17/2024 06/17/24 | Pending | -- | -- | -- |
| 06/14/2024 06/14/24 | For Sale | $239,900 | +34.9% | $170 / Sq Ft |
| 07/23/2021 07/23/21 | Sold | $177,880 | 0.0% | $120 / Sq Ft |
| 07/12/2021 07/12/21 | Pending | -- | -- | -- |
| 07/12/2021 07/12/21 | For Sale | $177,880 | -- | $120 / Sq Ft |
Tax History Compared to Growth
Tax History
| Year | Tax Paid | Tax Assessment Tax Assessment Total Assessment is a certain percentage of the fair market value that is determined by local assessors to be the total taxable value of land and additions on the property. | Land | Improvement |
|---|---|---|---|---|
| 2024 | $208 | $20,167 | $3,158 | $17,009 |
| 2023 | $208 | $19,580 | $19,580 | $0 |
| 2022 | $202 | $19,580 | $19,580 | $0 |
| 2021 | $58 | $589 | $589 | $0 |
| 2020 | $60 | $589 | $589 | $0 |
Agents Affiliated with this Home
-
Hayley Bakovic
H
Seller's Agent in 2024
Hayley Bakovic
Coldwell Banker Select
(918) 712-4310
1 in this area
44 Total Sales
-
Lezle Treadwell
L
Buyer's Agent in 2024
Lezle Treadwell
Renew Realty Group
(918) 636-1938
7 in this area
43 Total Sales
-
Amber Tackett
A
Seller's Agent in 2021
Amber Tackett
D.R. Horton Realty of TX, LLC
(918) 878-8159
46 in this area
1,098 Total Sales
Map
Source: MLS Technology
MLS Number: 2421074
APN: 0104379
- 23184 S Mae Dr
- 23050 S Mae Dr
- 10202 E Larry St
- 10212 E Larry St
- 23387 S Donna Ln
- 23300 S Jewell Dr
- 23204 S Jewell Dr
- 23218 Bessie Blvd
- 10103 E Biswell Dr
- 10116 E Biswell Dr
- 10130 E Biswell Ct
- 23008 S Mae Dr
- 10119 E King Place
- 10120 E King Place
- 10187 E Biswell Ln
- 23021 S King Ridge Dr
- 23049 S King Ridge Dr
- 10106 E King Place
- 10105 E King Place
- 23022 S Mae Dr






